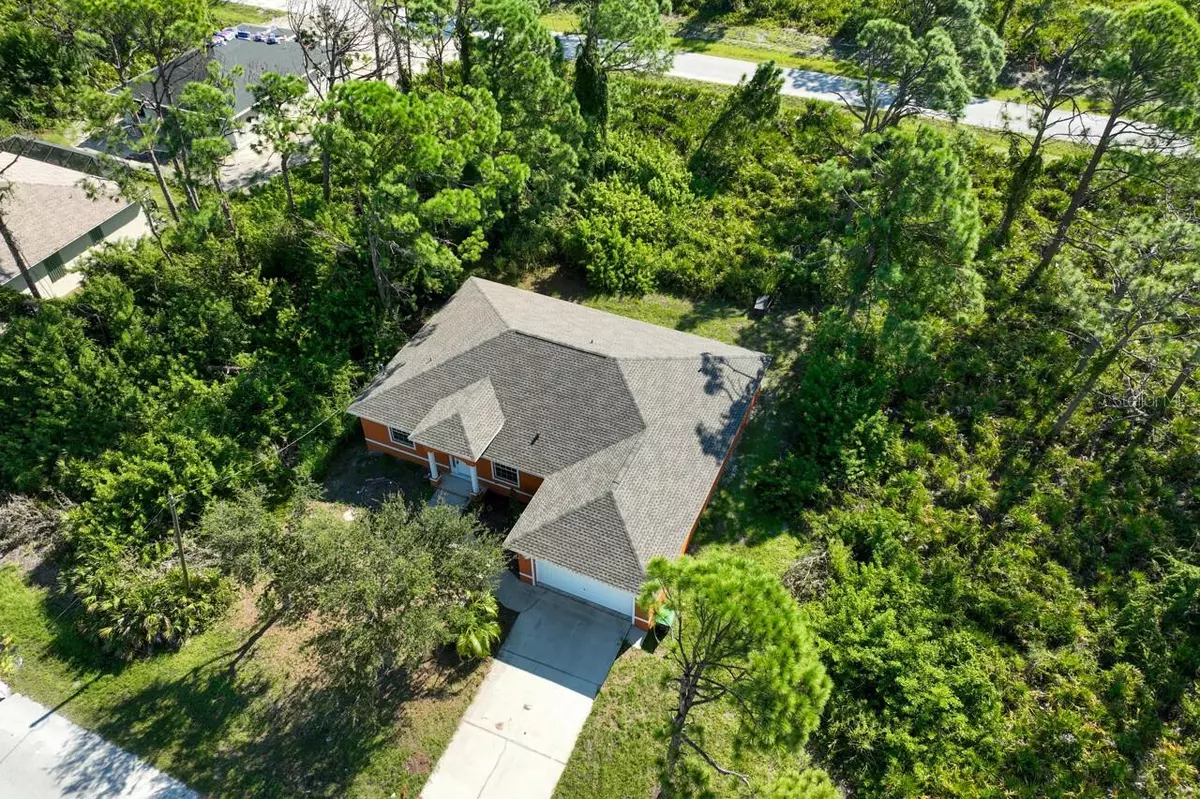$345,000
$349,900
1.4%For more information regarding the value of a property, please contact us for a free consultation.
3 Beds
2 Baths
1,985 SqFt
SOLD DATE : 11/09/2023
Key Details
Sold Price $345,000
Property Type Single Family Home
Sub Type Single Family Residence
Listing Status Sold
Purchase Type For Sale
Square Footage 1,985 sqft
Price per Sqft $173
Subdivision Rotonda Sands
MLS Listing ID D6132070
Sold Date 11/09/23
Bedrooms 3
Full Baths 2
Construction Status Financing,Inspections
HOA Fees $9/ann
HOA Y/N Yes
Originating Board Stellar MLS
Year Built 2012
Annual Tax Amount $4,675
Lot Size 10,018 Sqft
Acres 0.23
Property Description
Nature lovers Paradise. NEW ROOF IN 2023 and new carpet in bedrooms. Try and find a relaxed deed restricted community with a home on a cul-de-sac, mature trees, wildlife, chains of stocked lakes and a nature bike trail all adjoining the small community with breathtaking sunsets. Many beaches and golf courses surround this great community. This three-bedroom, two-bathroom home has a lot to offer. You will be impressed when you walk into the entrance into a spacious great room that flows into the dining room, breakfast nook, and over-sized kitchen that can accommodate many guests and or a large family. The kitchen has granite counter tops, stainless steel appliances and wood cabinets. The home has mostly tiled though out the home with carpets in the bedrooms. The super-sized master bedroom and bath are set up for a king and queen with the soaring 9-foot ceilings, large shower, garden tub, and double sinks.
Location
State FL
County Charlotte
Community Rotonda Sands
Zoning RSF5
Rooms
Other Rooms Great Room
Interior
Interior Features Eat-in Kitchen, High Ceilings, Kitchen/Family Room Combo, Open Floorplan, Solid Surface Counters, Solid Wood Cabinets, Split Bedroom, Stone Counters
Heating Central
Cooling Central Air
Flooring Carpet, Ceramic Tile
Fireplace false
Appliance Dishwasher, Microwave, Oven, Refrigerator
Exterior
Exterior Feature Lighting
Parking Features Garage Door Opener
Garage Spaces 2.0
Community Features Deed Restrictions
Utilities Available Public, Street Lights
View Trees/Woods
Roof Type Shingle
Attached Garage false
Garage true
Private Pool No
Building
Lot Description Oversized Lot
Entry Level One
Foundation Slab
Lot Size Range 0 to less than 1/4
Sewer Public Sewer
Water Public
Architectural Style Custom
Structure Type Block,Stucco
New Construction false
Construction Status Financing,Inspections
Schools
Middle Schools L.A. Ainger Middle
High Schools Lemon Bay High
Others
Pets Allowed Yes
Senior Community No
Pet Size Large (61-100 Lbs.)
Ownership Fee Simple
Monthly Total Fees $9
Acceptable Financing Cash, Conventional, FHA, VA Loan
Membership Fee Required Required
Listing Terms Cash, Conventional, FHA, VA Loan
Special Listing Condition None
Read Less Info
Want to know what your home might be worth? Contact us for a FREE valuation!

Our team is ready to help you sell your home for the highest possible price ASAP

© 2024 My Florida Regional MLS DBA Stellar MLS. All Rights Reserved.
Bought with TALL PINES REALTY

10011 Pines Boulevard Suite #103, Pembroke Pines, FL, 33024, USA






