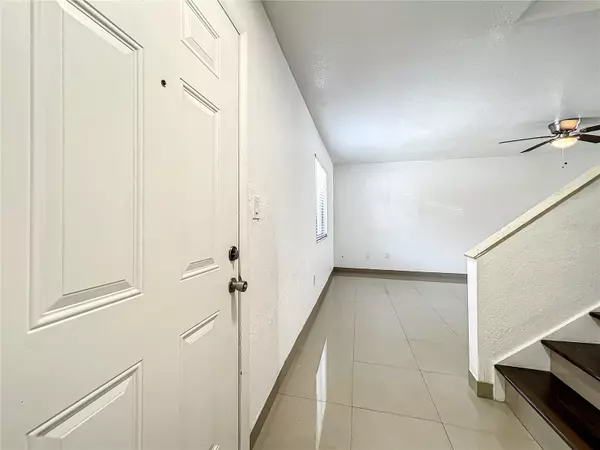$219,000
$219,000
For more information regarding the value of a property, please contact us for a free consultation.
3 Beds
3 Baths
1,407 SqFt
SOLD DATE : 11/03/2023
Key Details
Sold Price $219,000
Property Type Townhouse
Sub Type Townhouse
Listing Status Sold
Purchase Type For Sale
Square Footage 1,407 sqft
Price per Sqft $155
Subdivision Altamonte Heights
MLS Listing ID O6135952
Sold Date 11/03/23
Bedrooms 3
Full Baths 2
Half Baths 1
Construction Status Financing,Inspections
HOA Fees $428/mo
HOA Y/N Yes
Originating Board Stellar MLS
Year Built 1975
Annual Tax Amount $1,555
Lot Size 871 Sqft
Acres 0.02
Property Description
HERE IS YOUR OPPORTUNITY TO OWN A MOVING READY HOME! Beautiful and centrally located at Altamonte Heights in the city of Altamonte Springs. As you enter, you will find a accent wall with wood paneling in the living room. In the first floor, there is a formal dining room, a spacious kitchen, a half-bath, and a laundry room. The kitchen has been fully-renovated, modern cabinetry, and granite countertops. The courtyard features a vinyl fence for your privacy, and a personal storage room. All floors are done in a beautiful porcelain tile, including the baseboards, while the stair has been done in sanded and painted hardwood. In the second floor, you will find three bedrooms and two full-bath, that have been updated as well. The two full-bath have tile-up showers. In the master bedroom has two closets, one being a walk-in closet for extra storage space. The Altamonte Heights community features a community pool and a tennis court for your enjoyment. The HOA fee includes the outside maintenance, amenities, and the water and sewer. Nearby, you will find the Altamonte Springs Mall, Cranes Roost Park, restaurants, hospitals, and major highways for your easy commute.
Location
State FL
County Seminole
Community Altamonte Heights
Zoning R-4
Rooms
Other Rooms Storage Rooms
Interior
Interior Features Ceiling Fans(s), Eat-in Kitchen, Living Room/Dining Room Combo, Master Bedroom Upstairs, Stone Counters, Walk-In Closet(s)
Heating Central
Cooling Central Air
Flooring Ceramic Tile, Laminate
Furnishings Unfurnished
Fireplace false
Appliance Dryer, Electric Water Heater, Microwave, Range, Refrigerator, Washer
Laundry Inside, Laundry Room
Exterior
Exterior Feature Courtyard, Lighting, Private Mailbox, Sidewalk, Storage
Parking Features Assigned
Fence Vinyl
Community Features Buyer Approval Required, Pool, Tennis Courts
Utilities Available Cable Available, Electricity Connected, Public, Sewer Connected, Street Lights, Water Connected
Roof Type Shingle
Garage false
Private Pool No
Building
Entry Level Two
Foundation Basement
Lot Size Range 0 to less than 1/4
Sewer Public Sewer
Water Public
Structure Type Vinyl Siding
New Construction false
Construction Status Financing,Inspections
Others
Pets Allowed Yes
HOA Fee Include Pool,Maintenance Grounds,Pool,Recreational Facilities,Sewer,Trash,Water
Senior Community No
Ownership Fee Simple
Monthly Total Fees $428
Acceptable Financing Cash, Conventional
Membership Fee Required Required
Listing Terms Cash, Conventional
Special Listing Condition None
Read Less Info
Want to know what your home might be worth? Contact us for a FREE valuation!

Our team is ready to help you sell your home for the highest possible price ASAP

© 2024 My Florida Regional MLS DBA Stellar MLS. All Rights Reserved.
Bought with EXP REALTY LLC

10011 Pines Boulevard Suite #103, Pembroke Pines, FL, 33024, USA






