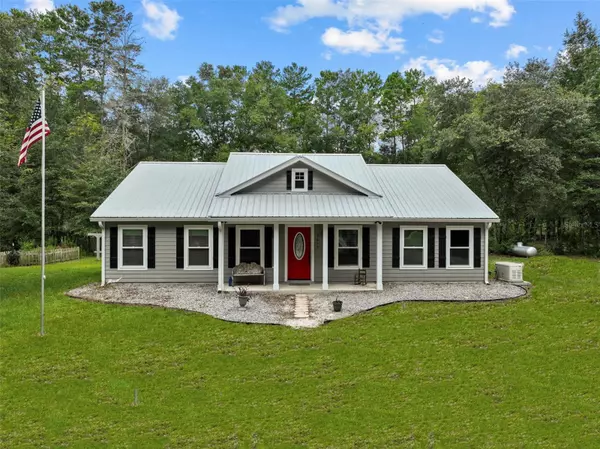$375,000
$405,000
7.4%For more information regarding the value of a property, please contact us for a free consultation.
3 Beds
2 Baths
1,707 SqFt
SOLD DATE : 10/31/2023
Key Details
Sold Price $375,000
Property Type Single Family Home
Sub Type Single Family Residence
Listing Status Sold
Purchase Type For Sale
Square Footage 1,707 sqft
Price per Sqft $219
Subdivision Unit 5 Spring Ridge Sub
MLS Listing ID GC515250
Sold Date 10/31/23
Bedrooms 3
Full Baths 2
HOA Y/N No
Originating Board Stellar MLS
Year Built 2020
Annual Tax Amount $2,302
Lot Size 1.070 Acres
Acres 1.07
Property Description
Welcome to your dream home in High Springs, Florida! This Gilchrist County home offers the ambiance of High Springs with the Gilchrist lower taxes! This beautiful three-bedroom, two -bath house boasts so many upgrades that you won’t want to leave. The kitchen is a chef’s delight, equipped with marble countertops, stainless steel appliances and an extra-large island for convenient meal preparation. The living room offers a cozy gas stone fireplace, creating warm and inviting ambiance. The master bedrooms features an elegant tray ceiling, and the master bath impresses with a luxurious tub and a separate shower. Step into the backyard onto the serene back patio with above ground pool. They are the perfect for relaxation and entertainment. Plus, you’ll have plenty of storage space with a 12x16 storage & pump shed. The home also has a whole house Generac generator that runs the entire house. Not to mention there is an insta gas hot water heater and a an LG gas tank that comes with the house. The best part? Ginnie Springs, a delightful spot to play in the Santa Fe River, is just a two-minute drive away, making it easy to enjoy nature and fun-filled water activities. If you need all the amenities that Gainesville has to offer, it’s a quick 25 minute drive. Don’t miss this exceptional home with a perfect location for an active and enjoyable lifestyle!
Location
State FL
County Gilchrist
Community Unit 5 Spring Ridge Sub
Zoning RES
Interior
Interior Features Ceiling Fans(s), Coffered Ceiling(s), Eat-in Kitchen, High Ceilings, Kitchen/Family Room Combo, Master Bedroom Main Floor, Open Floorplan, Tray Ceiling(s), Walk-In Closet(s)
Heating Electric
Cooling Central Air
Flooring Carpet, Ceramic Tile
Fireplace true
Appliance Dishwasher, Range, Refrigerator
Exterior
Exterior Feature Rain Gutters, Storage
Pool Above Ground
Utilities Available Electricity Connected, Water Connected
Roof Type Metal
Garage false
Private Pool Yes
Building
Entry Level One
Foundation Slab
Lot Size Range 1 to less than 2
Sewer Septic Tank
Water Well
Structure Type HardiPlank Type
New Construction false
Others
Senior Community No
Ownership Fee Simple
Acceptable Financing Cash, Conventional
Listing Terms Cash, Conventional
Special Listing Condition None
Read Less Info
Want to know what your home might be worth? Contact us for a FREE valuation!

Our team is ready to help you sell your home for the highest possible price ASAP

© 2024 My Florida Regional MLS DBA Stellar MLS. All Rights Reserved.
Bought with STELLAR NON-MEMBER OFFICE

10011 Pines Boulevard Suite #103, Pembroke Pines, FL, 33024, USA






