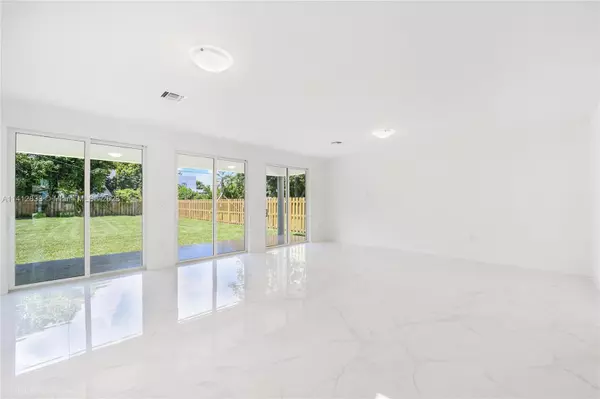$2,050,000
$2,300,000
10.9%For more information regarding the value of a property, please contact us for a free consultation.
4 Beds
4 Baths
3,841 SqFt
SOLD DATE : 10/31/2023
Key Details
Sold Price $2,050,000
Property Type Single Family Home
Sub Type Single Family Residence
Listing Status Sold
Purchase Type For Sale
Square Footage 3,841 sqft
Price per Sqft $533
Subdivision Swannanoa
MLS Listing ID A11412833
Sold Date 10/31/23
Style Contemporary/Modern,Detached,Two Story
Bedrooms 4
Full Baths 4
Construction Status New Construction
HOA Y/N No
Year Built 2023
Annual Tax Amount $5,985
Tax Year 2023
Contingent Pending Inspections
Lot Size 7,250 Sqft
Property Description
Spacious and stylish new home in the heart of Miami! This stunning property features a 3,840+ sq ft two-story home in a 7,250+ sq foot lot, with incredibly high ceilings and an impressive pool. You'll love the open floor plan that includes 4 bedrooms and 4 bathrooms, a modern kitchen with quartz countertops and stainless steel appliances, the generous-sized master bedroom with a walk-in closet and a spa-like bathroom, a beautiful expansive backyard, a huge TV room which can convert into a 5th bedroom. Prime location: ten minutes away from Coral Gables, Brickell, Coconut Grove, and Miami Intl. Airport. Close to schools, Miami-Dade College, shops, restaurants, easy access to highways, and 5 blocks away from the always exciting Calle 8.
Location
State FL
County Miami-dade County
Community Swannanoa
Area 41
Direction From 8th St heading East, turn right onto 22nd Ave. Then turn left onto 13th st. After one block, the house will be on the left. From Coral Way, heading West, turn right onto 22nd Ave. Then turn right onto 13th st.
Interior
Interior Features Bedroom on Main Level, Breakfast Area, Dining Area, Separate/Formal Dining Room, Dual Sinks, Entrance Foyer, First Floor Entry, Jetted Tub, Kitchen/Dining Combo, Custom Mirrors, Separate Shower, Upper Level Primary, Walk-In Closet(s)
Heating Central
Cooling Central Air, Ceiling Fan(s)
Flooring Ceramic Tile, Marble, Other, Tile
Window Features Impact Glass
Appliance Built-In Oven, Dishwasher, Electric Range, Electric Water Heater, Disposal, Microwave, Refrigerator, Self Cleaning Oven
Laundry Washer Hookup, Dryer Hookup
Exterior
Exterior Feature Balcony, Fence, Porch, Patio, Security/High Impact Doors
Parking Features Attached
Garage Spaces 2.0
Pool Concrete, In Ground, Pool
Community Features Other
Utilities Available Cable Available
View Garden, Pool
Roof Type Flat
Handicap Access Accessible Doors, Accessible Hallway(s)
Porch Balcony, Open, Patio, Porch
Garage Yes
Building
Lot Description Sprinklers Automatic, Sprinkler System, < 1/4 Acre
Faces South
Story 2
Sewer Public Sewer
Water Public
Architectural Style Contemporary/Modern, Detached, Two Story
Level or Stories Two
Structure Type Block,Stucco
New Construction true
Construction Status New Construction
Others
Pets Allowed No Pet Restrictions, Yes
Senior Community No
Tax ID 01-41-10-012-0480
Security Features Smoke Detector(s)
Acceptable Financing Cash, Conventional
Listing Terms Cash, Conventional
Financing Cash
Special Listing Condition Listed As-Is
Pets Allowed No Pet Restrictions, Yes
Read Less Info
Want to know what your home might be worth? Contact us for a FREE valuation!

Our team is ready to help you sell your home for the highest possible price ASAP
Bought with Compass Florida, LLC.

10011 Pines Boulevard Suite #103, Pembroke Pines, FL, 33024, USA






