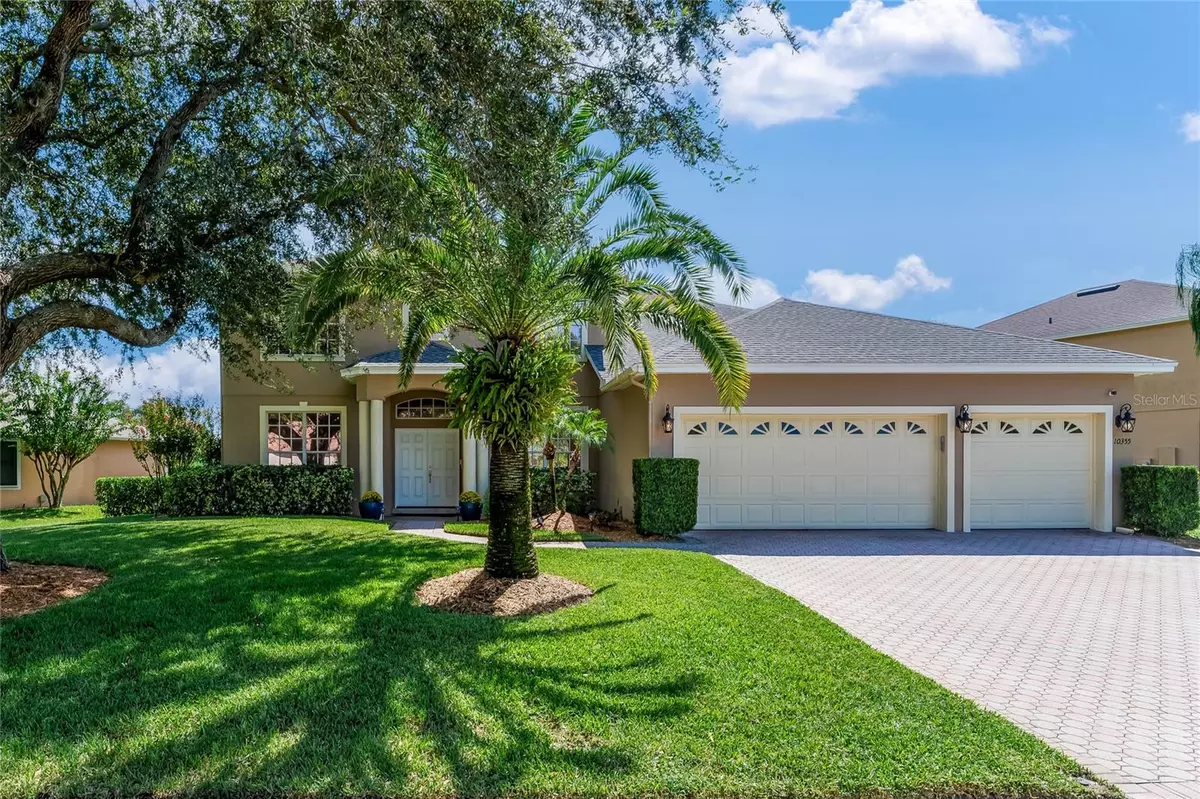$860,000
$849,900
1.2%For more information regarding the value of a property, please contact us for a free consultation.
5 Beds
4 Baths
3,301 SqFt
SOLD DATE : 10/27/2023
Key Details
Sold Price $860,000
Property Type Single Family Home
Sub Type Single Family Residence
Listing Status Sold
Purchase Type For Sale
Square Footage 3,301 sqft
Price per Sqft $260
Subdivision Emerald Forest
MLS Listing ID O6143198
Sold Date 10/27/23
Bedrooms 5
Full Baths 4
Construction Status Appraisal,Financing,Inspections
HOA Fees $58/ann
HOA Y/N Yes
Originating Board Stellar MLS
Year Built 1996
Annual Tax Amount $6,906
Lot Size 10,890 Sqft
Acres 0.25
Property Description
DR. PHILLIPS WATERFRONT POOL HOME! HURRY! Enjoy SERENITY in this METICULOUSLY MAINTANIED
POOL HOME on a gorgeous pond in EMERALD FOREST. From the moment you drive up, you will be
impressed with this majestically positioned home on a lushly landscaped lot with a PAVER DRIVEWAY
and a THREE CAR GARAGE. The 3301 SQ.FT, 5 BEDROOM/4 BATHS HOME has an OPEN FLOOR PLAN with
gorgeous neutral tile flooring on the first floor. As you enter the DOUBLE FRONT DOORS, you will fall in
love with the spectacular VIEW of the patio, pool, and pond. and the WOOD-LOOK INSERT DESIGN IN
'the foyer. Today's floor plan features flexibility with a Living Room, Dining Room, and Open Kitchen Area with Breakfast area. Enjoy gathering around the expansive bar in the Kitchen, which was Remodeled in 2018 with New Cabinets, gorgeous STONE CALACATTA
QUARTZ COUNTERTOPS, STAINLESS STEEL appliances and enjoy coffee in the Breakfast Nook while
enjoying the water views. Downstairs bedroom is perfect for guests, office/studio, or playroom. The
stairs and the entire 2nd floor feature beautiful newer carpeting. The Primary Bedroom is the
perfect retreat with a modern ensuite that features DOUBLE VANITIES, DECORATOR SINKS,
Tiled Shower and Garden Tub. Another of the upstairs bedroom features an ensuite and
walk in closet. Two other bedrooms, linen closet and Hall Bath with double vanity provide ample
accommodations for all. Downstairs Laundry room and Three Car Garage complete the inside. The
garage has EPOXY FLOORING AND OVERHEAD STORAGE RACKS. As you step out onto the large patio,
you will be amazed at the Gorgeous SPARKLING POOL AND SPA that will be everyone's favorite spot.
Enjoy the SERENE VIEWS while relaxing in the SPA. The expansive covered patio provides an added
bonus of a picturesque and tranquil waterfront pond view, ideal for family barbeques and entertaining
neighbors and guests. There is a whole house GENERAC BACKUP GENERATOR
SYSTEM, newer ceiling fans, programmable thermostats to 1st and 2nd floors, 2nd floor upgraded HVAC
3.0 ton unit. The pool heater and pump were replaced and can be controlled easily from an App on your phone.
Emerald Forest has a COMMUNITY POOL, TENNIS COURT, AND PLAY
AREA. DR. PHILLIPS is located in SW Orlando and offers exceptional Schools, Shopping,
Restaurants, Churches, Hospitals, Dr. Phillips YMCA, Dr. Phillips Park and so much more. In
addition to effortless access to Theme Parks, ORLANDO INTERNATIONAL AIRPORT, WINDERMERE
CHAIN OF LAKES, and so much more. HURRY AND SCHEDULE YOUR PRIVATE TOUR TODAY.
Location
State FL
County Orange
Community Emerald Forest
Zoning R-1
Rooms
Other Rooms Attic, Breakfast Room Separate, Family Room, Formal Dining Room Separate, Formal Living Room Separate, Inside Utility
Interior
Interior Features Ceiling Fans(s), Eat-in Kitchen, High Ceilings, Kitchen/Family Room Combo, Master Bedroom Upstairs, Open Floorplan, Stone Counters, Tray Ceiling(s), Walk-In Closet(s)
Heating Central, Zoned
Cooling Central Air, Zoned
Flooring Carpet, Tile
Furnishings Unfurnished
Fireplace false
Appliance Built-In Oven, Cooktop, Dishwasher, Disposal, Electric Water Heater, Microwave, Range
Laundry Inside, Laundry Room
Exterior
Exterior Feature Irrigation System, Sliding Doors, Sprinkler Metered
Garage Spaces 2.0
Pool Gunite, Heated, In Ground, Salt Water, Screen Enclosure, Tile
Utilities Available Cable Available, Electricity Connected, Public, Sewer Connected, Sprinkler Meter
Waterfront Description Pond
View Y/N 1
View Water
Roof Type Shingle
Porch Covered, Deck, Enclosed, Patio, Screened
Attached Garage true
Garage true
Private Pool Yes
Building
Lot Description In County, Paved
Entry Level Two
Foundation Slab
Lot Size Range 1/4 to less than 1/2
Sewer Public Sewer
Water Private
Architectural Style Florida
Structure Type Block, Stucco
New Construction false
Construction Status Appraisal,Financing,Inspections
Schools
Elementary Schools Sand Lake Elem
Middle Schools Southwest Middle
High Schools Lake Buena Vista High School
Others
Pets Allowed Breed Restrictions
Senior Community No
Ownership Fee Simple
Monthly Total Fees $58
Acceptable Financing Cash, Conventional, VA Loan
Membership Fee Required Required
Listing Terms Cash, Conventional, VA Loan
Special Listing Condition None
Read Less Info
Want to know what your home might be worth? Contact us for a FREE valuation!

Our team is ready to help you sell your home for the highest possible price ASAP

© 2024 My Florida Regional MLS DBA Stellar MLS. All Rights Reserved.
Bought with C&C REALTY USA LLC

10011 Pines Boulevard Suite #103, Pembroke Pines, FL, 33024, USA






