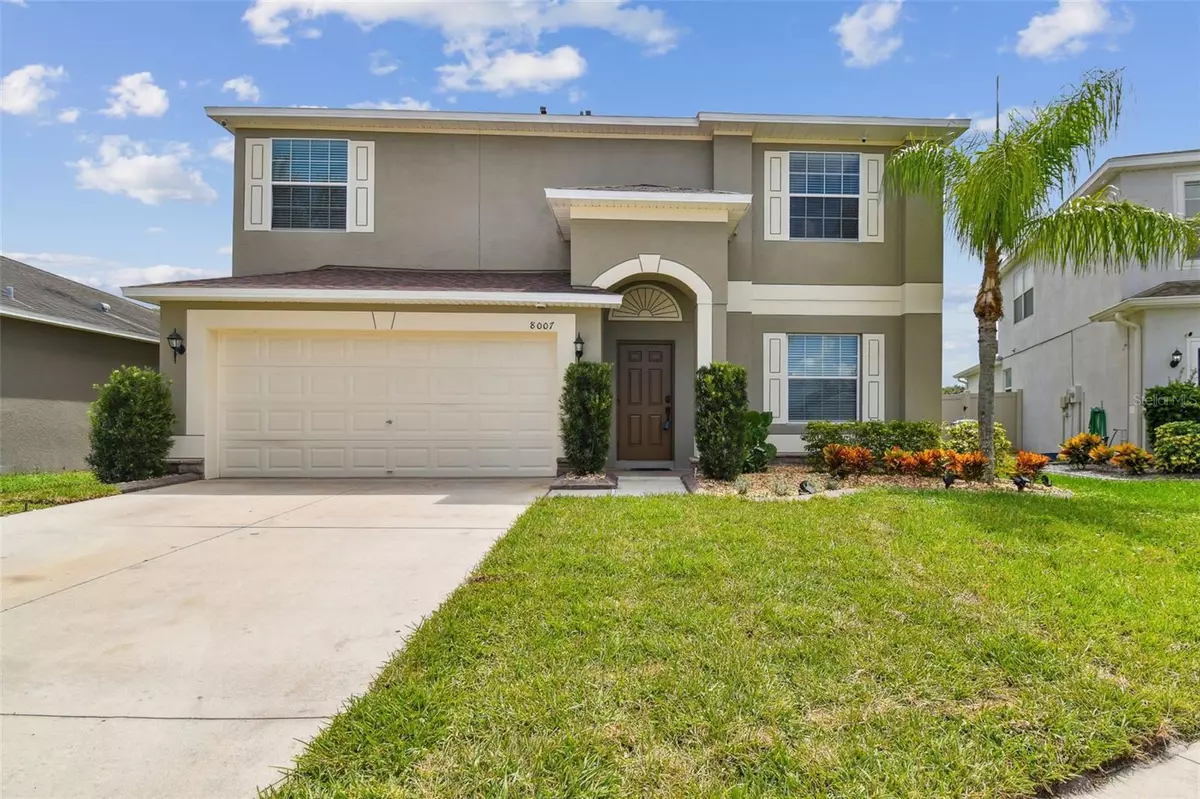$395,000
$400,000
1.3%For more information regarding the value of a property, please contact us for a free consultation.
4 Beds
3 Baths
2,435 SqFt
SOLD DATE : 10/25/2023
Key Details
Sold Price $395,000
Property Type Single Family Home
Sub Type Single Family Residence
Listing Status Sold
Purchase Type For Sale
Square Footage 2,435 sqft
Price per Sqft $162
Subdivision Cypress Creek Phase 2
MLS Listing ID T3471011
Sold Date 10/25/23
Bedrooms 4
Full Baths 2
Half Baths 1
Construction Status Appraisal,Financing,Inspections
HOA Fees $55/qua
HOA Y/N Yes
Originating Board Stellar MLS
Year Built 2010
Annual Tax Amount $5,290
Lot Size 6,534 Sqft
Acres 0.15
Property Description
Prepare to fall in love with this GEORGEOUS and UPDATED MOVE-IN ready home in the sought-after community of Cypress Creek in Ruskin. Soo many UPDATES, where do we start... FRESHLY exterior and interior paint. BRAND NEW laminate flooring in family room and stainless-steel dishwasher. FRESHLY updated landscaping. NEW ROOF Feb 2022. New fence and kitchen backsplash in 2022. New laminate floor throughout second floor and stairs installed Jul 2020 as well as security camera system. New A/C installed in 2020. In addition to all these updates and upgrades, you can enjoy this spacious beautiful home with an open concept in the kitchen and family room. Formal dining and living room combo have wood flooring. Kitchen features lots of beautiful wood cabinets with crown molding, a kitchen island, and a very large pantry! Master bedroom features a beautiful California style walk-in closet, garden tub and shower with upgraded glass door installed in 2020. All the bedrooms have spacious closets! You can also enjoy a huge backyard with NO backyard neighbors! Cypress Creek is centrally located in Ruskin with easy access to I-75, US 301 and US 41, shopping, restaurants, hospitals, schools and much more, and the community offers many amenities such as a resort-style pool, clubhouse, playground, dog park, among other great amenities. Don’t miss the opportunity to make this beautiful home your new dream come true! Schedule your showing today! Room Feature: Linen Closet In Bath (Primary Bedroom).
Location
State FL
County Hillsborough
Community Cypress Creek Phase 2
Zoning PD
Interior
Interior Features Ceiling Fans(s), Kitchen/Family Room Combo, PrimaryBedroom Upstairs, Open Floorplan, Solid Wood Cabinets, Thermostat, Walk-In Closet(s)
Heating Central, Electric
Cooling Central Air
Flooring Laminate, Tile, Wood
Fireplace false
Appliance Dishwasher, Microwave, Range, Refrigerator
Laundry Upper Level
Exterior
Exterior Feature Lighting, Sliding Doors, Sprinkler Metered
Garage Spaces 2.0
Fence Vinyl
Community Features Clubhouse, Deed Restrictions, Dog Park, Playground, Pool
Utilities Available BB/HS Internet Available, Cable Connected, Electricity Connected, Public, Sewer Connected, Street Lights, Water Connected
Amenities Available Cable TV, Clubhouse, Fitness Center, Park, Playground, Pool, Recreation Facilities, Trail(s)
Roof Type Shingle
Attached Garage true
Garage true
Private Pool No
Building
Story 2
Entry Level Two
Foundation Slab
Lot Size Range 0 to less than 1/4
Sewer Public Sewer
Water None
Structure Type Concrete,Stucco
New Construction false
Construction Status Appraisal,Financing,Inspections
Schools
Elementary Schools Cypress Creek-Hb
Middle Schools Shields-Hb
Others
Pets Allowed Breed Restrictions, Number Limit, Yes
HOA Fee Include Cable TV,Pool,Internet,Recreational Facilities
Senior Community No
Ownership Fee Simple
Monthly Total Fees $55
Acceptable Financing Cash, Conventional, FHA, USDA Loan, VA Loan
Membership Fee Required Required
Listing Terms Cash, Conventional, FHA, USDA Loan, VA Loan
Num of Pet 2
Special Listing Condition None
Read Less Info
Want to know what your home might be worth? Contact us for a FREE valuation!

Our team is ready to help you sell your home for the highest possible price ASAP

© 2024 My Florida Regional MLS DBA Stellar MLS. All Rights Reserved.
Bought with LPT REALTY

10011 Pines Boulevard Suite #103, Pembroke Pines, FL, 33024, USA






