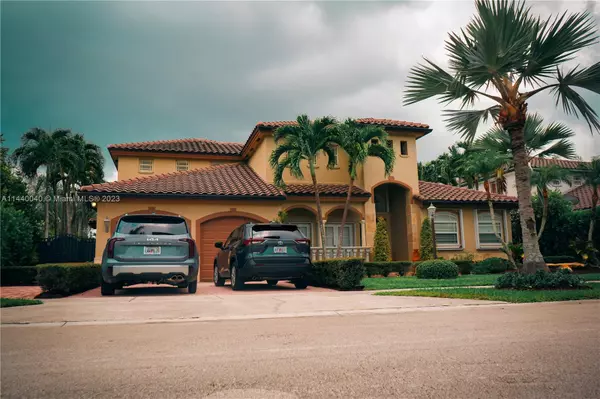$800,000
$799,000
0.1%For more information regarding the value of a property, please contact us for a free consultation.
5 Beds
3 Baths
2,902 SqFt
SOLD DATE : 10/23/2023
Key Details
Sold Price $800,000
Property Type Single Family Home
Sub Type Single Family Residence
Listing Status Sold
Purchase Type For Sale
Square Footage 2,902 sqft
Price per Sqft $275
Subdivision Kendall Country Estates
MLS Listing ID A11440040
Sold Date 10/23/23
Style Detached,Two Story
Bedrooms 5
Full Baths 3
Construction Status Resale
HOA Fees $45/mo
HOA Y/N Yes
Year Built 1999
Annual Tax Amount $6,960
Tax Year 2022
Contingent Pending Inspections
Lot Size 7,500 Sqft
Property Description
Lovely home in Crestview, many upgrades throughout. Tasteful porcelain tiles throughout, new entry Door, upgraded Kitchen, new Stainless Appliances, 3-Window breakfast Nook, & updated wood and iron stairs storage beneath. Featuring, large loft , upgraded Closets. Upgraded master-bath, Cabana-bath and 2nd Floor-bath with modern touch. Amazing Laundry Room area w/ Cabinetry, Sink & new Washer/Dryer, large 6-yr old AC & 2-yr old Water Heater. Tiled Garage w/ extra Fridge, Freezer, AC, Pulldown Ladder & Side-Door. Numerous exquisite exterior upgrades such as travertine, Aluminum Gate, Fencing, pavers, landscaping, roof, paint, & gutters. Accordion Shutters w/ Large enclosed back porch and impact French-doors throughout. Pool upgraded w/ Saltwater Filtration. No rear Neighbors. Must come see.
Location
State FL
County Miami-dade County
Community Kendall Country Estates
Area 59
Interior
Interior Features Bedroom on Main Level, Closet Cabinetry, First Floor Entry, Garden Tub/Roman Tub, Pantry, Walk-In Closet(s)
Heating Central
Cooling Central Air, Ceiling Fan(s)
Flooring Tile
Appliance Dryer, Dishwasher, Electric Range, Electric Water Heater, Disposal, Ice Maker, Microwave, Refrigerator, Washer
Laundry Laundry Tub
Exterior
Exterior Feature Fence, Security/High Impact Doors, Lighting, Porch, Patio, Storm/Security Shutters
Garage Spaces 2.0
Pool In Ground, Pool
View Pool
Roof Type Barrel
Street Surface Paved
Porch Open, Patio, Porch
Garage Yes
Building
Lot Description Rectangular Lot, 1/4 to 1/2 Acre Lot
Faces South
Story 2
Sewer Public Sewer
Water Public
Architectural Style Detached, Two Story
Level or Stories Two
Structure Type Block
Construction Status Resale
Others
HOA Fee Include Security
Senior Community Yes
Tax ID 30-59-27-030-0580
Security Features Smoke Detector(s)
Acceptable Financing Cash, Conventional, FHA
Listing Terms Cash, Conventional, FHA
Financing Conventional
Read Less Info
Want to know what your home might be worth? Contact us for a FREE valuation!

Our team is ready to help you sell your home for the highest possible price ASAP
Bought with Azul Realty Group, LLC

10011 Pines Boulevard Suite #103, Pembroke Pines, FL, 33024, USA






