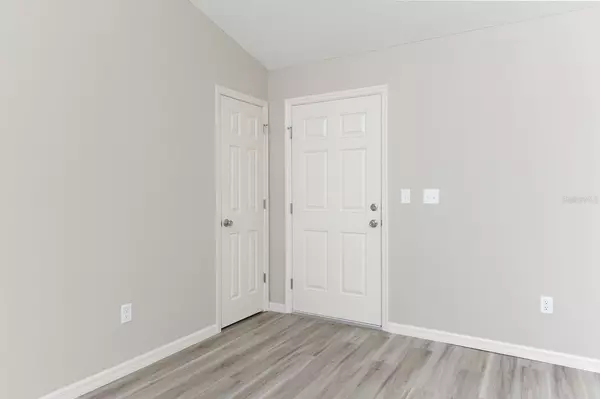$257,000
$259,500
1.0%For more information regarding the value of a property, please contact us for a free consultation.
3 Beds
2 Baths
1,363 SqFt
SOLD DATE : 10/23/2023
Key Details
Sold Price $257,000
Property Type Single Family Home
Sub Type Single Family Residence
Listing Status Sold
Purchase Type For Sale
Square Footage 1,363 sqft
Price per Sqft $188
Subdivision Silver Spgs Shores Un 24
MLS Listing ID OM664541
Sold Date 10/23/23
Bedrooms 3
Full Baths 2
Construction Status Financing
HOA Y/N No
Originating Board Stellar MLS
Year Built 2023
Annual Tax Amount $248
Lot Size 10,890 Sqft
Acres 0.25
Lot Dimensions 84x132
Property Description
TREAT or T-R-E-A-T! DRIVE BY! Be the FIRST to LIVE in this SPACIOUS & IDEALLY LOCATED BLOCK 3/2/2 HOME BUILT for you & yours TO LIVE IN!! Backyard has 2 neighboring fences! Inviting low maintenance CUSTOM SHUTTERS & GRAND ENTRY, you'll breeze thru this FALL with LUXURY LV Plank flooring (NO CARPET) & into the HOLIDAYS in your 21 foot long GREAT ROOM with eye-level wall outlets for wall-hung TVs (no more cords!) & picturesque window. You get to ENJOY ORGANIZING your NEW space because you get an Entry CLOSET, Pantry CLOSET, Guest Bath Linen CLOSET, Owner's Suite Linen CLOSET, Owner's Suite 3-sided Walk-In CLOSET, plus 2 Guestroom CLOSETS! The light & bright kitchen with PLENTY of REAL WOOD CABINETS and modern stainless-steel appliances include Refrigerator with Icemaker, Dishwasher, Smooth-top Range, Microwave Hood PLUS a 6-foot-LONG ISLAND with 12" overhang. Perfect for FOOTBALL to FAMILY GATHERINGS. meal prepping to JUST keeping up with friends, homework & business. The SPLIT PLAN provides privacy for the guest bathroom with tub and subway tile surround and guestrooms. Convenient indoor laundry comes complete with shelving & sink plumbing. Roomy Owner's suite boasts a ceiling fan, walk-in closet and bathroom with linen closet, privacy wall and WALK-IN SHOWER with SUBWAY TILE. Garage has attic access & Remote Garage Door Opener The backyard has neighboring privacy fencing and chain link fencing on 2 sides and 11' X 10' concrete patio. Paved driveway, paved street and 10 YEAR 3rd PARTY STRUCTURAL WARRANTY. CONV/CASH, FHA, USDA, VA *AGENT RELATED TO SELLER - ROOM SIZES ARE APPRX. Some pics are of model. CALL TODAY!
. Room Feature: Linen Closet In Bath (Primary Bedroom).
Location
State FL
County Marion
Community Silver Spgs Shores Un 24
Zoning R1
Rooms
Other Rooms Inside Utility
Interior
Interior Features Cathedral Ceiling(s), Ceiling Fans(s), Kitchen/Family Room Combo, Open Floorplan, Solid Wood Cabinets, Split Bedroom, Walk-In Closet(s)
Heating Electric, Heat Pump
Cooling Central Air
Flooring Laminate
Fireplace false
Appliance Dishwasher, Electric Water Heater, Microwave, Range, Refrigerator
Laundry Inside
Exterior
Exterior Feature Sidewalk, Sliding Doors
Garage Spaces 2.0
Utilities Available Electricity Connected
Roof Type Shingle
Attached Garage true
Garage true
Private Pool No
Building
Lot Description Cleared
Entry Level One
Foundation Slab
Lot Size Range 1/4 to less than 1/2
Sewer Private Sewer
Water Well
Structure Type Block
New Construction true
Construction Status Financing
Schools
Elementary Schools Legacy Elementary School
Middle Schools Belleview Middle School
High Schools Belleview High School
Others
Senior Community No
Ownership Fee Simple
Acceptable Financing Cash, Conventional, FHA, USDA Loan, VA Loan
Listing Terms Cash, Conventional, FHA, USDA Loan, VA Loan
Special Listing Condition None
Read Less Info
Want to know what your home might be worth? Contact us for a FREE valuation!

Our team is ready to help you sell your home for the highest possible price ASAP

© 2025 My Florida Regional MLS DBA Stellar MLS. All Rights Reserved.
Bought with WEICHERT REALTORS HALLMARK PRO
10011 Pines Boulevard Suite #103, Pembroke Pines, FL, 33024, USA






