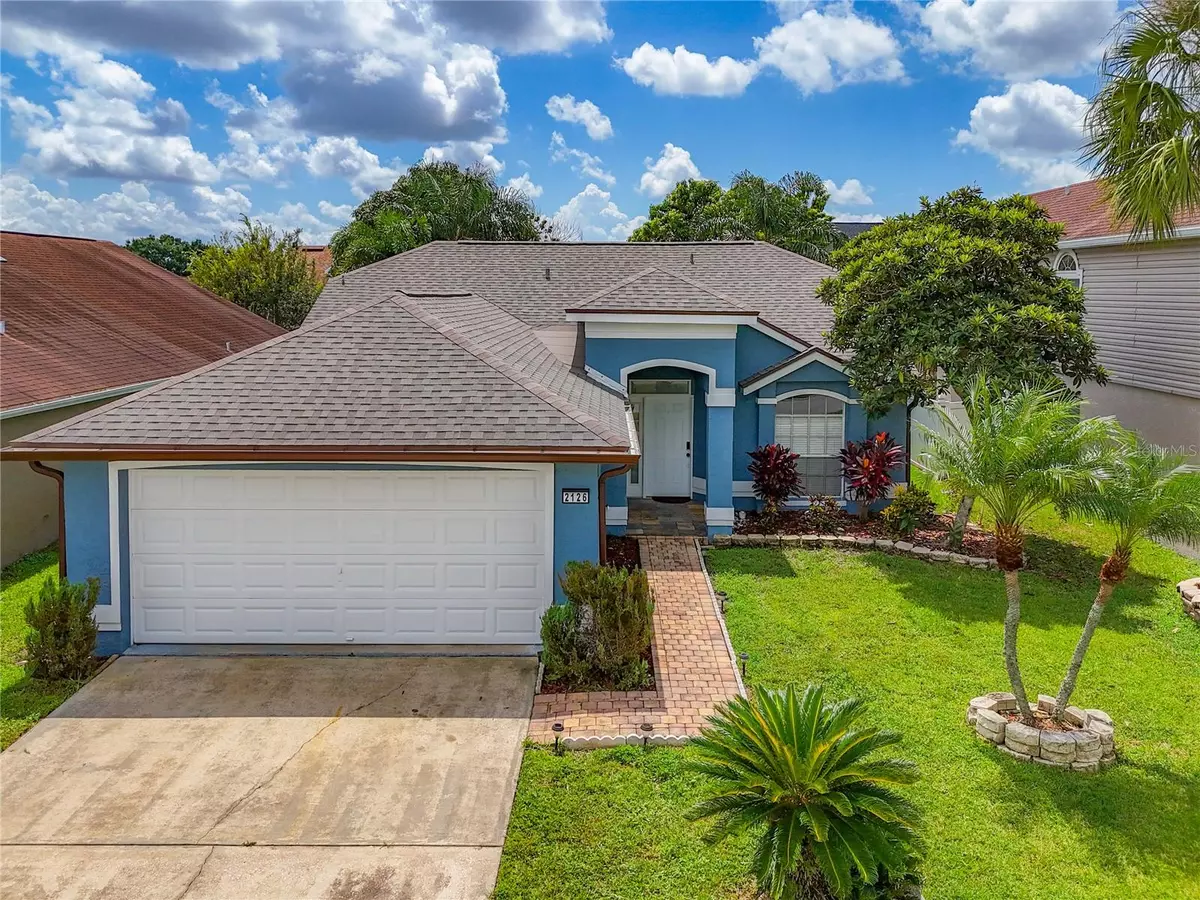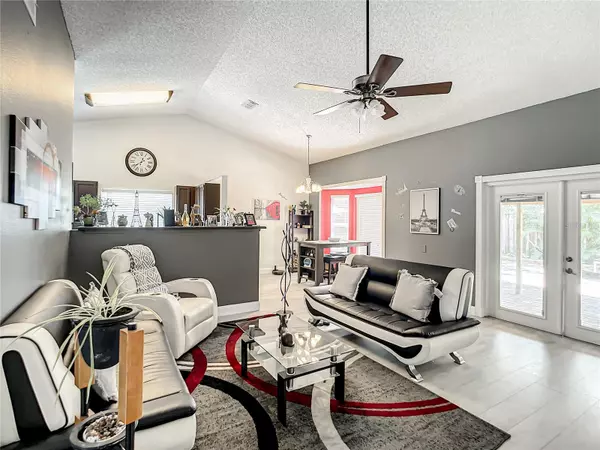$395,000
$399,800
1.2%For more information regarding the value of a property, please contact us for a free consultation.
3 Beds
2 Baths
1,349 SqFt
SOLD DATE : 10/13/2023
Key Details
Sold Price $395,000
Property Type Single Family Home
Sub Type Single Family Residence
Listing Status Sold
Purchase Type For Sale
Square Footage 1,349 sqft
Price per Sqft $292
Subdivision Deerfield Ph 01C
MLS Listing ID O6139075
Sold Date 10/13/23
Bedrooms 3
Full Baths 2
Construction Status Appraisal,Financing,Inspections
HOA Fees $26/ann
HOA Y/N Yes
Originating Board Stellar MLS
Year Built 1990
Annual Tax Amount $3,816
Lot Size 5,227 Sqft
Acres 0.12
Property Description
Discover the spaciousness of this home beyond its square footage. The open-concept design and layout create a sense of grandeur. In 2023, a brand new roof was installed, and the AC was upgraded in 2021. This residence is elegantly appointed with an abundance of ceramic tile, genuine wood flooring in the bedrooms, laminate, and more.
As you step inside, the open and luminous floor plan warmly welcomes you into this charming abode. It has been meticulously maintained and is ready for immediate occupancy. Situated in one of the city's top-rated school districts, this property enjoys a prime location, with convenient access to shopping, fitness centers, restaurants, theaters, and the freeway.
You'll find it just 5 minutes from Highway 417, 10 minutes from Osceola Parkway and The Loop (a major shopping center), and in close proximity to the Florida Turnpike, Highway 528, I-4, as well as 15 to 20 minutes away from Sea World, Universal Studios, and Disney. The backyard provides a serene retreat from the demands of your daily routine, offering a private setting for you to unwind and enjoy peaceful evenings.
Location
State FL
County Orange
Community Deerfield Ph 01C
Zoning P-D
Rooms
Other Rooms Attic
Interior
Interior Features Cathedral Ceiling(s), Ceiling Fans(s), High Ceilings, Open Floorplan, Split Bedroom, Vaulted Ceiling(s), Walk-In Closet(s)
Heating Central, Electric
Cooling Central Air
Flooring Ceramic Tile, Laminate, Wood
Fireplace false
Appliance Dishwasher, Disposal, Electric Water Heater, Microwave, Range, Refrigerator
Exterior
Exterior Feature Other, Sidewalk
Garage Spaces 2.0
Fence Fenced
Community Features Deed Restrictions
Utilities Available Cable Available, Public
Roof Type Shingle
Porch Covered, Deck, Patio, Porch
Attached Garage true
Garage true
Private Pool No
Building
Lot Description Near Public Transit, Sidewalk, Paved
Entry Level One
Foundation Slab
Lot Size Range 0 to less than 1/4
Sewer Public Sewer
Water Public
Architectural Style Traditional
Structure Type Block, Stucco
New Construction false
Construction Status Appraisal,Financing,Inspections
Schools
Elementary Schools John Young Elem
Middle Schools Freedom Middle
High Schools Freedom High School
Others
Pets Allowed Yes
Senior Community No
Ownership Fee Simple
Monthly Total Fees $26
Acceptable Financing Cash, Conventional, FHA, VA Loan
Membership Fee Required Required
Listing Terms Cash, Conventional, FHA, VA Loan
Special Listing Condition None
Read Less Info
Want to know what your home might be worth? Contact us for a FREE valuation!

Our team is ready to help you sell your home for the highest possible price ASAP

© 2025 My Florida Regional MLS DBA Stellar MLS. All Rights Reserved.
Bought with FLORIDA REALTY INVESTMENTS
10011 Pines Boulevard Suite #103, Pembroke Pines, FL, 33024, USA






