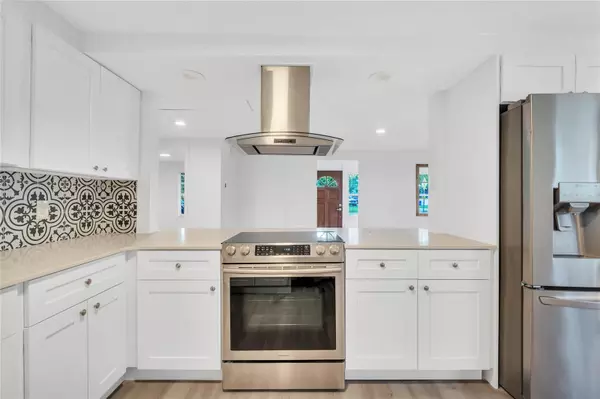$330,000
$345,000
4.3%For more information regarding the value of a property, please contact us for a free consultation.
2 Beds
2 Baths
1,275 SqFt
SOLD DATE : 10/13/2023
Key Details
Sold Price $330,000
Property Type Single Family Home
Sub Type Single Family Residence
Listing Status Sold
Purchase Type For Sale
Square Footage 1,275 sqft
Price per Sqft $258
Subdivision Lake Front Add
MLS Listing ID O6131274
Sold Date 10/13/23
Bedrooms 2
Full Baths 2
Construction Status Appraisal,Financing,Inspections
HOA Y/N No
Originating Board Stellar MLS
Year Built 1946
Annual Tax Amount $538
Lot Size 0.260 Acres
Acres 0.26
Property Description
Welcome to 438 Virginia Avenue! Step inside to discover a thoughtfully designed interior that exudes comfort and style. Each aspect has been skillfully remastered by the owners to include luxury vinyl plank flooring throughout, fresh paint inside and out, and a newly added second bathroom. The open-concept living area is bathed in natural light, creating a bright and airy ambiance. The heart of the home is the modern kitchen, equipped with stainless steel appliances, sleek cabinetry, and spacious countertops. Retreat to the peaceful haven of the master bedroom, featuring a luxurious en-suite bathroom with a beautiful tile walk-in shower. Don't forget the expansive backyard that offers endless possibilities for outdoor activities, from hosting barbecues on the weekends to creating a serene garden retreat. This beautifully designed property offers a perfect balance of modern amenities and classic charm, making it an ideal place to call home. Located less than a mile from Lake Toho, come see this rare opportunity to experience the best of St. Cloud's lifestyle. Whether you're a first-time buyer or looking to upgrade, 438 Virginia Ave is the perfect choice. Don't miss this chance to make this exceptional property your forever home. Schedule a showing today and start living the Florida dream!
Location
State FL
County Osceola
Community Lake Front Add
Zoning SR1A
Interior
Interior Features Eat-in Kitchen, Master Bedroom Main Floor, Open Floorplan, Solid Surface Counters, Thermostat
Heating Central
Cooling Central Air
Flooring Luxury Vinyl
Fireplace false
Appliance Dishwasher, Dryer, Range, Range Hood, Refrigerator, Washer
Laundry Inside, Laundry Room
Exterior
Exterior Feature Storage
Fence Chain Link
Utilities Available Cable Available
Roof Type Shingle
Attached Garage false
Garage false
Private Pool No
Building
Lot Description Corner Lot, Level, Sidewalk
Entry Level One
Foundation Slab
Lot Size Range 1/4 to less than 1/2
Sewer Public Sewer
Water Public
Structure Type Block
New Construction false
Construction Status Appraisal,Financing,Inspections
Others
Senior Community No
Ownership Fee Simple
Acceptable Financing Cash, Conventional, FHA, VA Loan
Listing Terms Cash, Conventional, FHA, VA Loan
Special Listing Condition None
Read Less Info
Want to know what your home might be worth? Contact us for a FREE valuation!

Our team is ready to help you sell your home for the highest possible price ASAP

© 2024 My Florida Regional MLS DBA Stellar MLS. All Rights Reserved.
Bought with LOVELAND PROPERTIES

10011 Pines Boulevard Suite #103, Pembroke Pines, FL, 33024, USA






