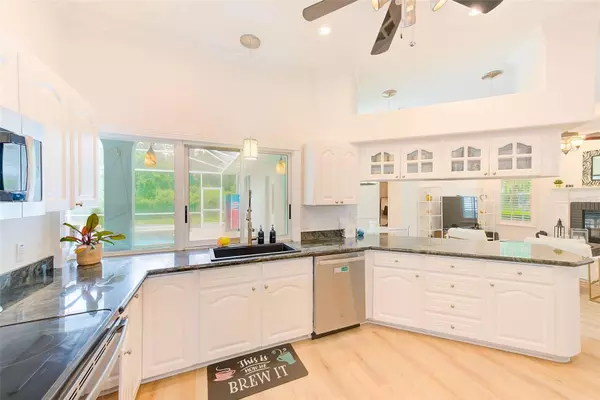$585,000
$599,900
2.5%For more information regarding the value of a property, please contact us for a free consultation.
3 Beds
2 Baths
2,592 SqFt
SOLD DATE : 10/13/2023
Key Details
Sold Price $585,000
Property Type Single Family Home
Sub Type Single Family Residence
Listing Status Sold
Purchase Type For Sale
Square Footage 2,592 sqft
Price per Sqft $225
Subdivision Longwood Place
MLS Listing ID T3469042
Sold Date 10/13/23
Bedrooms 3
Full Baths 2
Construction Status Financing,Inspections
HOA Fees $45/ann
HOA Y/N Yes
Originating Board Stellar MLS
Year Built 1998
Annual Tax Amount $2,008
Lot Size 0.400 Acres
Acres 0.4
Lot Dimensions 115x151
Property Description
OPEN HOUSE FOR 9/16 HAS BEEN CANCELED. UNDER CONTRACT, Welcome to your future dream home in the picturesque Longwood Place gated community! This charming property has received several remarkable updates over the past year, making it an absolute must-see. Boasting 3 bedrooms, 2 bathrooms, a dedicated office, indoor utility room, and an attached 3-car garage, this home offers both comfort and convenience. As you approach the house, you'll notice the striking transformation of the landscaping. The seller spared no expense in replacing all the mulch with truckloads of pristine white marble and elegant gray granite rocks, creating a stunning outdoor aesthetic that exudes class. Step inside and be greeted by a modern interior that reflects the seller's commitment to excellence. Newly installed laminate flooring and plush carpeting add a touch of luxury throughout the home. The kitchen has been updated with sleek stainless steel appliances, including a sparkling new kitchen sink that complements the overall design beautifully. Fresh coats of interior and exterior paint within the last year have revitalized this property, giving it a contemporary and inviting feel. The new roof ensures that your investment is protected and ready for many years of worry-free living. The upgrades extend beyond aesthetics because you won't have to worry much about this Florida heat since the seller has installed a brand new high efficiency HVAC system. The seller has also replaced all the faucets in the house, ensuring functionality and style in every room. New blinds and shades have been added throughout, except in the 3rd bedroom, offering privacy and ambiance control. For your convenience and peace of mind, this home is equipped with modern technology, including a Ring Doorbell and MyQ smart garage opener, enhancing your security and ease of living. The highlight of this property is the screened-in pool, slide and TV with weather shield, providing a perfect spot for relaxation and entertaining for all ages, while enjoying the Florida sunshine. The spacious fenced-in backyard offers privacy and space for your furry friends to roam freely. Don't miss out on the opportunity to make this beautifully updated home your own. Schedule your showing today and start living your Florida dream in style and comfort!
Location
State FL
County Polk
Community Longwood Place
Interior
Interior Features Ceiling Fans(s), High Ceilings, Open Floorplan, Solid Surface Counters, Solid Wood Cabinets, Split Bedroom, Thermostat, Walk-In Closet(s)
Heating Central
Cooling Central Air
Flooring Carpet, Laminate
Fireplaces Type Wood Burning
Fireplace true
Appliance Dishwasher, Microwave, Range, Refrigerator
Laundry Inside
Exterior
Exterior Feature Sliding Doors
Garage Spaces 3.0
Fence Fenced
Pool In Ground
Community Features Gated Community - No Guard
Utilities Available Electricity Available, Electricity Connected, Water Available, Water Connected
Roof Type Shingle
Attached Garage true
Garage true
Private Pool Yes
Building
Story 1
Entry Level One
Foundation Slab
Lot Size Range 1/4 to less than 1/2
Sewer Public Sewer
Water Public
Structure Type Stucco
New Construction false
Construction Status Financing,Inspections
Schools
Elementary Schools Medulla Elem
Middle Schools Lakeland Highlands Middl
High Schools George Jenkins High
Others
Pets Allowed Yes
Senior Community No
Ownership Fee Simple
Monthly Total Fees $45
Acceptable Financing Cash, Conventional, FHA, VA Loan
Membership Fee Required Required
Listing Terms Cash, Conventional, FHA, VA Loan
Special Listing Condition None
Read Less Info
Want to know what your home might be worth? Contact us for a FREE valuation!

Our team is ready to help you sell your home for the highest possible price ASAP

© 2024 My Florida Regional MLS DBA Stellar MLS. All Rights Reserved.
Bought with LA ROSA REALTY PRESTIGE

10011 Pines Boulevard Suite #103, Pembroke Pines, FL, 33024, USA






