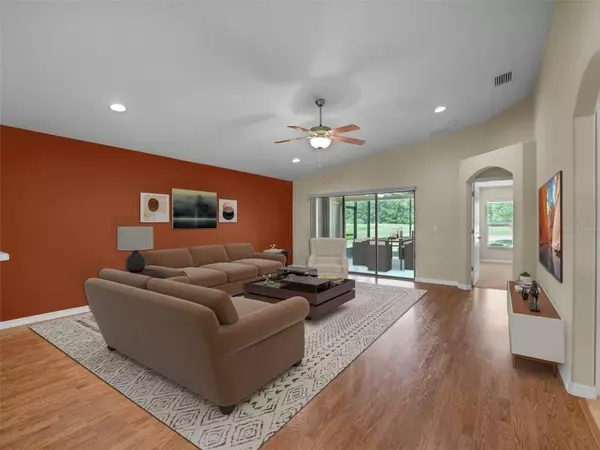$312,000
$324,500
3.9%For more information regarding the value of a property, please contact us for a free consultation.
3 Beds
2 Baths
1,512 SqFt
SOLD DATE : 10/11/2023
Key Details
Sold Price $312,000
Property Type Single Family Home
Sub Type Single Family Residence
Listing Status Sold
Purchase Type For Sale
Square Footage 1,512 sqft
Price per Sqft $206
Subdivision Arlington Ridge
MLS Listing ID G5070666
Sold Date 10/11/23
Bedrooms 3
Full Baths 2
Construction Status Inspections
HOA Fees $104/mo
HOA Y/N Yes
Originating Board Stellar MLS
Year Built 2014
Annual Tax Amount $3,984
Lot Size 6,098 Sqft
Acres 0.14
Property Description
BEST PRICE in Arlington Ridge!NO BOND! This beautiful 3 bedroom, 2 bath home with vaulted ceilings has an eat-in kitchen, upgraded wood cabinets, Corian countertops, and a wonderful storage pantry. The large master bedroom features a walk-in closet and a spa-like master bathroom with a walk-in shower. Bedrooms 2 & 3 are spacious with large closets. The living room, with vaulted ceilings and wood floors, has large sliders open to the screened-in lanai at the back of the home. This lanai has been extended to maximize your spectacular view of the golf course overlooking the 11th fairway and the green of the championship course. An oversized 2-car garage with a designer driveway welcomes you to this home, and the mature landscaping and concrete curbing around the flower beds say welcome home! A MUST-SEE!!! Motivated Seller, Premier 55+ Community of Arlington Ridge recently recognized by "Where to Retire Magazine!" With a 24Hr Guarded Gated Community Featuring an 18-hole Championship Golf Course, Driving range, and Putting Green. Fitness Center has an Aerobics room, Showers Lockers, a Steam room, Billiards, A Tavern, and Restaurant. ( Don't miss Prime Rib Night! YUM! ) and a Coffee Shop. A movie theater, heated swimming pools - Resort Style with a Beach and Tropical Landscaping, and a Lap Pool. Hot tub. Lighted Tennis and Pickleball courts, huge arts and crafts room that hosts multiple clubs and groups. Wonderful winding sidewalks to enjoy sightseeing or power walking. A 45 min. drive to Orlando Theme Parks, 55 min. to Orlando Airport. 5 min to grocery stores, restaurants, banks & pharmacies, and 10 min. to the boat ramp and fishing pier at Lake Denham and Lake Harris. This Resort Style Community and home is a MUST-SEE!! HOA Includes Lawn Mowing, edging, Internet, and Cable!
Location
State FL
County Lake
Community Arlington Ridge
Zoning PUD
Interior
Interior Features Ceiling Fans(s), Eat-in Kitchen, High Ceilings, Master Bedroom Main Floor, Solid Surface Counters, Solid Wood Cabinets, Vaulted Ceiling(s), Walk-In Closet(s)
Heating Central, Electric
Cooling Central Air
Flooring Carpet, Ceramic Tile, Laminate
Fireplace false
Appliance Dishwasher, Disposal, Dryer, Microwave, Range, Refrigerator, Washer
Exterior
Exterior Feature Irrigation System, Rain Gutters
Garage Spaces 2.0
Community Features Clubhouse, Fitness Center, Gated Community - Guard, Golf Carts OK, Golf, Irrigation-Reclaimed Water, Pool, Restaurant, Tennis Courts
Utilities Available BB/HS Internet Available, Cable Available, Cable Connected, Sprinkler Recycled, Water Connected
Amenities Available Cable TV, Clubhouse
View Golf Course
Roof Type Shingle
Porch Covered, Screened
Attached Garage true
Garage true
Private Pool No
Building
Lot Description Landscaped, Near Golf Course, On Golf Course
Entry Level One
Foundation Slab
Lot Size Range 0 to less than 1/4
Sewer Public Sewer
Water Public
Structure Type Concrete, Stucco
New Construction false
Construction Status Inspections
Schools
Elementary Schools Leesburg Elementary
Middle Schools Oak Park Middle
High Schools Leesburg High
Others
Pets Allowed Yes
Senior Community Yes
Pet Size Medium (36-60 Lbs.)
Ownership Fee Simple
Monthly Total Fees $104
Membership Fee Required Required
Num of Pet 2
Special Listing Condition None
Read Less Info
Want to know what your home might be worth? Contact us for a FREE valuation!

Our team is ready to help you sell your home for the highest possible price ASAP

© 2025 My Florida Regional MLS DBA Stellar MLS. All Rights Reserved.
Bought with FLORIDA PLUS REALTY, LLC
10011 Pines Boulevard Suite #103, Pembroke Pines, FL, 33024, USA






