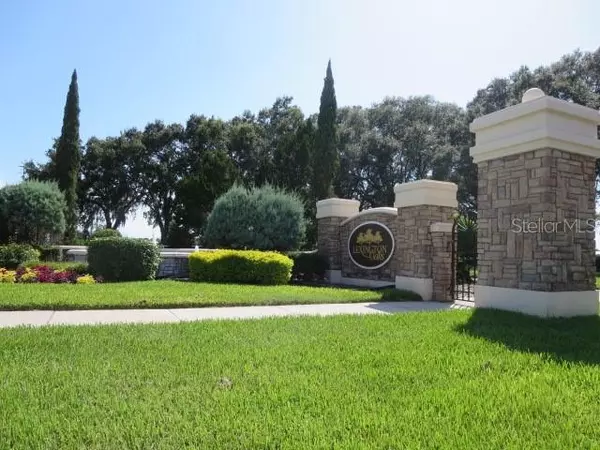$355,000
$359,900
1.4%For more information regarding the value of a property, please contact us for a free consultation.
3 Beds
2 Baths
1,505 SqFt
SOLD DATE : 10/02/2023
Key Details
Sold Price $355,000
Property Type Single Family Home
Sub Type Single Family Residence
Listing Status Sold
Purchase Type For Sale
Square Footage 1,505 sqft
Price per Sqft $235
Subdivision Lexington Oaks
MLS Listing ID T3460471
Sold Date 10/02/23
Bedrooms 3
Full Baths 2
HOA Y/N No
Originating Board Stellar MLS
Year Built 2002
Annual Tax Amount $2,359
Lot Size 5,227 Sqft
Acres 0.12
Lot Dimensions 50X100
Property Description
-This cute 3/2 home w/ split floorplan & fenced yard is located in “Saratoga Village” in beautiful Lexington Oaks, convenient to both I-75 & SR 54. It comes w/ tons of community amenities: full featured Community Center w/ playground, pool & well-appointed club house w/ kitchen; a fitness center, golf club w/ 18 hole course, BB & volleyball courts, daycare center & much more. There’s even a pickle ball court! Lots of NEW & NEWER: AC, luxury vinyl flooring & wide baseboards, hall bath vanity, neutral carpet in 2 bedrooms, slat wall paneling in M closet for more storage options, vinyl fencing & more. On the right, the foyer with high ceilings opens to 2 bedrooms & hall bath w/ tub while also leading to the home's great room. The kitchen includes a dinette, closet pantry, stainless steel appliances, high ceilings, wood cabinets & a snack bar that overlooks great room spaces. The spacious M bedroom w/ high ceilings & big window to the back yard has plant shelves, ceiling fan & like-new carpet. The M. bath w/ high ceilings includes a soaking tub, separate shower, walk-in closet, double vanity & separate water closet. Extra handy to the kitchen is the double garage w/ pedestal washer/dryer set. When you live in Lexington Oaks, you can enjoy acres of nearby Wesley Chapel shopping plus have a gorgeous community to call home.
Location
State FL
County Pasco
Community Lexington Oaks
Zoning RES
Rooms
Other Rooms Great Room
Interior
Interior Features Ceiling Fans(s), Eat-in Kitchen, High Ceilings, Master Bedroom Main Floor, Open Floorplan, Solid Wood Cabinets, Split Bedroom, Walk-In Closet(s)
Heating Central, Electric
Cooling Central Air
Flooring Carpet, Vinyl
Furnishings Unfurnished
Fireplace false
Appliance Dishwasher, Disposal, Dryer, Electric Water Heater, Microwave, Range, Refrigerator, Washer, Water Softener
Laundry In Garage
Exterior
Exterior Feature Irrigation System, Sliding Doors
Parking Features Garage Door Opener
Garage Spaces 2.0
Fence Fenced, Vinyl
Community Features Association Recreation - Owned, Clubhouse, Deed Restrictions, Golf, Playground, Pool, Restaurant, Tennis Courts
Utilities Available Cable Connected, Electricity Connected, Public, Sewer Connected, Street Lights, Underground Utilities, Water Connected
Amenities Available Clubhouse, Fence Restrictions, Fitness Center, Golf Course, Pickleball Court(s), Playground, Pool, Tennis Court(s), Wheelchair Access
Roof Type Shingle
Attached Garage true
Garage true
Private Pool No
Building
Lot Description In County, Landscaped, Sidewalk, Paved
Entry Level One
Foundation Slab
Lot Size Range 0 to less than 1/4
Sewer Public Sewer
Water Public
Architectural Style Contemporary, Ranch
Structure Type Block
New Construction false
Schools
Elementary Schools Veterans Elementary School
Middle Schools Cypress Creek Middle School
High Schools Cypress Creek High-Po
Others
HOA Fee Include Pool, Management
Senior Community No
Ownership Fee Simple
Monthly Total Fees $6
Acceptable Financing Cash, Conventional, FHA, VA Loan
Membership Fee Required None
Listing Terms Cash, Conventional, FHA, VA Loan
Special Listing Condition None
Read Less Info
Want to know what your home might be worth? Contact us for a FREE valuation!

Our team is ready to help you sell your home for the highest possible price ASAP

© 2024 My Florida Regional MLS DBA Stellar MLS. All Rights Reserved.
Bought with DALTON WADE INC

10011 Pines Boulevard Suite #103, Pembroke Pines, FL, 33024, USA






