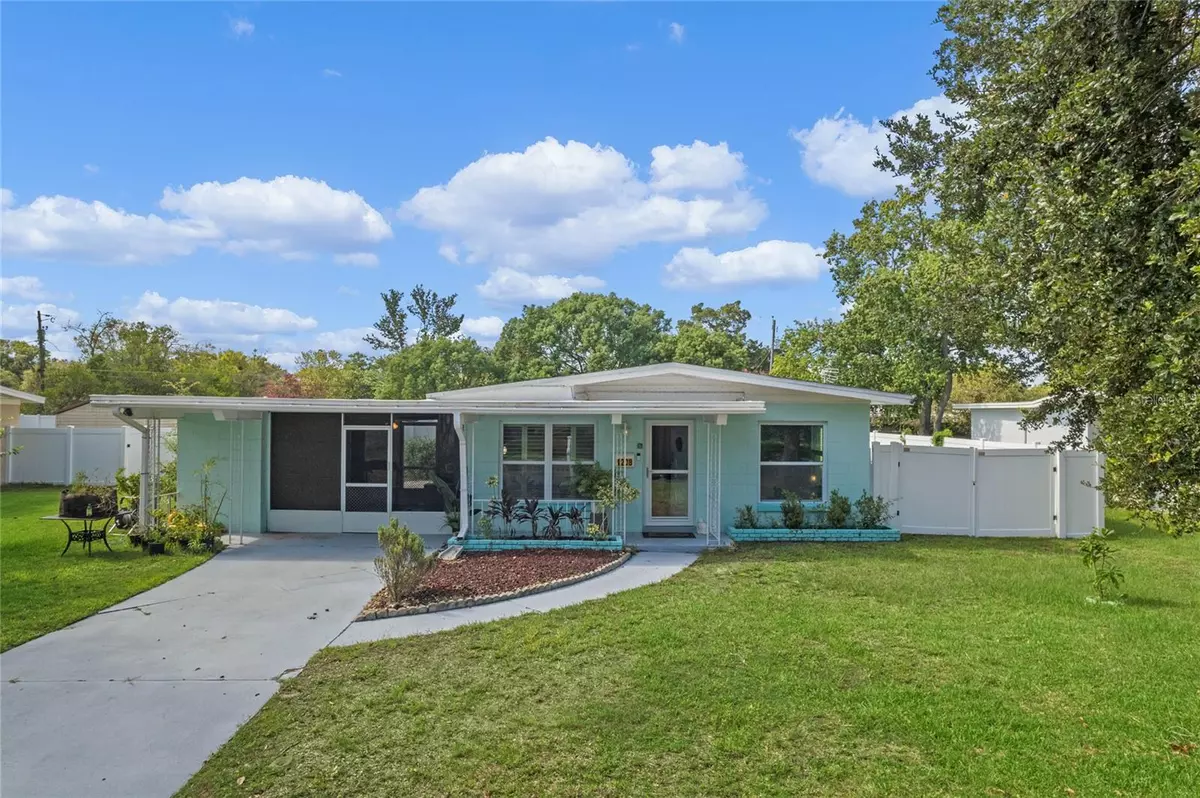$280,000
$275,000
1.8%For more information regarding the value of a property, please contact us for a free consultation.
3 Beds
1 Bath
1,025 SqFt
SOLD DATE : 10/03/2023
Key Details
Sold Price $280,000
Property Type Single Family Home
Sub Type Single Family Residence
Listing Status Sold
Purchase Type For Sale
Square Footage 1,025 sqft
Price per Sqft $273
Subdivision Kingswood Manor
MLS Listing ID O6138436
Sold Date 10/03/23
Bedrooms 3
Full Baths 1
Construction Status Appraisal,Financing,Inspections
HOA Fees $40/ann
HOA Y/N Yes
Originating Board Stellar MLS
Year Built 1959
Annual Tax Amount $2,763
Lot Size 0.270 Acres
Acres 0.27
Property Description
Convenience meets comfort! Minutes from parks, shopping districts, renowned restaurants, and the connected I-4 Expressway, this three-bedroom, one-bath home offers an ideal blend of comfort and convenience. As you approach the house, you'll be welcomed by a covered front porch facing the neighborhood that exudes a sense of warmth and hospitality, where countless hours to come will be spent lounging with friends and family. Step inside to discover LVP hardwood flooring, providing a seamless and elegant look throughout, complimenting the light, bright, and airy interior. The open floor plan seamlessly connects the living, dining, and kitchen areas, promoting an effortless flow for both daily living and entertaining. Yet, the true highlight of this home is its enchanting backyard. Step outside to discover a delightful patio area where you can relish the fresh air and bask in the sunlight. This space is an open invitation for al fresco dining, morning coffees, and evening conversations under the stars. Additional amenities include gorgeous gardens, tons of storage space, a screened-in lanai, a separate laundry closet, and ceiling fans throughout! Don't miss the chance to experience this true gem - schedule your showing today and let your imagination roam in the possibilities of making this house your cherished home.
Location
State FL
County Orange
Community Kingswood Manor
Zoning R-1A
Interior
Interior Features Ceiling Fans(s), High Ceilings, Living Room/Dining Room Combo, Vaulted Ceiling(s)
Heating Central
Cooling Central Air
Flooring Laminate
Fireplace false
Appliance Dryer, Microwave, Range, Refrigerator, Washer
Laundry Other
Exterior
Exterior Feature Rain Gutters, Sidewalk
Parking Features Driveway
Fence Fenced
Pool Indoor
Community Features Clubhouse, Lake, Park, Playground, Pool, Tennis Courts, Water Access
Utilities Available Cable Available, Cable Connected, Electricity Connected, Phone Available, Public
Roof Type Shingle
Porch Covered, Screened, Side Porch
Garage false
Private Pool No
Building
Entry Level One
Foundation Slab
Lot Size Range 1/4 to less than 1/2
Sewer Public Sewer
Water Public
Architectural Style Ranch
Structure Type Block
New Construction false
Construction Status Appraisal,Financing,Inspections
Schools
Elementary Schools Lake Weston Elem
Middle Schools Lockhart Middle
High Schools Edgewater High
Others
Pets Allowed Yes
Senior Community No
Ownership Fee Simple
Monthly Total Fees $40
Acceptable Financing Cash, Conventional, FHA, VA Loan
Membership Fee Required Required
Listing Terms Cash, Conventional, FHA, VA Loan
Special Listing Condition None
Read Less Info
Want to know what your home might be worth? Contact us for a FREE valuation!

Our team is ready to help you sell your home for the highest possible price ASAP

© 2024 My Florida Regional MLS DBA Stellar MLS. All Rights Reserved.
Bought with EXP REALTY LLC

10011 Pines Boulevard Suite #103, Pembroke Pines, FL, 33024, USA






