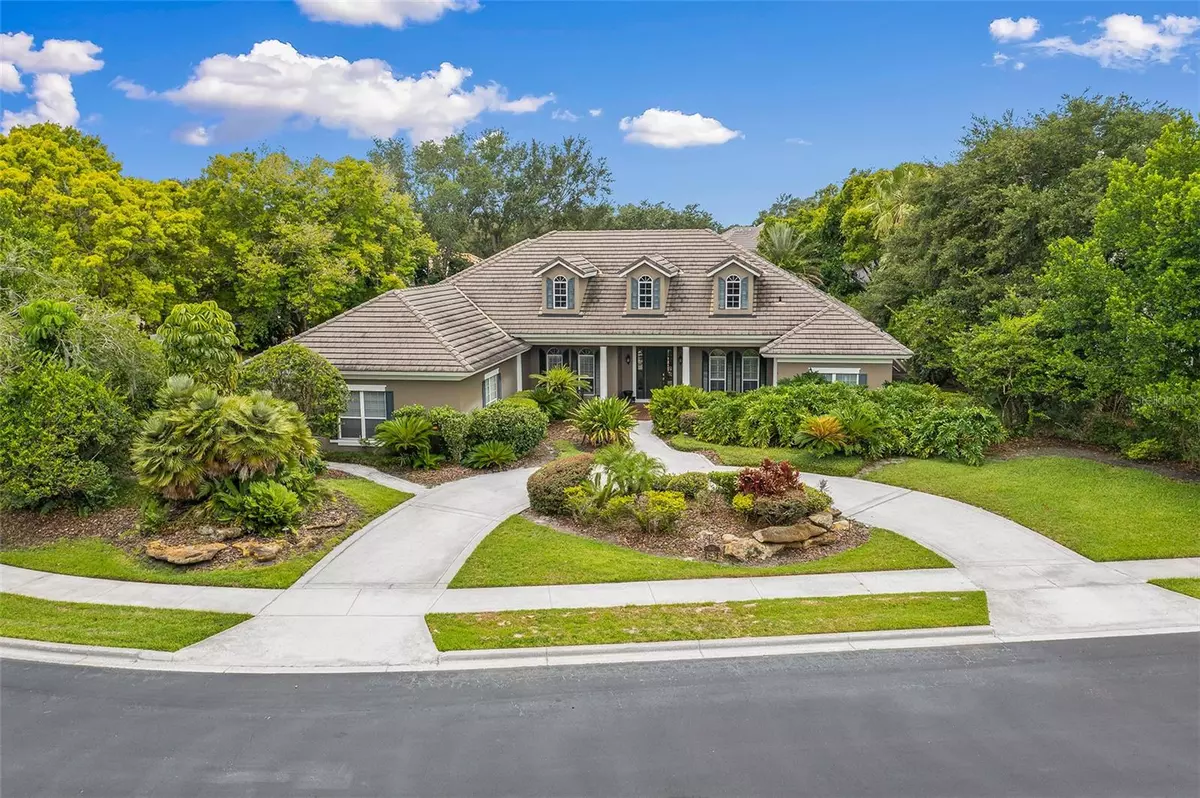$1,280,000
$1,365,000
6.2%For more information regarding the value of a property, please contact us for a free consultation.
5 Beds
5 Baths
3,956 SqFt
SOLD DATE : 09/29/2023
Key Details
Sold Price $1,280,000
Property Type Single Family Home
Sub Type Single Family Residence
Listing Status Sold
Purchase Type For Sale
Square Footage 3,956 sqft
Price per Sqft $323
Subdivision Cypress Point Ph 3
MLS Listing ID O6100984
Sold Date 09/29/23
Bedrooms 5
Full Baths 4
Half Baths 1
Construction Status Inspections
HOA Fees $338/qua
HOA Y/N Yes
Originating Board Stellar MLS
Year Built 1995
Annual Tax Amount $11,332
Lot Size 0.680 Acres
Acres 0.68
Lot Dimensions x
Property Description
Fabulous pool home built by Akers Custom Homes situated on over a half acre corner lot with lush beautiful landscaping located in the prestigious Cypress Point guard-gated community in the heart of Dr. Phillips. Gorgeous curb appeal upon entry with a circular driveway that leads to the large front porch entrance. The interior features a stunning open floor plan that offers tons of natural light from the tall windows and French doors, gorgeous hardwood floors flow throughout the formal living and dining areas and private office with built-ins and French doors. The gourmet kitchen is a chef's dream featuring granite countertops, travertine floors, Viking gas range, Thermador double convection oven, microwave convection oven, two stainless steel sinks, island work center with mini refrigerator, a large serving bar, and breakfast area with large windows overlooking the pool and patio. The kitchen and breakfast area are open to the family room with French doors providing perfect entertaining space for indoor/outdoor living. This split bedroom floor plan features the spacious primary suite, which offers a bright bonus sitting area/2nd office with built-ins overlooking the pool, two walk-in closets and expansive spa-like bath with double vanities, a soaking tub and separate walk-in shower. On the other side of the home there are three additional en-suite bedrooms, plus a bonus room (which can easily convert to a 5th bedroom suite) and large laundry room leading to the spacious 3-car garage with an additional private driveway. The large covered pool and patio features multiple sitting areas, built-in hot tub and a summer kitchen surrounded by the huge yard with a private park-like setting. Cypress Point is spectacularly situated on the shores of the famed Butler Chain of Lakes with access to a private clubhouse, tennis courts and walking trails. An absolutely great location with world-class shopping and dining and easy access within minutes to all major attractions.
Location
State FL
County Orange
Community Cypress Point Ph 3
Zoning P-D
Rooms
Other Rooms Attic, Bonus Room, Den/Library/Office, Family Room, Formal Dining Room Separate, Formal Living Room Separate, Inside Utility
Interior
Interior Features Ceiling Fans(s), Central Vaccum, Eat-in Kitchen, High Ceilings, Kitchen/Family Room Combo, Skylight(s), Split Bedroom, Walk-In Closet(s), Window Treatments
Heating Electric, Heat Pump, Propane, Zoned
Cooling Central Air, Zoned
Flooring Brick, Carpet, Ceramic Tile, Wood
Fireplaces Type Family Room, Gas
Fireplace true
Appliance Built-In Oven, Dishwasher, Disposal, Electric Water Heater, Exhaust Fan, Microwave, Range, Range Hood, Refrigerator, Water Softener
Laundry Laundry Room
Exterior
Exterior Feature Irrigation System, Rain Gutters
Parking Features Circular Driveway, Garage Door Opener, Garage Faces Side, Oversized
Garage Spaces 3.0
Pool Heated, Screen Enclosure
Community Features Association Recreation - Owned, Deed Restrictions, Playground, Tennis Courts
Utilities Available BB/HS Internet Available, Electricity Connected, Fire Hydrant, Public, Sprinkler Well, Street Lights, Underground Utilities
Amenities Available Dock, Fence Restrictions, Gated, Playground, Security, Tennis Court(s)
Roof Type Tile
Porch Covered, Deck, Patio, Porch, Screened
Attached Garage true
Garage true
Private Pool Yes
Building
Lot Description In County, Level, Sidewalk, Paved, Private
Entry Level One
Foundation Slab
Lot Size Range 1/2 to less than 1
Sewer Public Sewer
Water Public
Architectural Style Traditional
Structure Type Block, Concrete, Stucco
New Construction false
Construction Status Inspections
Schools
Elementary Schools Bay Meadows Elem
Middle Schools Southwest Middle
High Schools Lake Buena Vista High School
Others
Pets Allowed Yes
Senior Community No
Ownership Fee Simple
Monthly Total Fees $338
Acceptable Financing Cash, Conventional
Membership Fee Required Required
Listing Terms Cash, Conventional
Special Listing Condition None
Read Less Info
Want to know what your home might be worth? Contact us for a FREE valuation!

Our team is ready to help you sell your home for the highest possible price ASAP

© 2024 My Florida Regional MLS DBA Stellar MLS. All Rights Reserved.
Bought with OLDE TOWN BROKERS INC

10011 Pines Boulevard Suite #103, Pembroke Pines, FL, 33024, USA






