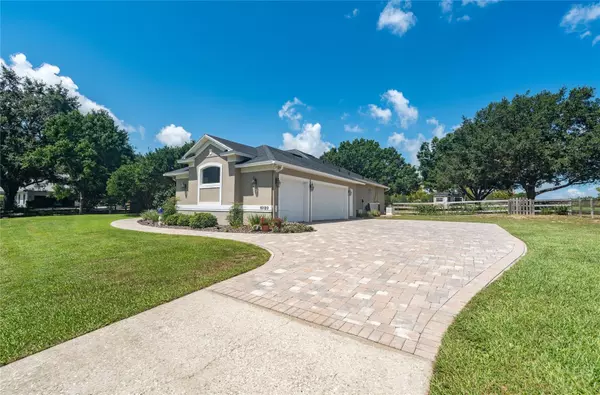$849,000
$849,000
For more information regarding the value of a property, please contact us for a free consultation.
3 Beds
3 Baths
3,079 SqFt
SOLD DATE : 09/28/2023
Key Details
Sold Price $849,000
Property Type Single Family Home
Sub Type Single Family Residence
Listing Status Sold
Purchase Type For Sale
Square Footage 3,079 sqft
Price per Sqft $275
Subdivision Trails Of Montverde Sub
MLS Listing ID G5072005
Sold Date 09/28/23
Bedrooms 3
Full Baths 2
Half Baths 1
Construction Status Appraisal,Financing,Inspections
HOA Fees $27/ann
HOA Y/N Yes
Originating Board Stellar MLS
Year Built 2000
Annual Tax Amount $4,114
Lot Size 2.250 Acres
Acres 2.25
Property Description
Welcome to this beautiful, custom home with its own lighted Tennis Court. This home is situated on 2.25 acres in the desirable equestrian neighborhood in the Trails of Montverde. This is a 3-bedroom home with a living space that easily could be converted to a 4th bedroom. Bringing the perfect balance of indoor and outdoor living, this home offers features that are sure to captivate. Upon entering through the gate, you will see the long driveway and the beautiful manicured front lawn and landscape. Plenty of space in this 3 car garage with workbench, coated flooring, insulated garage door and mini split AC unit. A sprawling outdoor rear stone patio, walkways and step-up pergola with fan and lights offer a relaxing ambiance and stunning sunset views. Enjoy your private tennis court, garden, greenhouse or the shade of a large tree. You also get two sheds, both have power. One shed is insulated and has a window ac unit. This home provides easy open plan living, with an enclosed sunroom that has built-in cabinets with a wine cooler, tinted windows with shades and a dedicated high efficiency heat pump mini-split air conditioning unit. All chefs alike will love the kitchen with a large island, double oven, and lots of cabinet space. The utility room has floor to ceiling cabinets and built in iron board. The large master suite has a tray ceiling, oversized walk-in closet and on-suite bathroom with double vanity, tub and separate shower. Whole house Generator was installed in 2022 including an underground propane tank. Roof was replaced in 2015, water heater 2019, well pump and pipe replaced 2021, 1. shed 2006, 2. shed 2020, oven 2022, refrigerator 2021, main house has high efficiency heat pump with 4 area zoning system 2012. If this is not enough the house comes with hurricane shutters except for sunroom, 3 rail fences around the entire property which includes "No Climb" wire, irrigation on the entire lot and so much more. This one-of-a-kind horse friendly community in Montverde offers a community riding area, 5+ miles of riding trails and a beautiful pond and picnic area. This home is just 3 miles away from the well-known international Montverde Academy, close to hospitals, turnpike, shopping and theme parks. This is a must see custom home.
Location
State FL
County Lake
Community Trails Of Montverde Sub
Zoning AR
Rooms
Other Rooms Florida Room
Interior
Interior Features Built-in Features, Cathedral Ceiling(s), Ceiling Fans(s), Crown Molding, Eat-in Kitchen, High Ceilings, Kitchen/Family Room Combo, Master Bedroom Main Floor, Open Floorplan, Split Bedroom, Stone Counters, Thermostat, Tray Ceiling(s), Walk-In Closet(s)
Heating Central, Electric, Heat Pump, Zoned
Cooling Central Air, Mini-Split Unit(s)
Flooring Ceramic Tile, Hardwood, Tile
Fireplace false
Appliance Convection Oven, Dishwasher, Disposal, Electric Water Heater, Microwave, Range, Refrigerator, Wine Refrigerator
Laundry Inside, Laundry Room
Exterior
Exterior Feature Garden, Hurricane Shutters, Irrigation System, Private Mailbox, Rain Gutters, Storage, Tennis Court(s)
Parking Features Driveway, Garage Door Opener, Garage Faces Side, Oversized, Workshop in Garage
Garage Spaces 3.0
Fence Board, Fenced, Wire
Community Features Horses Allowed
Utilities Available Cable Connected, Electricity Connected, Sprinkler Well, Water Connected
Amenities Available Trail(s)
View Tennis Court
Roof Type Shingle
Porch Patio
Attached Garage true
Garage true
Private Pool No
Building
Lot Description In County, Oversized Lot, Landscaped, Unincorporated, Paved
Entry Level One
Foundation Slab
Lot Size Range 2 to less than 5
Builder Name Sorenson Construction
Sewer Septic Tank
Water Well
Architectural Style Florida
Structure Type Block
New Construction false
Construction Status Appraisal,Financing,Inspections
Schools
Elementary Schools Grassy Lake Elementary
Middle Schools East Ridge Middle
High Schools Lake Minneola High
Others
Pets Allowed Number Limit, Yes
Senior Community No
Ownership Fee Simple
Monthly Total Fees $27
Membership Fee Required Required
Num of Pet 3
Special Listing Condition None
Read Less Info
Want to know what your home might be worth? Contact us for a FREE valuation!

Our team is ready to help you sell your home for the highest possible price ASAP

© 2024 My Florida Regional MLS DBA Stellar MLS. All Rights Reserved.
Bought with LPT REALTY

10011 Pines Boulevard Suite #103, Pembroke Pines, FL, 33024, USA






