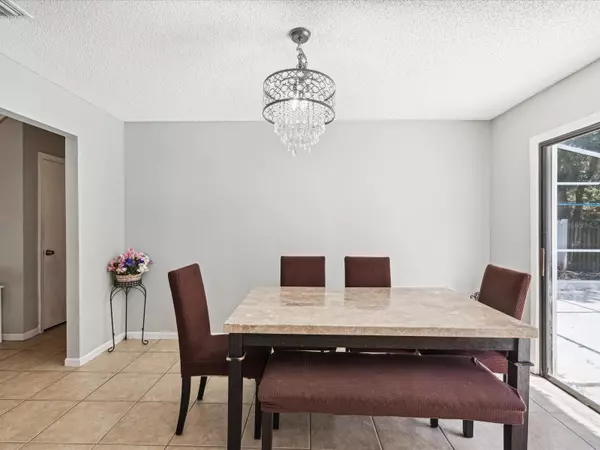$396,000
$399,000
0.8%For more information regarding the value of a property, please contact us for a free consultation.
3 Beds
2 Baths
2,024 SqFt
SOLD DATE : 09/22/2023
Key Details
Sold Price $396,000
Property Type Single Family Home
Sub Type Single Family Residence
Listing Status Sold
Purchase Type For Sale
Square Footage 2,024 sqft
Price per Sqft $195
Subdivision Bloomingdale Sec Bb Ph
MLS Listing ID U8202032
Sold Date 09/22/23
Bedrooms 3
Full Baths 2
Construction Status Financing,Inspections
HOA Fees $4/ann
HOA Y/N Yes
Originating Board Stellar MLS
Year Built 1989
Annual Tax Amount $5,070
Lot Size 7,840 Sqft
Acres 0.18
Property Description
NEW ROOF INSTALLED August 2023! This charming pool home is nestled among the beautiful oak-lined streets of Bloomingdale East in River Crossing. The 1.5-story home boasts updates that include fresh interior paint, new flooring, a water heater, and a kitchen sink. Entertain guests both indoors and out with the large, screened pool and fenced backyard. Inside, the living room features a bay window, vaulted ceilings, a cozy brick wood-burning fireplace, and a built-in wet bar. The kitchen offers oak cabinetry, a pantry, and a breakfast area with sliders leading to the pool. Downstairs, there are large secondary bedrooms, one with private access to a shared bath, a walk-in closet, and two double closets. Upstairs, a true primary suite awaits with new carpet and paint, and a spacious sitting area for relaxation. The upstairs bath boasts dual vanities, new flooring, mirrors, and a mirrored cabinet with an oversized tub/shower. This pet-friendly neighborhood offers a 4-mile walking trail and a neighborhood park with playground, tennis, and racquetball areas. Located in the highly desired A-Rated School District, this home is also close to shopping, restaurants, and recreational activities like the Bloomingdale Golf Course and Campo Family YMCA.
Location
State FL
County Hillsborough
Community Bloomingdale Sec Bb Ph
Zoning RSC-6
Rooms
Other Rooms Breakfast Room Separate, Formal Dining Room Separate, Inside Utility
Interior
Interior Features Ceiling Fans(s), Eat-in Kitchen, Master Bedroom Upstairs, Wet Bar
Heating Electric, Heat Pump
Cooling Central Air
Flooring Carpet, Ceramic Tile, Hardwood, Vinyl
Fireplaces Type Wood Burning
Fireplace true
Appliance Dishwasher, Disposal, Dryer, Electric Water Heater, Microwave, Range, Refrigerator, Washer
Laundry Laundry Room
Exterior
Exterior Feature Rain Gutters, Sidewalk, Sliding Doors
Garage Spaces 2.0
Pool Gunite, In Ground, Screen Enclosure
Utilities Available BB/HS Internet Available, Cable Available, Electricity Connected, Public, Sewer Available, Street Lights, Underground Utilities, Water Connected
Roof Type Shingle
Attached Garage true
Garage true
Private Pool Yes
Building
Story 2
Entry Level Two
Foundation Slab
Lot Size Range 0 to less than 1/4
Sewer Public Sewer
Water Public
Structure Type Vinyl Siding, Wood Frame
New Construction false
Construction Status Financing,Inspections
Schools
Elementary Schools Cimino-Hb
Middle Schools Burns-Hb
High Schools Bloomingdale-Hb
Others
Pets Allowed Yes
Senior Community No
Ownership Fee Simple
Monthly Total Fees $4
Acceptable Financing Cash, Conventional, FHA, Other, VA Loan
Membership Fee Required Required
Listing Terms Cash, Conventional, FHA, Other, VA Loan
Special Listing Condition None
Read Less Info
Want to know what your home might be worth? Contact us for a FREE valuation!

Our team is ready to help you sell your home for the highest possible price ASAP

© 2024 My Florida Regional MLS DBA Stellar MLS. All Rights Reserved.
Bought with RE/MAX ALLIANCE GROUP

10011 Pines Boulevard Suite #103, Pembroke Pines, FL, 33024, USA






