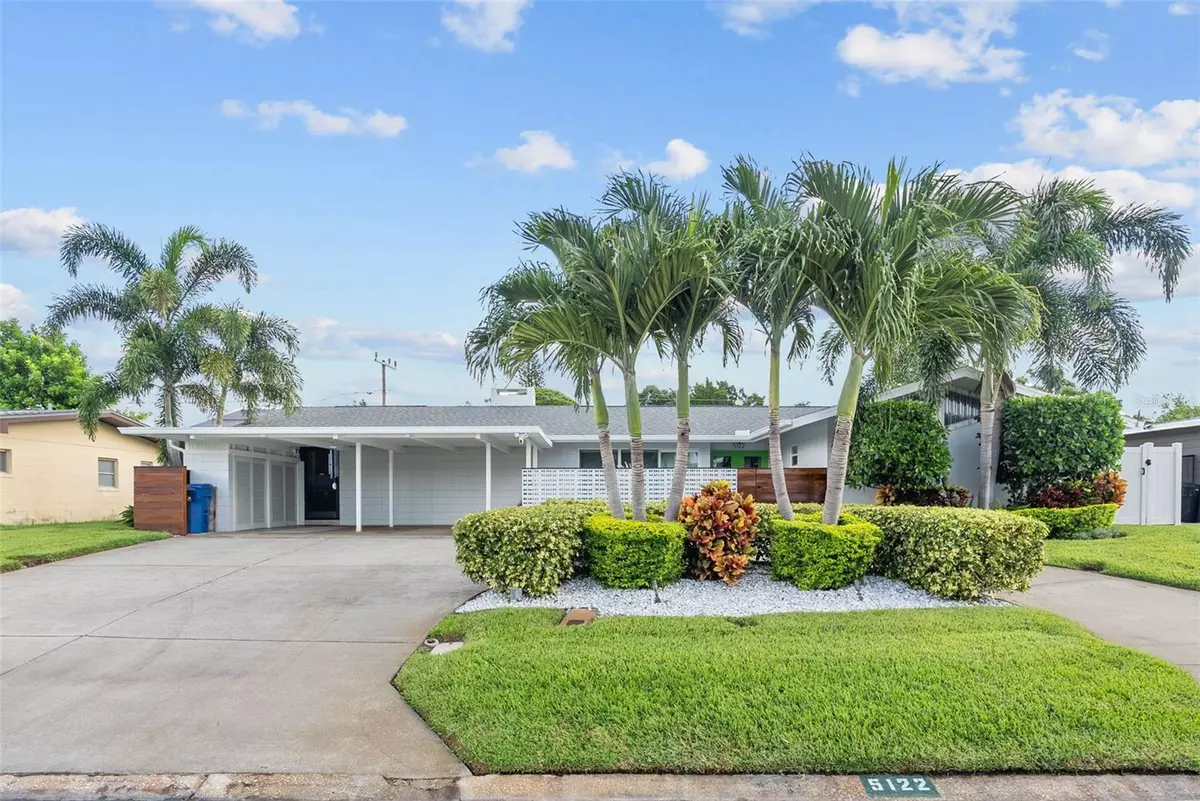$865,500
$799,999
8.2%For more information regarding the value of a property, please contact us for a free consultation.
4 Beds
3 Baths
2,470 SqFt
SOLD DATE : 09/22/2023
Key Details
Sold Price $865,500
Property Type Single Family Home
Sub Type Single Family Residence
Listing Status Sold
Purchase Type For Sale
Square Footage 2,470 sqft
Price per Sqft $350
Subdivision Maximo Moorings
MLS Listing ID U8208390
Sold Date 09/22/23
Bedrooms 4
Full Baths 3
Construction Status Inspections
HOA Y/N No
Originating Board Stellar MLS
Year Built 1959
Lot Size 8,276 Sqft
Acres 0.19
Lot Dimensions 85x100
Property Description
Welcome to this one of kind and completely updated classic Mid-Century Modern pool home with four bedrooms and three bathrooms, in the heart of Maximo Moorings. This stunning residence is the epitome of mid-Century organic design principles with clean lines, open spaces, and an abundance of natural light throughout all crafted to blend the indoors with the outdoors. What sets this meticulously maintained home apart is the detailed renovation (2016-2022) and care that's been given to preserve the home's archetypal design with all the modern conveniences, such as block construction, 22kw whole house Generac generator (10 year warranty) on a natural gas line, hurricane impact windows, doors, and shutters, tankless gas hot water heater, 5-ton A/C, composite shingle roof, new screened in porch with solar screens, heated saltwater pool and sundeck, new lawn & tropical landscaping, freshly painted inside & out, new main waterline, and so much more! Upon approaching the home, you will be greeted by an inviting and private courtyard with a tranquil water feature that leads to the main entrance. Upon entering the home's glass double doors, you will be wowed by the restored gleaming Terrazzo floors that lead you into the large open concept living room with a vaulted ceiling that expands to encompass two seating areas with a central fireplace, the kitchen, and formal dining room. Speaking of the beautifully renovated kitchen, the aspiring chef will love its open galley concept to the living room, the gas range, stainless steel appliances, built-in wall oven and microwave, easy reach pots & pans storage drawers, backlit glass faced upper cabinets, and ample Quartz countertop space. Off the kitchen is a 130 sq. ft. laundry room with recently installed modern cabinetry, wine refrigerator, and additional storage area that also can serve as a butler's pantry. The home's 18'x18' primary suite offers a peaceful retreat with soft natural light, a walk-in closet with organizational system and built-in drawers, and a large spa-like bathroom with soaking tub, walk-in glass shower, dual vanities, and water closet. The well-appointed guest rooms offer one 15'x15' guest suite with a completely updated and contemporary bathroom. The additional two guest rooms both have access to another beautifully updated third guest bathroom. Now let's go outside. Leading off of the living room through a set of floor to ceiling glass sliders you enter the newly enclosed 24'x 8' screened-in porch with two ceiling fans and solar screening to keep you comfortable during the hot months. From there you exit out to the newly installed sundeck with a gas fire pit and heated saltwater pool all enclosed by newly installed vinyl fencing! Need additional storage? Well, there also is a large air-conditioned outbuilding perfect for any storage need. The home is elevated at 11.4' and seller's current flood insurance policy is $603.00 per year and policy is transferable (per seller's insurance agent). Property also comes with transferable termite warranty. All of this located right around the corner from Maximo Marina, restaurants, shopping, and conveniently located between downtown St. Pete and the gorgeous Gulf Beaches, just ten mins drive each way! Just five minutes to the Sunshine Skyway Bridge, St. Pete CC & GC, and the Isla del Sol CC & GC! Don't wait, paradise awaits you! Buyer to verify all measurements.
Location
State FL
County Pinellas
Community Maximo Moorings
Direction S
Rooms
Other Rooms Great Room, Inside Utility
Interior
Interior Features Ceiling Fans(s), Eat-in Kitchen, Kitchen/Family Room Combo, Living Room/Dining Room Combo, Master Bedroom Main Floor, Open Floorplan, Other, Stone Counters, Thermostat, Vaulted Ceiling(s), Walk-In Closet(s)
Heating Central
Cooling Central Air
Flooring Ceramic Tile, Terrazzo
Fireplaces Type Gas, Insert, Living Room, Masonry, Wood Burning
Furnishings Unfurnished
Fireplace true
Appliance Built-In Oven, Convection Oven, Cooktop, Dishwasher, Disposal, Dryer, Gas Water Heater, Microwave, Range, Refrigerator, Washer, Wine Refrigerator
Laundry Inside
Exterior
Exterior Feature Courtyard, Garden, Hurricane Shutters, Irrigation System, Lighting, Sliding Doors, Sprinkler Metered, Storage
Parking Features Circular Driveway, Driveway, Guest, Off Street
Fence Vinyl
Pool Gunite, Heated, In Ground, Lap, Pool Sweep, Salt Water
Utilities Available Cable Connected, Electricity Connected, Natural Gas Connected, Public, Sewer Connected, Sprinkler Recycled, Water Connected
View Garden
Roof Type Shingle
Porch Covered, Deck, Front Porch, Other, Patio, Rear Porch, Screened, Side Porch
Garage false
Private Pool Yes
Building
Lot Description FloodZone, City Limits, In County
Story 1
Entry Level One
Foundation Slab
Lot Size Range 0 to less than 1/4
Sewer Public Sewer
Water Public
Architectural Style Mid-Century Modern
Structure Type Block
New Construction false
Construction Status Inspections
Others
Pets Allowed Yes
Senior Community No
Ownership Fee Simple
Acceptable Financing Cash, Conventional
Membership Fee Required Optional
Listing Terms Cash, Conventional
Special Listing Condition None
Read Less Info
Want to know what your home might be worth? Contact us for a FREE valuation!

Our team is ready to help you sell your home for the highest possible price ASAP

© 2025 My Florida Regional MLS DBA Stellar MLS. All Rights Reserved.
Bought with COASTAL PROPERTIES GROUP INTERNATIONAL
10011 Pines Boulevard Suite #103, Pembroke Pines, FL, 33024, USA






