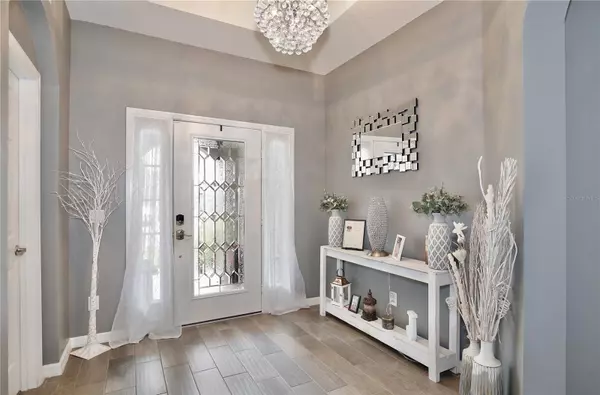$563,000
$563,000
For more information regarding the value of a property, please contact us for a free consultation.
4 Beds
3 Baths
1,965 SqFt
SOLD DATE : 09/18/2023
Key Details
Sold Price $563,000
Property Type Single Family Home
Sub Type Single Family Residence
Listing Status Sold
Purchase Type For Sale
Square Footage 1,965 sqft
Price per Sqft $286
Subdivision Reserve/Sawgrass
MLS Listing ID O6127340
Sold Date 09/18/23
Bedrooms 4
Full Baths 3
HOA Fees $65/qua
HOA Y/N Yes
Originating Board Stellar MLS
Year Built 2018
Annual Tax Amount $4,671
Lot Size 6,098 Sqft
Acres 0.14
Property Description
RARE find in this popular Reserve at Sawgrass neighborhood! This 4 bedroom, 3 bath 3-way split plan with pool FEELS like a bigger home and is beautifully finished with tons of builder and post-construction upgrades. It is TRULY move-in ready! Upgraded lighting fixtures, Plantation shutters, tray ceilings, gorgeous 42" kitchen cabinets with crown molding, California-style quartz island, large walk-in pantry and stainless Whirpool appliances including double ovens. Freshly painted interior 2022. NO CARPET! Wood-look tile in main living areas and owners replaced all carpet in bedrooms with matching luxury vinyl plank. Floorplan flows from foyer through to kitchen, family room and views of pool. 1st bedroom is situated on south-east wing with adjacent full bath, and bedrooms 2 & 3 on north-east side share a Jack-and-Jill bath. The laundry room is located just opposite bedroom 3. The master suite is situated in back at the south west end and the master bath has double sinks, double walk-in closets with custom built-ins, walk-in shower and private water closet. The propane-heated saltwater pool and spa with water feature was a big-ticket add-on with screened enclosure and upgraded landscaping. ***THIS HOME CAN BE PURCHASED WITH NO MONEY DOWN*** 10.8kW solar system for energy cost savings that will be 100% PAID OFF at closing- so buyer gets a whole-home solar system for FREE. Propane tank gets refilled 1x each year and saves $ vs electric. Termite Bond in place for annual preventative treatments.
Location
State FL
County Orange
Community Reserve/Sawgrass
Zoning P-D
Interior
Interior Features Ceiling Fans(s), Kitchen/Family Room Combo, Open Floorplan, Solid Wood Cabinets, Split Bedroom, Stone Counters, Thermostat, Tray Ceiling(s), Walk-In Closet(s), Window Treatments
Heating Central, Propane
Cooling Central Air
Flooring Ceramic Tile, Luxury Vinyl
Fireplace false
Appliance Built-In Oven, Cooktop, Dishwasher, Disposal, Microwave, Refrigerator
Laundry Inside, Laundry Room
Exterior
Exterior Feature Irrigation System, Rain Gutters
Parking Features Garage Door Opener, On Street
Garage Spaces 2.0
Pool Gunite, In Ground, Lighting, Salt Water, Screen Enclosure
Community Features Deed Restrictions, Irrigation-Reclaimed Water, Playground, Pool
Utilities Available BB/HS Internet Available, Cable Available, Propane, Sprinkler Recycled
Roof Type Shingle
Porch Covered, Front Porch
Attached Garage true
Garage true
Private Pool Yes
Building
Lot Description Sidewalk
Story 1
Entry Level One
Foundation Slab
Lot Size Range 0 to less than 1/4
Builder Name Beazer
Sewer Public Sewer
Water Public
Architectural Style Mediterranean
Structure Type Stucco
New Construction false
Schools
Elementary Schools Wetherbee Elementary School
Middle Schools South Creek Middle
High Schools Cypress Creek High
Others
Pets Allowed Breed Restrictions
Senior Community No
Ownership Fee Simple
Monthly Total Fees $65
Acceptable Financing Cash, Conventional, FHA, VA Loan
Membership Fee Required Required
Listing Terms Cash, Conventional, FHA, VA Loan
Special Listing Condition None
Read Less Info
Want to know what your home might be worth? Contact us for a FREE valuation!

Our team is ready to help you sell your home for the highest possible price ASAP

© 2024 My Florida Regional MLS DBA Stellar MLS. All Rights Reserved.
Bought with RE/MAX EXCLUSIVE COLLECTION

10011 Pines Boulevard Suite #103, Pembroke Pines, FL, 33024, USA






