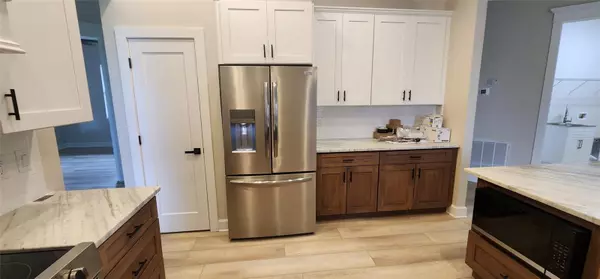$670,000
$695,000
3.6%For more information regarding the value of a property, please contact us for a free consultation.
4 Beds
3 Baths
2,486 SqFt
SOLD DATE : 09/08/2023
Key Details
Sold Price $670,000
Property Type Single Family Home
Sub Type Single Family Residence
Listing Status Sold
Purchase Type For Sale
Square Footage 2,486 sqft
Price per Sqft $269
Subdivision Wendel-Wood Sub
MLS Listing ID T3457773
Sold Date 09/08/23
Bedrooms 4
Full Baths 2
Half Baths 1
HOA Y/N No
Originating Board Stellar MLS
Year Built 2023
Annual Tax Amount $1,011
Lot Size 2.530 Acres
Acres 2.53
Lot Dimensions 172x633
Property Description
Welcome to your own private oasis on 2.5 acres of gorgeous land, complete with a gated entrance for added privacy and security. This stunning 4 bedroom, 2.5 bath home with a 3-car garage offers everything you could need and more. As you enter, you'll find yourself in a foyer that leads to a spacious open-concept living area, perfect for family gatherings or entertaining guests. The living room boasts high ceilings and a cozy fireplace, while the large windows provide plenty of natural light and breathtaking views of the surrounding landscape. The kitchen is a chef's dream, with high-end appliances, custom cabinets, and a large butler's pantry for all the storage needs of an entertainer . The bedrooms are all generously sized, with the master suite being a true sanctuary. The lush en suite bathroom includes dual vanities, a large walk-in shower, and a luxurious soaking tub. Attached to the master bath is another bedroom that would work perfect for a nursery or home office.
As you explore the outdoor space, you'll discover a 12 by 32 shed perfect for storing all your outdoor equipment. The backyard is an absolute dream, with plenty of land for all your outdoor activities including a future polo field that will be built on the property behind the house. The community is surrounded by miles of equestrian, hiking, and mountain biking trails which are just across the street within the Alafia River State Park. This is the perfect home for anyone who wants to live in luxury and style, while still being close to nature. Don't miss out on this once in a lifetime opportunity!
Location
State FL
County Hillsborough
Community Wendel-Wood Sub
Zoning AS-0.4
Interior
Interior Features Ceiling Fans(s), Eat-in Kitchen, High Ceilings, Kitchen/Family Room Combo, Master Bedroom Main Floor, Stone Counters, Walk-In Closet(s)
Heating Electric
Cooling Central Air
Flooring Luxury Vinyl
Fireplace true
Appliance Dishwasher, Electric Water Heater, Microwave, Range, Range Hood, Refrigerator
Exterior
Exterior Feature Other
Garage Spaces 3.0
Utilities Available Cable Available, Electricity Connected, Water Connected
Roof Type Shingle
Attached Garage true
Garage true
Private Pool No
Building
Entry Level One
Foundation Slab
Lot Size Range 2 to less than 5
Sewer Septic Tank
Water Well
Structure Type Concrete
New Construction true
Schools
Elementary Schools Pinecrest-Hb
Middle Schools Barrington Middle
High Schools Newsome-Hb
Others
Senior Community No
Ownership Fee Simple
Acceptable Financing Cash, Conventional, FHA, VA Loan
Listing Terms Cash, Conventional, FHA, VA Loan
Special Listing Condition None
Read Less Info
Want to know what your home might be worth? Contact us for a FREE valuation!

Our team is ready to help you sell your home for the highest possible price ASAP

© 2025 My Florida Regional MLS DBA Stellar MLS. All Rights Reserved.
Bought with ALIGN RIGHT REALTY RIVERVIEW
10011 Pines Boulevard Suite #103, Pembroke Pines, FL, 33024, USA






