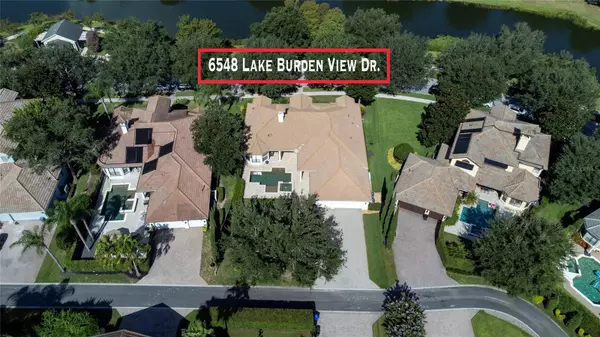$1,600,000
$1,540,000
3.9%For more information regarding the value of a property, please contact us for a free consultation.
4 Beds
4 Baths
3,675 SqFt
SOLD DATE : 09/08/2023
Key Details
Sold Price $1,600,000
Property Type Single Family Home
Sub Type Single Family Residence
Listing Status Sold
Purchase Type For Sale
Square Footage 3,675 sqft
Price per Sqft $435
Subdivision Keenes Pointe
MLS Listing ID S5089696
Sold Date 09/08/23
Bedrooms 4
Full Baths 4
Construction Status No Contingency
HOA Fees $252/ann
HOA Y/N Yes
Originating Board Stellar MLS
Year Built 2006
Annual Tax Amount $11,875
Lot Size 0.360 Acres
Acres 0.36
Property Description
STUNNING READY TO MOVE IN Custom Pool home located in the exclusive and desirable Golf community of Keene’s Pointe with beautiful pond views in front of the house. Offering 4 bedrooms and 4 bathrooms with New wood floors in all bedrooms, office and dining room. SO MANY IMPROVEMENTS done by owner...Professionally repainted throughout in neutral color palette including all ceilings and crown moldings. The gourmet kitchen is well equipped with stainless appliances, wine refrigerator, granite, custom cabinetry and a walk in pantry. Its OPEN FLOOR PLAN with sliding doors from both the family and living room to OUTDOOR AREA allows great natural light and nice garden and pool views. Owner updated the incredible fenced and private backyard replacing the lanai with beautiful pavers and enlarging it, adding a new custom summer kitchen with granite & top of the line Coyote appliances, converted pool from chlorine to salt with all new equipment (Jandy Aqua Link wifi control system, filter, and variable speed pump), installed new outdoor fans. Large Home Office/Study with French Doors overlooks front pond views. Master bedroom is very spacious with HIS/HER walk in closets and the Master Bath Suite offers a nice glass shower and a relaxing jet spa bathtub. The large attached 3-Car Garage offers generous storage space & shelving. Driveway parking for up to 9 cars to rear of Garage. Two HVAC units were replaced on 2022.
“Keene’s Pointe is more than a golf community, it is a LIFESTYLE.”
Location
State FL
County Orange
Community Keenes Pointe
Zoning P-D
Rooms
Other Rooms Den/Library/Office
Interior
Interior Features Built-in Features, Cathedral Ceiling(s), Ceiling Fans(s), Coffered Ceiling(s), Crown Molding, Kitchen/Family Room Combo, Living Room/Dining Room Combo, Master Bedroom Main Floor, Open Floorplan, Stone Counters
Heating Central
Cooling Central Air
Flooring Ceramic Tile, Wood
Fireplaces Type Gas, Living Room
Furnishings Unfurnished
Fireplace true
Appliance Built-In Oven, Dishwasher, Disposal, Microwave, Range, Range Hood, Refrigerator
Exterior
Exterior Feature Garden, Irrigation System, Outdoor Grill, Sliding Doors
Parking Features Driveway
Garage Spaces 3.0
Fence Fenced
Pool Heated, In Ground
Community Features Boat Ramp, Deed Restrictions, Fishing, Golf Carts OK, Golf
Utilities Available Cable Connected, Natural Gas Connected
Amenities Available Boat Slip, Gated, Park, Playground, Security
View Y/N 1
View Garden, Pool
Roof Type Tile
Attached Garage true
Garage true
Private Pool Yes
Building
Entry Level One
Foundation Slab
Lot Size Range 1/4 to less than 1/2
Sewer Septic Tank
Water Public
Structure Type Block, Stucco
New Construction false
Construction Status No Contingency
Schools
Elementary Schools Windermere Elem
Middle Schools Bridgewater Middle
High Schools Windermere High School
Others
Pets Allowed Breed Restrictions, Number Limit
HOA Fee Include Guard - 24 Hour
Senior Community No
Ownership Fee Simple
Monthly Total Fees $252
Acceptable Financing Cash, Conventional
Membership Fee Required Required
Listing Terms Cash, Conventional
Special Listing Condition None
Read Less Info
Want to know what your home might be worth? Contact us for a FREE valuation!

Our team is ready to help you sell your home for the highest possible price ASAP

© 2024 My Florida Regional MLS DBA Stellar MLS. All Rights Reserved.
Bought with SOUTHERN REALTY GROUP LLC

10011 Pines Boulevard Suite #103, Pembroke Pines, FL, 33024, USA






