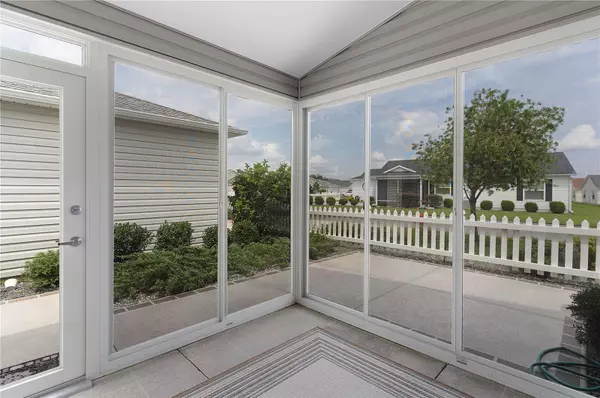$299,000
$302,000
1.0%For more information regarding the value of a property, please contact us for a free consultation.
2 Beds
2 Baths
1,188 SqFt
SOLD DATE : 08/31/2023
Key Details
Sold Price $299,000
Property Type Single Family Home
Sub Type Single Family Residence
Listing Status Sold
Purchase Type For Sale
Square Footage 1,188 sqft
Price per Sqft $251
Subdivision Lot 38 The Villages Of Sumter Callahan Villas Pb 1
MLS Listing ID G5069507
Sold Date 08/31/23
Bedrooms 2
Full Baths 2
HOA Fees $189/mo
HOA Y/N Yes
Originating Board Stellar MLS
Year Built 2015
Annual Tax Amount $2,218
Lot Size 3,484 Sqft
Acres 0.08
Property Description
PRICE ADJUSTMENT - bring all offers!This charming CABOT COVE patio villa is nestled in the highly sought-after community of Osceola Hills. Situated in close proximity to the community pool at Osceola Hills, as well as the Rohan and Burnsed recreation centers and Brownwood Town Square, this property truly embodies the spirit of convenience and leisure.
Drive up the lovely painted driveway and have a look! The front porch is fully enclosed, allowing for enjoyment year round. As you step inside this delightful villa, you'll immediately notice the spacious and airy ambiance created by its vaulted ceilings. The interior has been freshly painted, exuding a sense of rejuvenation and providing a blank canvas for your personal touch. The new luxury vinyl plank (LVP) flooring graces every room, adding an element of sophistication and easy maintenance - NO CARPET!
The inside laundry room is attached to the kitchen, and contains a large closet that can be used as a pantry.
The kitchen boasts all upgraded appliances as well as solar tube lighting and a laminate breakfast bar that encourages casual dining.
No need to buy a water softener - it's already there.
Location
State FL
County Sumter
Community Lot 38 The Villages Of Sumter Callahan Villas Pb 1
Zoning RESIDENTIA
Interior
Interior Features Ceiling Fans(s), High Ceilings, Open Floorplan
Heating Electric
Cooling Central Air
Flooring Vinyl
Fireplace false
Appliance Cooktop, Dishwasher, Dryer, Microwave, Range, Refrigerator
Exterior
Exterior Feature Irrigation System, Sliding Doors
Garage Spaces 1.0
Community Features Deed Restrictions, Golf Carts OK, Golf, Irrigation-Reclaimed Water, Pool
Utilities Available Electricity Connected, Public, Water Connected
Roof Type Shingle
Attached Garage true
Garage true
Private Pool No
Building
Entry Level One
Foundation Slab
Lot Size Range 0 to less than 1/4
Sewer Public Sewer
Water Public
Structure Type Vinyl Siding
New Construction false
Others
Pets Allowed Number Limit
Senior Community Yes
Ownership Fee Simple
Monthly Total Fees $189
Acceptable Financing Cash, Conventional, FHA, VA Loan
Membership Fee Required Required
Listing Terms Cash, Conventional, FHA, VA Loan
Num of Pet 2
Special Listing Condition None
Read Less Info
Want to know what your home might be worth? Contact us for a FREE valuation!

Our team is ready to help you sell your home for the highest possible price ASAP

© 2024 My Florida Regional MLS DBA Stellar MLS. All Rights Reserved.
Bought with REALTY EXECUTIVES IN THE VILLAGES

10011 Pines Boulevard Suite #103, Pembroke Pines, FL, 33024, USA






