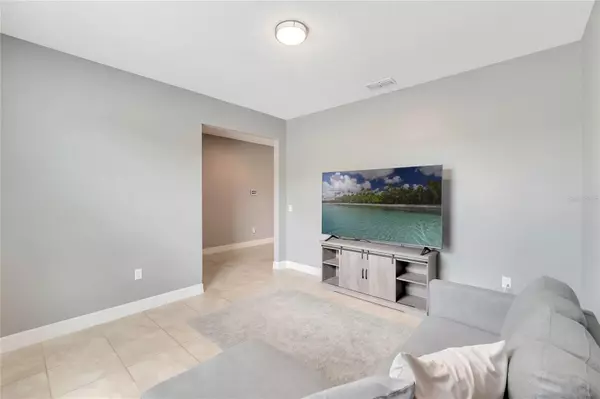$488,000
$497,000
1.8%For more information regarding the value of a property, please contact us for a free consultation.
3 Beds
2 Baths
2,144 SqFt
SOLD DATE : 08/31/2023
Key Details
Sold Price $488,000
Property Type Single Family Home
Sub Type Single Family Residence
Listing Status Sold
Purchase Type For Sale
Square Footage 2,144 sqft
Price per Sqft $227
Subdivision Crown Pointe Cove
MLS Listing ID O6129499
Sold Date 08/31/23
Bedrooms 3
Full Baths 2
Construction Status Appraisal,Financing,Inspections
HOA Fees $160/mo
HOA Y/N Yes
Originating Board Stellar MLS
Year Built 2017
Annual Tax Amount $4,955
Lot Size 6,098 Sqft
Acres 0.14
Lot Dimensions 50x120
Property Description
Under contract-accepting backup offers. Why wait to build? This Pulte Homes built intimate neighborhood of 44 homes remains one of the most popular communities in the area. Built in 2017, offering plenty of room to roam, the open floor plan of this 3 bedroom / 2 bath plus a FLEX space home is sure to impress even the most discriminating buyer. The heart of the home boasts an efficient kitchen offering granite counters, 42” cabinets and stainless appliances; open to the family room it begs for entertaining. A flexible space - playroom, office or exercise room invites with whatever fits your fancy. When the day is done, retire to the master suite with views of the private backyard, offering an en-suite bath and walk in closet. This split bedroom floorplan functions perfectly for the whole family, giving each member their own slice of heaven. An inside laundry room and an efficient “drop zone” enhance the plan. Enjoy your morning coffee or an evening barbeque on the private lanai opening to the large backyard. Location says it all! Easy access to shopping, highways and more! Growth and development in the area continue to expand. You won't want to miss this opportunity to find peace of mind that you're making a wise investment! Welcome Home!
Location
State FL
County Orange
Community Crown Pointe Cove
Zoning PUD
Rooms
Other Rooms Formal Living Room Separate, Great Room, Inside Utility
Interior
Interior Features Ceiling Fans(s), Eat-in Kitchen, High Ceilings, Kitchen/Family Room Combo, Master Bedroom Main Floor, Open Floorplan, Split Bedroom, Stone Counters, Thermostat, Walk-In Closet(s), Window Treatments
Heating Central, Electric
Cooling Central Air
Flooring Ceramic Tile
Fireplace false
Appliance Dishwasher, Disposal, Electric Water Heater, Microwave, Range, Range Hood, Refrigerator
Laundry Inside, Laundry Room
Exterior
Exterior Feature Rain Gutters, Sidewalk, Sliding Doors
Parking Features Driveway, Garage Door Opener
Garage Spaces 2.0
Fence Vinyl
Community Features Association Recreation - Owned, Deed Restrictions, Gated Community - No Guard, Playground, Sidewalks
Utilities Available Electricity Connected, Sewer Connected, Street Lights, Water Connected
Amenities Available Playground
View Garden
Roof Type Shingle
Porch Rear Porch
Attached Garage true
Garage true
Private Pool No
Building
Lot Description Conservation Area, Landscaped, Level, Private, Sidewalk, Paved, Private
Story 1
Entry Level One
Foundation Slab
Lot Size Range 0 to less than 1/4
Builder Name Pulte Homes
Sewer Public Sewer
Water Public
Architectural Style Florida, Traditional
Structure Type Block, Stucco
New Construction false
Construction Status Appraisal,Financing,Inspections
Schools
Elementary Schools Prairie Lake Elementary
Middle Schools Lakeview Middle
High Schools Ocoee High
Others
Pets Allowed Yes
HOA Fee Include Common Area Taxes
Senior Community No
Ownership Fee Simple
Monthly Total Fees $160
Acceptable Financing Cash, Conventional, FHA, VA Loan
Membership Fee Required Required
Listing Terms Cash, Conventional, FHA, VA Loan
Special Listing Condition None
Read Less Info
Want to know what your home might be worth? Contact us for a FREE valuation!

Our team is ready to help you sell your home for the highest possible price ASAP

© 2025 My Florida Regional MLS DBA Stellar MLS. All Rights Reserved.
Bought with MVP REALTY ASSOCIATES LLC
10011 Pines Boulevard Suite #103, Pembroke Pines, FL, 33024, USA






