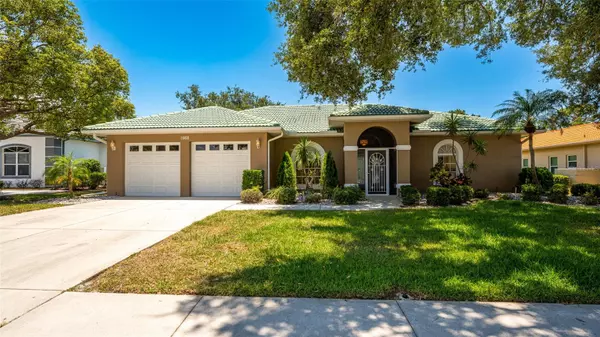$565,000
$615,000
8.1%For more information regarding the value of a property, please contact us for a free consultation.
3 Beds
2 Baths
2,273 SqFt
SOLD DATE : 08/28/2023
Key Details
Sold Price $565,000
Property Type Single Family Home
Sub Type Single Family Residence
Listing Status Sold
Purchase Type For Sale
Square Footage 2,273 sqft
Price per Sqft $248
Subdivision Calusa Lakes
MLS Listing ID A4572476
Sold Date 08/28/23
Bedrooms 3
Full Baths 2
Construction Status Inspections
HOA Fees $97/ann
HOA Y/N Yes
Originating Board Stellar MLS
Year Built 1992
Annual Tax Amount $5,246
Lot Size 0.280 Acres
Acres 0.28
Property Description
Welcome home to this charming 3 Bedroom 2 Bath home located along the 9th hole of the Calusa Lakes Golf Club offering water and golf course views. This smartly designed home offers a split plan and includes a formal living room, dining room, family room and eat in kitchen.
The generous sized main bedroom was designed with plenty of room and includes a walk in closet and Main bathroom with dual vanities, separate shower and soaking tub. The Guest bedrooms each have walk in closets and are adjacent to a full bath that also provides pool access. The tranquil views from the Pool and Spa offer a quiet retreat and plenty of room for family get togethers and barbecues. Pocketing slider doors in the family and living room allow you to open this gorgeous home up to the outdoor living areas. The extra large 2 Car Garage allows for extra room for you cars and storage.
Calusa Lakes offers Golf course memberships for the golfers in the family but they are not mandatory. There are no CDD fees within Calusa Lakes. Make it a point to come see this beautiful golf course home!
Location
State FL
County Sarasota
Community Calusa Lakes
Zoning RSF2
Rooms
Other Rooms Family Room, Formal Dining Room Separate, Formal Living Room Separate
Interior
Interior Features Ceiling Fans(s), Eat-in Kitchen, Master Bedroom Main Floor
Heating Electric
Cooling Central Air
Flooring Carpet, Ceramic Tile
Furnishings Unfurnished
Fireplace false
Appliance Cooktop, Dishwasher, Disposal, Dryer, Electric Water Heater
Laundry Laundry Room
Exterior
Exterior Feature Irrigation System, Sliding Doors
Parking Features Garage Door Opener, Ground Level
Garage Spaces 2.0
Pool Gunite, In Ground, Screen Enclosure
Utilities Available BB/HS Internet Available, Electricity Connected, Fiber Optics, Fire Hydrant, Public
Waterfront Description Lake
View Y/N 1
Water Access 1
Water Access Desc Lake
View Golf Course, Trees/Woods, Water
Roof Type Concrete
Attached Garage true
Garage true
Private Pool Yes
Building
Lot Description In County, Irregular Lot, Landscaped, Level, On Golf Course, Sidewalk, Paved, Private
Story 1
Entry Level One
Foundation Block, Slab, Stem Wall
Lot Size Range 1/4 to less than 1/2
Sewer Public Sewer
Water Well
Architectural Style Mediterranean, Traditional
Structure Type Block, Stucco
New Construction false
Construction Status Inspections
Schools
Elementary Schools Laurel Nokomis Elementary
Middle Schools Laurel Nokomis Middle
High Schools Venice Senior High
Others
Pets Allowed Yes
Senior Community No
Ownership Fee Simple
Monthly Total Fees $97
Acceptable Financing Cash, Conventional
Membership Fee Required Required
Listing Terms Cash, Conventional
Special Listing Condition None
Read Less Info
Want to know what your home might be worth? Contact us for a FREE valuation!

Our team is ready to help you sell your home for the highest possible price ASAP

© 2024 My Florida Regional MLS DBA Stellar MLS. All Rights Reserved.
Bought with PARADISE REALTY OF VENICE INC

10011 Pines Boulevard Suite #103, Pembroke Pines, FL, 33024, USA






