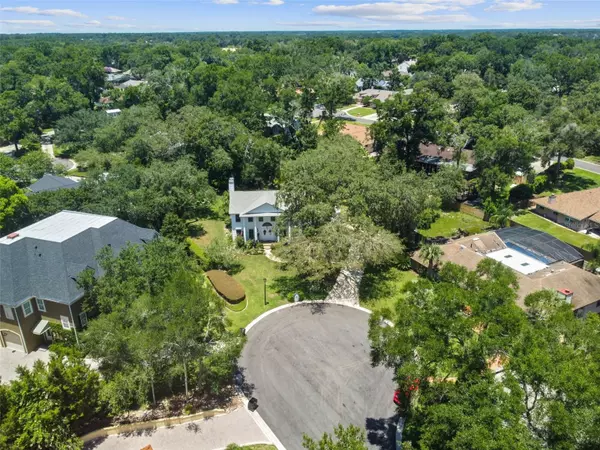$495,000
$500,000
1.0%For more information regarding the value of a property, please contact us for a free consultation.
3 Beds
3 Baths
2,004 SqFt
SOLD DATE : 08/29/2023
Key Details
Sold Price $495,000
Property Type Single Family Home
Sub Type Single Family Residence
Listing Status Sold
Purchase Type For Sale
Square Footage 2,004 sqft
Price per Sqft $247
Subdivision Errol Estate
MLS Listing ID O6127980
Sold Date 08/29/23
Bedrooms 3
Full Baths 3
Construction Status Appraisal,Financing,Inspections
HOA Fees $24/ann
HOA Y/N Yes
Originating Board Stellar MLS
Year Built 1988
Annual Tax Amount $1,688
Lot Size 0.470 Acres
Acres 0.47
Property Description
Under contract-accepting backup offers. This beautiful colonial POOL home features 3 bedrooms, 3 full bathrooms, 2004 sqft and it sits on just under a half acre of land that's located on a quiet cul de sac! From your front porch at the top of the hill, you even have stunning views of Lake Francis at the end of the street! Right as you walk in you are greeted with a dramatic two-story foyer with a beautiful rounded staircase. If you love homes with character, you'll love the wood working details around the home. You have a spacious formal dining room with glass french doors that can be easily converted into a home office space. The formal living room is great for entertaining guests and features beautiful hardwood floors and double pocket doors that open up to the family room, where you'll find a beautiful gas fireplace which is perfect for the holidays. One of my favorite things about this property is that it has REAL BRICK FLOORS in the kitchen and family room! It is probably one of the most unique features I've ever seen in a property and I love it! The newly remodeled kitchen is incredible! It features a large center island with custom terrazzo countertops and seating for 4 plus lots of hidden storage. The solid oak cabinets and stainless steel appliances and backsplash add a beautiful touch to complete the room. Upstairs you'll find two generously sized bedrooms that share a hall bathroom. The Primary Bedroom has lots of windows for natural light and a large ensuite bath with a soaking tub, shower, and dual vanities. There's a second closet that can easily be converted into a second laundry area as it already has hookups. Outside is really the place to be on this amazing property. You have an outdoor saltwater pool that's perfect for cooling off after a hot summer day. If you have a green thumb, you're going to fall in love with all the plants and trees and space for a garden you'll have on this property! And best of all, all the big ticket items have also been recently redone. The roof was replaced in 2020, the HVAC was replaced in 2018 as well all the windows were replaced with Anderson Windows to make the property more energy efficient! So if you're looking for lots of space, a huge yard, and incredible views - this is definitely an opportunity you don't want to miss! Give us a call today!
Location
State FL
County Orange
Community Errol Estate
Zoning RSF-1A
Rooms
Other Rooms Formal Dining Room Separate, Formal Living Room Separate
Interior
Interior Features Ceiling Fans(s), Chair Rail
Heating Electric, Heat Pump
Cooling Central Air
Flooring Brick, Ceramic Tile, Hardwood
Fireplaces Type Family Room, Gas, Wood Burning
Furnishings Unfurnished
Fireplace true
Appliance Dishwasher, Disposal, Dryer, Microwave, Range, Refrigerator, Washer
Laundry In Garage, Other, Upper Level
Exterior
Exterior Feature French Doors, Garden, Irrigation System, Private Mailbox, Rain Gutters, Sidewalk, Sprinkler Metered
Parking Features Driveway, Garage Door Opener, Garage Faces Side, Off Street
Garage Spaces 2.0
Pool In Ground, Lighting, Outside Bath Access, Salt Water, Screen Enclosure
Community Features Deed Restrictions, Golf Carts OK, None
Utilities Available Cable Connected, Electricity Connected, Sewer Connected, Water Connected
View Y/N 1
View Garden
Roof Type Shingle
Porch Covered, Front Porch, Rear Porch, Screened
Attached Garage true
Garage true
Private Pool Yes
Building
Lot Description Cul-De-Sac, Gentle Sloping, City Limits, Landscaped, Near Golf Course, Oversized Lot
Story 2
Entry Level Two
Foundation Slab
Lot Size Range 1/4 to less than 1/2
Sewer Public Sewer
Water Public
Architectural Style Colonial
Structure Type Cement Siding
New Construction false
Construction Status Appraisal,Financing,Inspections
Schools
Elementary Schools Apopka Elem
Middle Schools Wolf Lake Middle
High Schools Apopka High
Others
Pets Allowed Yes
HOA Fee Include Common Area Taxes, Maintenance Grounds
Senior Community No
Ownership Fee Simple
Monthly Total Fees $24
Acceptable Financing Cash, Conventional, FHA, VA Loan
Membership Fee Required Required
Listing Terms Cash, Conventional, FHA, VA Loan
Special Listing Condition None
Read Less Info
Want to know what your home might be worth? Contact us for a FREE valuation!

Our team is ready to help you sell your home for the highest possible price ASAP

© 2025 My Florida Regional MLS DBA Stellar MLS. All Rights Reserved.
Bought with STELLAR NON-MEMBER OFFICE
10011 Pines Boulevard Suite #103, Pembroke Pines, FL, 33024, USA






