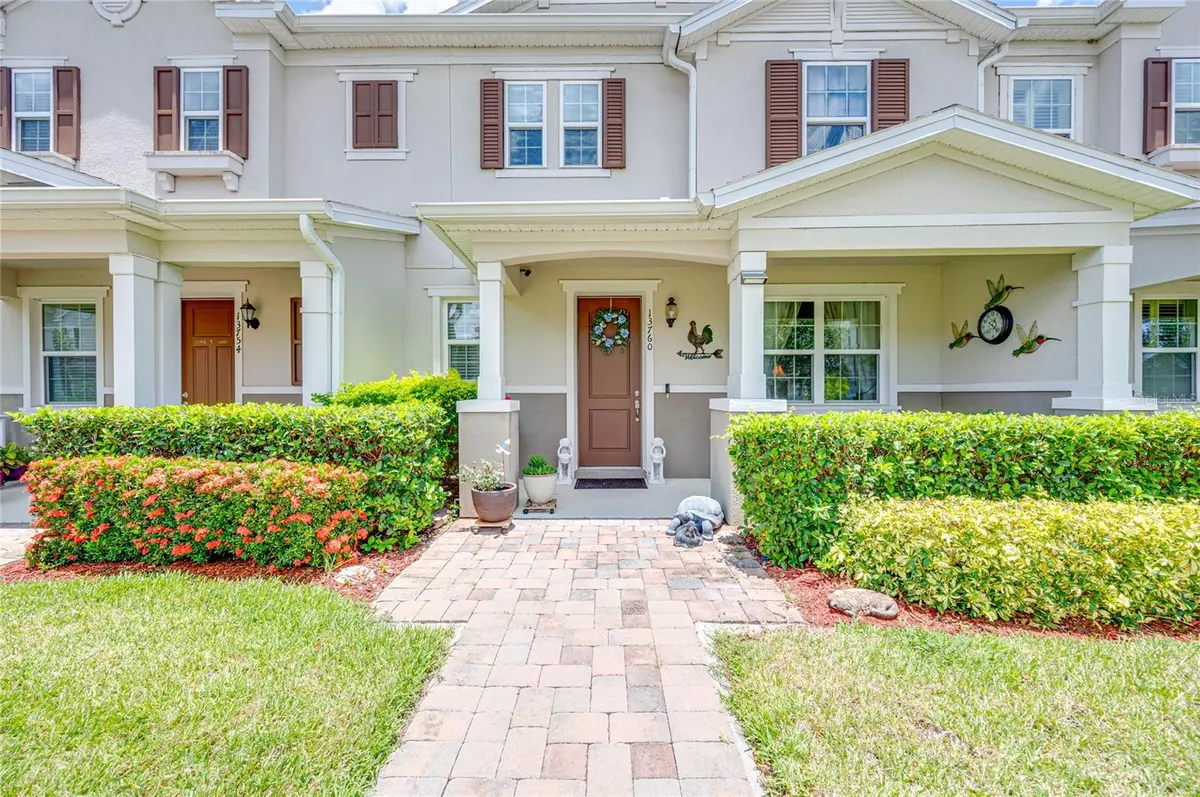$446,000
$456,000
2.2%For more information regarding the value of a property, please contact us for a free consultation.
3 Beds
3 Baths
1,912 SqFt
SOLD DATE : 08/28/2023
Key Details
Sold Price $446,000
Property Type Townhouse
Sub Type Townhouse
Listing Status Sold
Purchase Type For Sale
Square Footage 1,912 sqft
Price per Sqft $233
Subdivision Vineyards/Horizons West Ph 2B
MLS Listing ID O6124508
Sold Date 08/28/23
Bedrooms 3
Full Baths 2
Half Baths 1
Construction Status Appraisal,Financing,Inspections
HOA Fees $126/mo
HOA Y/N Yes
Originating Board Stellar MLS
Year Built 2017
Annual Tax Amount $3,672
Lot Size 3,049 Sqft
Acres 0.07
Property Description
This beautiful townhome is located in the spectacular Vineyards of Horizon West which consists of two community pools, small and large dog parks, a playground and has an easy access for walking and biking at Tibet-Butler Preserve. It is Zoned for top rated school Zone. This beautiful & ready to move in 3 bedrooms 2.5 bathrooms 2 car garage townhome is very spacious & open. Downstairs includes a nice kitchen, living/dining room, 1/2-bathroom, laundry room, and fenced exterior courtyard. All the bedrooms are upstairs for plenty of privacy. The master bedroom is large and bright with nice windows, the master bathroom comes with a garden tub, a shower and dual vanity, the other 2 bedrooms are also good sizes and bright. The garage access is off the kitchen. A huge island with granite countertops for your cooking with enough space to put bar stools and enjoy eating your breakfast, and a closet pantry. Watch sunrises from your front porch every morning. The association takes care of the lawncare, exterior building maintenance, and community areas. Community boasts 2 swimming pools, plenty of parks and green space including ponds, community playground, and lots of sidewalks. Minutes from shopping, restaurants, schools, SR 429, and Walt Disney World. Don't miss the opportunity to own this gem.
Location
State FL
County Orange
Community Vineyards/Horizons West Ph 2B
Zoning P-D
Interior
Interior Features Ceiling Fans(s), High Ceilings, Master Bedroom Upstairs, Open Floorplan, Walk-In Closet(s)
Heating Central
Cooling Central Air
Flooring Carpet, Hardwood, Tile
Fireplace false
Appliance Dishwasher, Disposal, Dryer, Microwave, Range, Refrigerator, Washer
Laundry Laundry Room
Exterior
Exterior Feature Irrigation System, Sidewalk, Sliding Doors
Garage Spaces 2.0
Community Features Playground, Pool
Utilities Available BB/HS Internet Available
Roof Type Shingle
Attached Garage true
Garage true
Private Pool No
Building
Entry Level Two
Foundation Slab
Lot Size Range 0 to less than 1/4
Sewer Public Sewer
Water Public
Structure Type Block, Stucco
New Construction false
Construction Status Appraisal,Financing,Inspections
Others
Pets Allowed Yes
HOA Fee Include Pool, Maintenance Grounds, Sewer, Trash
Senior Community No
Ownership Fee Simple
Monthly Total Fees $279
Acceptable Financing Cash, Conventional
Membership Fee Required Required
Listing Terms Cash, Conventional
Special Listing Condition None
Read Less Info
Want to know what your home might be worth? Contact us for a FREE valuation!

Our team is ready to help you sell your home for the highest possible price ASAP

© 2024 My Florida Regional MLS DBA Stellar MLS. All Rights Reserved.
Bought with WATSON REALTY CORP

10011 Pines Boulevard Suite #103, Pembroke Pines, FL, 33024, USA






