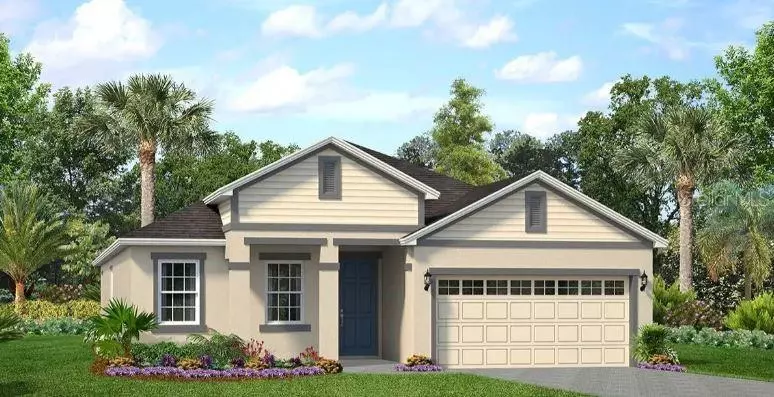$509,990
$514,990
1.0%For more information regarding the value of a property, please contact us for a free consultation.
3 Beds
2 Baths
1,966 SqFt
SOLD DATE : 08/25/2023
Key Details
Sold Price $509,990
Property Type Single Family Home
Sub Type Single Family Residence
Listing Status Sold
Purchase Type For Sale
Square Footage 1,966 sqft
Price per Sqft $259
Subdivision Mirabay
MLS Listing ID O6093792
Sold Date 08/25/23
Bedrooms 3
Full Baths 2
Construction Status No Contingency
HOA Fees $11/ann
HOA Y/N Yes
Originating Board Stellar MLS
Year Built 2023
Annual Tax Amount $9,020
Lot Size 6,098 Sqft
Acres 0.14
Property Description
Under Construction. The Margate II is a 1966 sq.ft., 3-bed/2-bath/2-car garage single story home and is one of our most coveted floor plans. The spacious open plan feels much bigger than its square footage and utilizes the space in functional and easy livable ways. This particular Margate is tastefully designed with level 4 Timberlake Sonoma cabinets in Painted Stone throughout the kitchen and baths. Kitchen counters and master bath are topped with upgraded quartz in Cotton White. Oversized laundry room is fully outfitted with sink and upper and lower cabinets. The entire home will be finished with level 3 Ventura Plank tile, 8"x36", in a warm natural wood look. Call today to hear about all the additional finishes going into this home under construction in Mira Bay's final phase, Marisol Pointe.
Location
State FL
County Hillsborough
Community Mirabay
Zoning PD
Rooms
Other Rooms Den/Library/Office, Great Room
Interior
Interior Features Built-in Features, Crown Molding, High Ceilings, Open Floorplan, Stone Counters
Heating Central, Electric, Heat Pump
Cooling Central Air
Flooring Carpet, Tile
Furnishings Unfurnished
Fireplace false
Appliance Built-In Oven, Cooktop, Dishwasher, Exhaust Fan, Gas Water Heater, Microwave, Range Hood, Tankless Water Heater, Trash Compactor
Laundry Inside, Laundry Room
Exterior
Exterior Feature Hurricane Shutters, Irrigation System, Sidewalk, Sliding Doors, Sprinkler Metered
Parking Features Driveway, Garage Door Opener, Ground Level
Garage Spaces 2.0
Pool Other
Community Features Deed Restrictions, Fitness Center, Park, Playground, Pool, Sidewalks, Special Community Restrictions, Tennis Courts
Utilities Available Cable Available, Electricity Available, Natural Gas Available, Public
Amenities Available Basketball Court, Clubhouse, Dock, Fitness Center, Playground, Pool, Private Boat Ramp, Tennis Court(s), Trail(s)
Roof Type Shingle
Porch Rear Porch
Attached Garage true
Garage true
Private Pool No
Building
Lot Description FloodZone, Sidewalk, Paved
Entry Level One
Foundation Slab
Lot Size Range 0 to less than 1/4
Builder Name Park Square Homes
Sewer Public Sewer
Water Public
Structure Type Block, Stucco
New Construction true
Construction Status No Contingency
Schools
Elementary Schools Apollo Beach-Hb
Middle Schools Eisenhower-Hb
High Schools Lennard-Hb
Others
Pets Allowed Yes
HOA Fee Include Pool
Senior Community No
Ownership Fee Simple
Monthly Total Fees $11
Acceptable Financing Cash, Conventional, FHA, VA Loan
Membership Fee Required Required
Listing Terms Cash, Conventional, FHA, VA Loan
Num of Pet 4
Special Listing Condition None
Read Less Info
Want to know what your home might be worth? Contact us for a FREE valuation!

Our team is ready to help you sell your home for the highest possible price ASAP

© 2024 My Florida Regional MLS DBA Stellar MLS. All Rights Reserved.
Bought with PALERMO REAL ESTATE PROF.INC.

10011 Pines Boulevard Suite #103, Pembroke Pines, FL, 33024, USA






