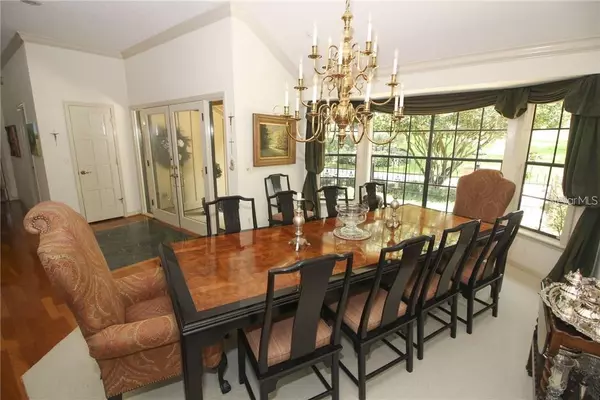$800,000
$869,900
8.0%For more information regarding the value of a property, please contact us for a free consultation.
5 Beds
3 Baths
3,758 SqFt
SOLD DATE : 08/21/2023
Key Details
Sold Price $800,000
Property Type Single Family Home
Sub Type Single Family Residence
Listing Status Sold
Purchase Type For Sale
Square Footage 3,758 sqft
Price per Sqft $212
Subdivision Sweetwater Club Unit 2
MLS Listing ID O6126729
Sold Date 08/21/23
Bedrooms 5
Full Baths 3
Construction Status Financing,Inspections
HOA Fees $249/qua
HOA Y/N Yes
Originating Board Stellar MLS
Year Built 1979
Annual Tax Amount $5,769
Lot Size 1.090 Acres
Acres 1.09
Property Description
Under contract-accepting backup offers. Stop, look no further! This beautiful 5 bedroom, 3 bathroom POOL home on a 1.09 acre lot is in the 24hr guarded gated community of
Sweetwater Club. As you drive up to the home, you can not help but notice the oak trees sprinkled with moss and well manicured lawn giving it that southern charm. Inviting front entrance with a wrought iron gate, light fixtures and covered entry with large french doors. Entering the home you are greeted by the formal dining room with bay window and formal living room with views of the pool. Whip up your favorite meals in the large eat-in kitchen complete with stainless steel appliances, island, flat top range and built-in desk. Entertain your guests in the 20x30 family room with soaring vaulted ceiling, built-in shelving and a brick accent wall giving it a unique atmosphere. Find yourself snuggling up to the wood burning fireplace or serve up drinks in your very own wet bar with wine cellar! The master suite will not disappoint with soaring ceilings, ensuite bath, views and access to the pool. The master bathroom has its very own patio giving a natural back drop to the garden tub, dual sinks, bidet, separate vanity and shower. There are four other ample sized bedrooms in which one could be used as an office / den. Additional features include plantation shutters and crown molding. Time to take the fun outside! The home easily opens up to the outdoor living area. Large covered, screened enclosed patio with ceiling fans, has a built-in grill and convenient access to a bathroom. This area would make for a beautiful sunroom at 71x15 it would instantly add 1000 sqft to this home!!! Jump right into the alluring pool or relax in the heated spa. There is also an open patio around the pool giving you plenty of space to catch some rays. The pool area is elegantly fenced with wrought iron allowing you to take in unobstructed views. Let's not forget about the 3 car garage. The community of Sweetwater Club is surrounded by nature as its near the Wekiwa Springs State Park and has access to Lake Brantley. Plenty of nearby shopping and dining. Truly a must see property!
Location
State FL
County Seminole
Community Sweetwater Club Unit 2
Zoning R-1AAA
Rooms
Other Rooms Family Room, Formal Dining Room Separate, Formal Living Room Separate, Inside Utility
Interior
Interior Features Attic Fan, Ceiling Fans(s), Crown Molding, Eat-in Kitchen, High Ceilings, Kitchen/Family Room Combo, Skylight(s), Split Bedroom, Stone Counters, Vaulted Ceiling(s), Wet Bar, Window Treatments
Heating Central
Cooling Central Air
Flooring Carpet, Ceramic Tile, Wood
Fireplaces Type Family Room, Wood Burning
Fireplace true
Appliance Built-In Oven, Cooktop, Dishwasher, Disposal, Electric Water Heater, Ice Maker, Microwave, Range, Refrigerator
Laundry Inside, Laundry Room
Exterior
Exterior Feature Irrigation System
Parking Features Circular Driveway, Garage Door Opener, Garage Faces Side
Garage Spaces 3.0
Fence Fenced
Pool Gunite, In Ground
Community Features Boat Ramp, Deed Restrictions, Park, Playground, Tennis Courts, Water Access
Utilities Available BB/HS Internet Available, Cable Connected, Street Lights
Amenities Available Gated, Security, Tennis Court(s)
View Pool
Roof Type Shingle
Porch Covered, Enclosed, Front Porch, Patio, Screened
Attached Garage true
Garage true
Private Pool Yes
Building
Lot Description Oversized Lot, Paved
Entry Level One
Foundation Slab
Lot Size Range 1 to less than 2
Sewer Septic Tank
Water Public
Architectural Style Ranch, Traditional
Structure Type Block, Brick, Wood Frame
New Construction false
Construction Status Financing,Inspections
Schools
Elementary Schools Sabal Point Elementary
Middle Schools Rock Lake Middle
High Schools Lake Brantley High
Others
Pets Allowed Yes
HOA Fee Include Guard - 24 Hour, Private Road, Security
Senior Community No
Ownership Fee Simple
Monthly Total Fees $249
Acceptable Financing Cash, Conventional
Membership Fee Required Required
Listing Terms Cash, Conventional
Special Listing Condition None
Read Less Info
Want to know what your home might be worth? Contact us for a FREE valuation!

Our team is ready to help you sell your home for the highest possible price ASAP

© 2024 My Florida Regional MLS DBA Stellar MLS. All Rights Reserved.
Bought with LPT REALTY

10011 Pines Boulevard Suite #103, Pembroke Pines, FL, 33024, USA






