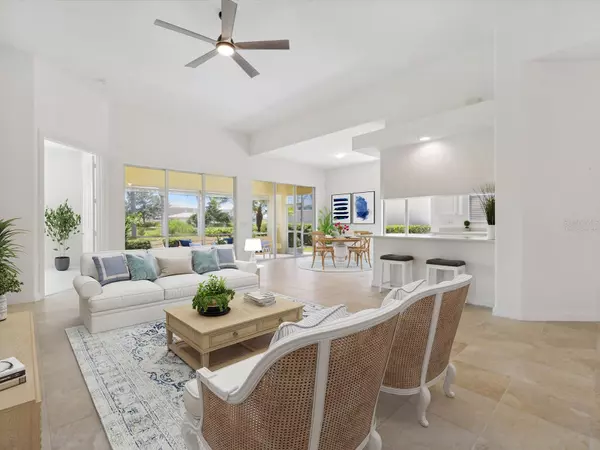$600,000
$620,000
3.2%For more information regarding the value of a property, please contact us for a free consultation.
3 Beds
3 Baths
2,008 SqFt
SOLD DATE : 08/10/2023
Key Details
Sold Price $600,000
Property Type Single Family Home
Sub Type Single Family Residence
Listing Status Sold
Purchase Type For Sale
Square Footage 2,008 sqft
Price per Sqft $298
Subdivision Isles Of Sarasota
MLS Listing ID A4571334
Sold Date 08/10/23
Bedrooms 3
Full Baths 3
Construction Status Inspections
HOA Fees $347/qua
HOA Y/N Yes
Originating Board Stellar MLS
Year Built 2006
Annual Tax Amount $3,592
Lot Size 7,405 Sqft
Acres 0.17
Property Description
Under contract-accepting backup offers.One or more photo(s) has been virtually staged. Enjoy living “La Bella Vita” in the highly sought after community of “The Isles on Palmer Ranch” Located in an A-Rated school district, The Isles is a Mediterranean-inspired, maintenance-free community that is resort style living at its best! Just 5 houses down the street, you will find the grand clubhouse with resort-style pool, state-of-the-art fitness center, tennis, pickle ball, bocce and much more! Make new friends and enjoy the company of your neighbors with their full-time activities director who plans the best weekly events in the clubhouse. This immaculate and popular Oakmont model has 3 bedrooms, 3 baths, with an office and is located next to one of the largest lots in the community. You will have plenty of space between you and your neighbor as this property was thoughtfully designed with privacy in mind. Now let’s talk construction... This home was built using solid concrete with rebar, not cinder block, POURED CONCRETE! It is one of the strongest built homes in the entire area. Ensure the safety of your loved ones and investment in this 2008 sq ft fortress! Once you enter the home you will immediately notice the 12 ft ceilings, 8 ft. doors and open floorplan. Relax on your covered lanai with water views that boast spectacular sunsets each night. The primary bedroom has plenty of closet space including a large walk-in closet. What sets this primary suite apart is the unique feature of having two separate en suite bathrooms for you and your significant other. It includes a walk-in shower and a garden tub, providing a luxurious and convenient setup. Additional features of the home include a spacious laundry room with plenty of cabinets and a built-in sink. The property is equipped with a whole home central vac system, a newer AC and hot water heater. HOA fee includes fiber optic cable and internet, ADT home security, maintenance-free grounds and all amenities. Close to the famous Siesta Key Beach, Legacy Trail, shopping, dining, marinas and all the vibrant entertainment downtown Sarasota is famous for. Call for your personal showing and experience the beauty of this home for yourself!
Location
State FL
County Sarasota
Community Isles Of Sarasota
Zoning RSF2
Interior
Interior Features Ceiling Fans(s), Central Vaccum, High Ceilings, Kitchen/Family Room Combo, Living Room/Dining Room Combo, Master Bedroom Main Floor, Open Floorplan, Solid Surface Counters, Split Bedroom, Thermostat, Walk-In Closet(s), Window Treatments
Heating Central
Cooling Central Air
Flooring Carpet, Ceramic Tile, Tile
Furnishings Unfurnished
Fireplace false
Appliance Dishwasher, Disposal, Dryer, Exhaust Fan, Microwave, Range, Refrigerator, Washer
Laundry Laundry Room
Exterior
Exterior Feature Hurricane Shutters, Irrigation System, Lighting, Rain Gutters, Sidewalk, Sliding Doors, Sprinkler Metered
Garage Spaces 2.0
Community Features Association Recreation - Owned, Buyer Approval Required, Clubhouse, Community Mailbox, Deed Restrictions, Fishing, Fitness Center, Golf Carts OK, Lake, Playground, Pool, Sidewalks, Tennis Courts
Utilities Available Cable Connected, Electricity Connected, Fiber Optics, Phone Available, Public, Sewer Connected, Sprinkler Recycled, Street Lights, Underground Utilities, Water Connected
Amenities Available Cable TV, Clubhouse, Fence Restrictions, Fitness Center, Pickleball Court(s), Playground, Pool, Recreation Facilities, Tennis Court(s)
Waterfront Description Creek
View Y/N 1
View Water
Roof Type Concrete, Tile
Porch Covered, Enclosed, Patio, Rear Porch, Screened
Attached Garage true
Garage true
Private Pool No
Building
Lot Description In County, Landscaped, Oversized Lot, Sidewalk, Paved
Story 1
Entry Level One
Foundation Concrete Perimeter, Slab
Lot Size Range 0 to less than 1/4
Builder Name Divosta
Sewer Public Sewer
Water Public
Architectural Style Florida, Mediterranean
Structure Type Stucco
New Construction false
Construction Status Inspections
Schools
Elementary Schools Laurel Nokomis Elementary
Middle Schools Laurel Nokomis Middle
High Schools Venice Senior High
Others
Pets Allowed Breed Restrictions, Yes
HOA Fee Include Cable TV, Common Area Taxes, Pool, Escrow Reserves Fund, Internet, Maintenance Grounds, Management, Pool, Recreational Facilities, Security, Trash
Senior Community No
Pet Size Extra Large (101+ Lbs.)
Ownership Fee Simple
Monthly Total Fees $347
Membership Fee Required Required
Special Listing Condition None
Read Less Info
Want to know what your home might be worth? Contact us for a FREE valuation!

Our team is ready to help you sell your home for the highest possible price ASAP

© 2024 My Florida Regional MLS DBA Stellar MLS. All Rights Reserved.
Bought with MICHAEL SAUNDERS & COMPANY

10011 Pines Boulevard Suite #103, Pembroke Pines, FL, 33024, USA






