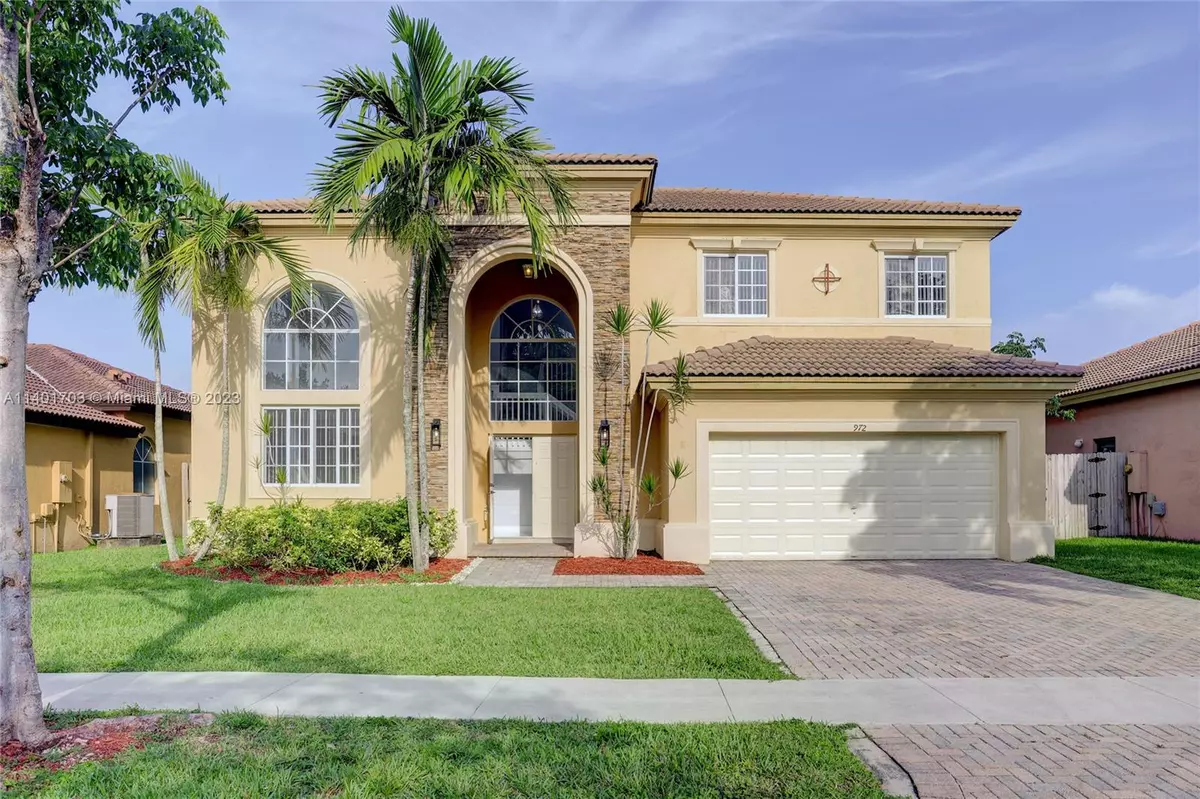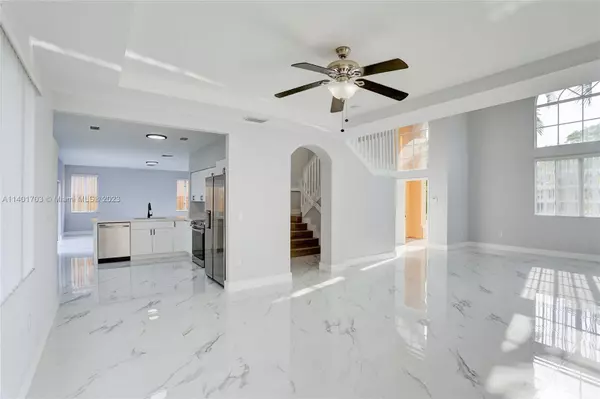$580,000
$599,000
3.2%For more information regarding the value of a property, please contact us for a free consultation.
4 Beds
4 Baths
2,752 SqFt
SOLD DATE : 08/07/2023
Key Details
Sold Price $580,000
Property Type Single Family Home
Sub Type Single Family Residence
Listing Status Sold
Purchase Type For Sale
Square Footage 2,752 sqft
Price per Sqft $210
Subdivision Estates At Mendicino
MLS Listing ID A11401703
Sold Date 08/07/23
Style Detached,One Story
Bedrooms 4
Full Baths 3
Half Baths 1
Construction Status Resale
HOA Fees $150/mo
HOA Y/N Yes
Year Built 2005
Annual Tax Amount $9,742
Tax Year 2022
Contingent Backup Contract/Call LA
Lot Size 6,006 Sqft
Property Description
4 bed/3.5 bath, Move-in ready, 2-Story Single Family home w/an Open Layout, many windows, natural light, inviting floorplan, New Porcelain tile on 1st floor & Waterproof laminate floors on stairs (sound proof) & 2nd floor. Kitchen w/new white cabinetry, New SS appliances w/new slide in range, New Calcutta Quartz Kitchen countertops & breakfast bar for seating, kitchen pantry. Master bed has coffered ceiling, Walk-in Closets, Master bath features an expansive dual Marble sink & luxurious floating tub, new frameless glass, porcelain tile in bathrooms, Calcutta Quartz Vanity in guest baths, hurricane shutters, 2nd floor w/separate laundry area, new washer & dryer. Newer A/C, Fenced backyard w/ample room for a pool! Enjoy the outdoors. Amenities include: clubhouse & pool.
Location
State FL
County Miami-dade County
Community Estates At Mendicino
Area 79
Interior
Interior Features Bedroom on Main Level, Breakfast Area, Dining Area, Separate/Formal Dining Room, Dual Sinks, Eat-in Kitchen, First Floor Entry, High Ceilings, Walk-In Closet(s)
Heating Central
Cooling Central Air
Flooring Tile, Wood
Appliance Dryer, Dishwasher, Electric Range, Microwave, Refrigerator, Washer
Exterior
Exterior Feature Room For Pool, Storm/Security Shutters
Parking Features Attached
Garage Spaces 2.0
Pool None, Community
Community Features Clubhouse, Pool
Utilities Available Cable Available
View Garden
Roof Type Barrel
Garage Yes
Building
Lot Description < 1/4 Acre
Faces East
Story 1
Sewer Public Sewer
Water Public
Architectural Style Detached, One Story
Structure Type Block
Construction Status Resale
Others
Pets Allowed Conditional, Yes
Senior Community No
Tax ID 10-79-10-010-1330
Acceptable Financing Cash, Conventional
Listing Terms Cash, Conventional
Financing Conventional
Special Listing Condition Listed As-Is
Pets Allowed Conditional, Yes
Read Less Info
Want to know what your home might be worth? Contact us for a FREE valuation!

Our team is ready to help you sell your home for the highest possible price ASAP
Bought with Realty Hub

10011 Pines Boulevard Suite #103, Pembroke Pines, FL, 33024, USA






