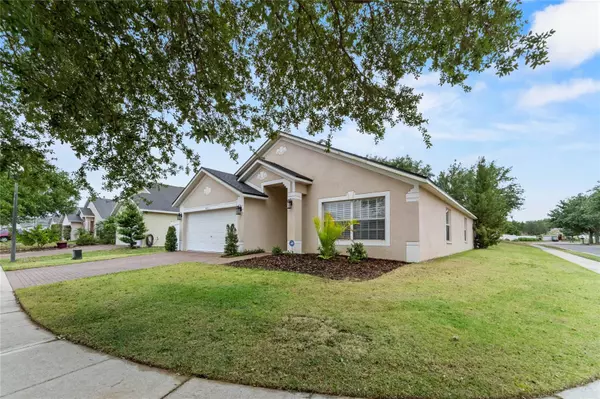$306,500
$305,000
0.5%For more information regarding the value of a property, please contact us for a free consultation.
4 Beds
2 Baths
1,893 SqFt
SOLD DATE : 07/21/2023
Key Details
Sold Price $306,500
Property Type Single Family Home
Sub Type Single Family Residence
Listing Status Sold
Purchase Type For Sale
Square Footage 1,893 sqft
Price per Sqft $161
Subdivision Chanler Ridge Ph 2
MLS Listing ID O6102886
Sold Date 07/21/23
Bedrooms 4
Full Baths 2
HOA Fees $33/qua
HOA Y/N Yes
Originating Board Stellar MLS
Year Built 2006
Annual Tax Amount $4,953
Lot Size 7,405 Sqft
Acres 0.17
Property Description
Under contract-accepting backup offers. Welcome to this stunning 4-bedroom, 2-bathroom home that boasts not one, but two spacious living rooms! As you enter, you'll be greeted by an open and bright interior with soaring ceilings and an abundance of windows that fill the space with natural light. The formal living room sets the tone for the elegant atmosphere of the home. The heart of the home is the spacious kitchen that overlooks the inviting living and dining area, creating a perfect space for entertaining family and friends. The kitchen also features a convenient door that leads to the patio, making it easy to enjoy the outdoors while grilling or relaxing in the expansive backyard. The master bedroom is a true retreat with its vaulted ceiling, generous walk-in closets, and a luxurious en-suite bathroom complete with a large soaking tub and a spacious walk-in shower. Additional features of this home include a whole-home generator, a sprinkler system, and access to the community park. Conveniently located just minutes away from Publix, restaurants, and other amenities. Easy access to highways making it a desirable location for families on the go. Don't miss your opportunity.Request a showing today before it's too late!
Location
State FL
County Polk
Community Chanler Ridge Ph 2
Rooms
Other Rooms Formal Living Room Separate, Great Room, Inside Utility
Interior
Interior Features Cathedral Ceiling(s), Ceiling Fans(s), Solid Wood Cabinets, Vaulted Ceiling(s)
Heating Central
Cooling Central Air
Flooring Carpet, Ceramic Tile
Furnishings Unfurnished
Fireplace false
Appliance Dishwasher, Disposal, Gas Water Heater, Microwave, Range
Laundry Inside
Exterior
Exterior Feature Sliding Doors, Sprinkler Metered
Garage Spaces 2.0
Fence Fenced
Utilities Available Electricity Connected
Amenities Available Park
Roof Type Shingle
Porch Deck, Patio, Porch, Screened
Attached Garage true
Garage true
Private Pool No
Building
Lot Description Corner Lot, City Limits
Entry Level One
Foundation Slab
Lot Size Range 0 to less than 1/4
Sewer Public Sewer
Water Public
Architectural Style Traditional
Structure Type Block, Stucco
New Construction false
Schools
Elementary Schools Horizons Elementary
Middle Schools Boone Middle
High Schools Haines City Senior High
Others
Pets Allowed Yes
Senior Community No
Ownership Fee Simple
Monthly Total Fees $33
Acceptable Financing Cash, Conventional, FHA, VA Loan
Membership Fee Required Required
Listing Terms Cash, Conventional, FHA, VA Loan
Special Listing Condition None
Read Less Info
Want to know what your home might be worth? Contact us for a FREE valuation!

Our team is ready to help you sell your home for the highest possible price ASAP

© 2024 My Florida Regional MLS DBA Stellar MLS. All Rights Reserved.
Bought with RESOURCE ONE REALTY

10011 Pines Boulevard Suite #103, Pembroke Pines, FL, 33024, USA






