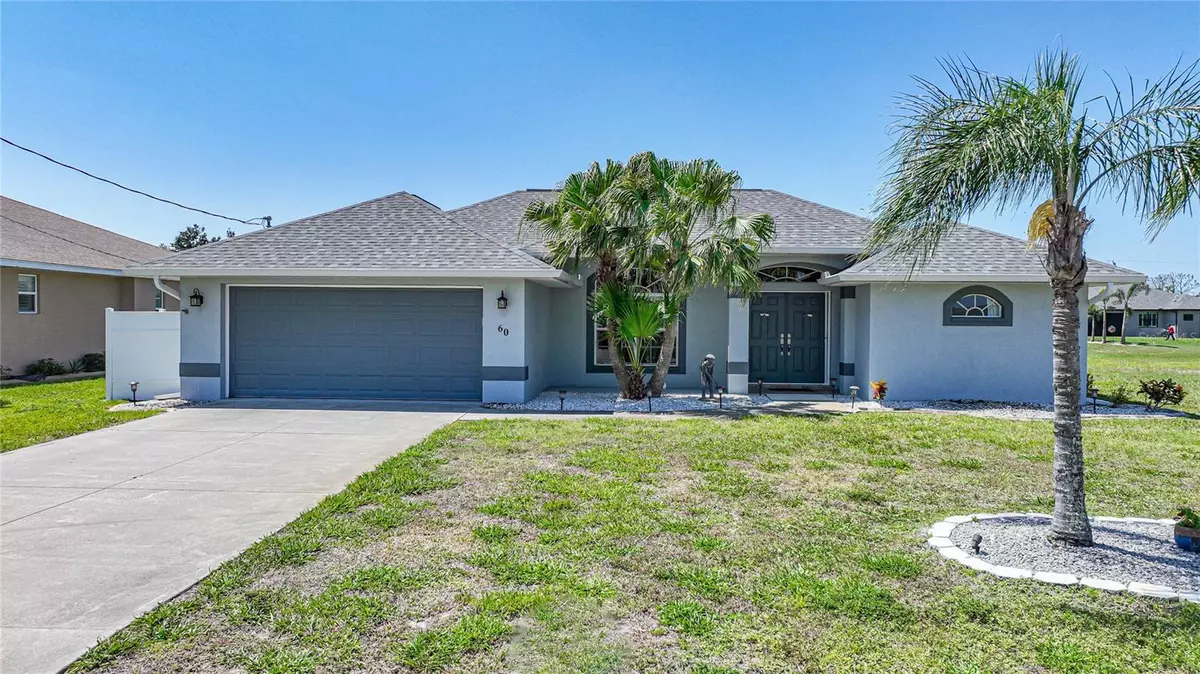$525,000
$540,000
2.8%For more information regarding the value of a property, please contact us for a free consultation.
3 Beds
2 Baths
1,914 SqFt
SOLD DATE : 07/18/2023
Key Details
Sold Price $525,000
Property Type Single Family Home
Sub Type Single Family Residence
Listing Status Sold
Purchase Type For Sale
Square Footage 1,914 sqft
Price per Sqft $274
Subdivision Rotonda West White Marsh
MLS Listing ID C7475146
Sold Date 07/18/23
Bedrooms 3
Full Baths 2
Construction Status Financing,Inspections
HOA Fees $15/ann
HOA Y/N Yes
Originating Board Stellar MLS
Year Built 2002
Annual Tax Amount $4,037
Lot Size 10,018 Sqft
Acres 0.23
Lot Dimensions 80x125
Property Description
If you are looking for a waterfront, pool home with an amazing open floorplan, you have found it here! This beautiful 3 bedroom, 2 bath home has just under 2000 sq. feet of living space. The double door entryway leads into this lovely home, where you will notice the spacious floor plan accentuated by the decorative plant shelves and high ceilings. No carpet anywhere... only tile, laminate, and vinyl plank flooring throughout! The bright & open kitchen features a lovely backsplash to compliment the stainless steel appliances, and an oversized granite countertop which features a huge kitchen sink, separating the kitchen from the living areas. The 8-foot, triple, pocketing sliding glass doors in the front room perfectly frame the outdoor views of your heated pool and lovely waterfront backyard. This popular split floor plan has a generous size master bedroom with pocket sliders leading to the pool area, decorative ceiling, large windows, an en suite master bath with a walk-in shower, and 2 walk-in closets. The two additional bedrooms also have walk-in closets, plus the back bedroom has its own set of sliders opening to the pool area. The guest bath features an updated walk-in shower and doubles as a pool bath with a door leading outside. The entire guest wing hallway can be closed off by the pocket slider door to add extra privacy for family or guests. The interior laundry room is nice and bright with its own window, and there is a closet pantry for added storage, plus the washer & dryer are included. The spacious, southern exposure lanai is nicely shaded under the roofline and features 2 ceiling fans to make your outdoor area a comfortable living space, with accordian shutters to also make it a safe space. More bonuses include: some new pool screening; hurricane shutters; NEW ROOF 2022; HVAC replaced 2022; humidistat; updated pool heater; new pool pump; new LED pool light; updated breaker panel in 2019; lawn sprinkler system (which pulls water from the canal); and gorgeous pebble pool surfacing. Rotonda West is a deed restricted community with very reasonable fees. You will find parks, bike paths, a community center, walking trails, and numerous golf courses within a short distance. Additionally, there are plenty of public boat launches and beaches within a short drive, so you can pick and choose where you want to explore, relax, swim, and/or fish for the day! Be sure to call for your private viewing today!
Location
State FL
County Charlotte
Community Rotonda West White Marsh
Zoning RSF5
Interior
Interior Features Ceiling Fans(s), High Ceilings, Kitchen/Family Room Combo, Living Room/Dining Room Combo, Master Bedroom Main Floor, Split Bedroom, Stone Counters, Thermostat, Tray Ceiling(s), Vaulted Ceiling(s), Walk-In Closet(s), Window Treatments
Heating Central, Electric
Cooling Central Air, Humidity Control
Flooring Ceramic Tile, Laminate, Vinyl
Furnishings Negotiable
Fireplace false
Appliance Dishwasher, Disposal, Dryer, Electric Water Heater, Microwave, Range, Refrigerator, Washer
Laundry Inside, Laundry Room
Exterior
Exterior Feature Hurricane Shutters, Irrigation System, Lighting, Private Mailbox, Rain Gutters, Sliding Doors
Garage Spaces 2.0
Pool Gunite, Heated, In Ground, Lighting, Screen Enclosure
Community Features Clubhouse, Deed Restrictions, Golf, Park, Playground, Sidewalks, Tennis Courts, Water Access, Waterfront
Utilities Available BB/HS Internet Available, Cable Available, Electricity Available, Electricity Connected, Public, Sewer Available, Sewer Connected, Water Available, Water Connected
Amenities Available Clubhouse, Park, Playground
Waterfront Description Canal - Freshwater
View Y/N 1
Water Access 1
Water Access Desc Canal - Freshwater
View Pool, Trees/Woods, Water
Roof Type Shingle
Porch Covered, Front Porch, Screened
Attached Garage true
Garage true
Private Pool Yes
Building
Lot Description FloodZone, Paved
Story 1
Entry Level One
Foundation Slab
Lot Size Range 0 to less than 1/4
Sewer Public Sewer
Water Canal/Lake For Irrigation, Public
Architectural Style Florida
Structure Type Block, Stucco
New Construction false
Construction Status Financing,Inspections
Others
Pets Allowed Yes
Senior Community No
Ownership Fee Simple
Monthly Total Fees $15
Acceptable Financing Cash, Conventional, VA Loan
Membership Fee Required Required
Listing Terms Cash, Conventional, VA Loan
Special Listing Condition None
Read Less Info
Want to know what your home might be worth? Contact us for a FREE valuation!

Our team is ready to help you sell your home for the highest possible price ASAP

© 2024 My Florida Regional MLS DBA Stellar MLS. All Rights Reserved.
Bought with PROGRAM REALTY, LLC

10011 Pines Boulevard Suite #103, Pembroke Pines, FL, 33024, USA






