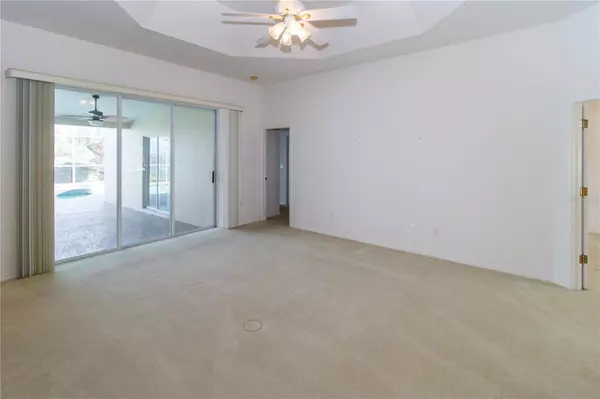$545,000
$559,000
2.5%For more information regarding the value of a property, please contact us for a free consultation.
3 Beds
2 Baths
2,110 SqFt
SOLD DATE : 07/14/2023
Key Details
Sold Price $545,000
Property Type Single Family Home
Sub Type Single Family Residence
Listing Status Sold
Purchase Type For Sale
Square Footage 2,110 sqft
Price per Sqft $258
Subdivision Fox Wood Ph 02
MLS Listing ID W7855371
Sold Date 07/14/23
Bedrooms 3
Full Baths 2
Construction Status Appraisal,Financing,Inspections
HOA Fees $102/qua
HOA Y/N Yes
Originating Board Stellar MLS
Year Built 2000
Annual Tax Amount $3,654
Lot Size 10,890 Sqft
Acres 0.25
Property Description
Don't miss out on this awesome 3 Bedroom plus Den, 2 Bathroom, 2 car garage home in the gated community of Fox Wood in Trinity. The Pond and Conservation views from the Pool/Spillover Spa, oversized covered and screened pool deck are nothing short of phenomenal. Original Homeowner is offering this meticulously maintained Samuelson built home with loads of original upgrades as well as many recently added upgrades and improvements such as, a new dimensional shingle roof 2022, exterior paint 2022, new gas hot water heater 2020, new whole house water softener/conditioner 2020. new pool/spa Jandy gas heater 2020, full perimeter alarm system with Ring doorbell feature, in the wall pest defense system. granite countertops, high-end stainless-steel appliances. reverse osmosis kitchen water filter with new faucet, ceiling fans throughout, pull-down attic stairs and much, much more!!! This well sought after, secured community is second to none with private parks, playground, walking path, soccer, basketball, skateboard and picnic areas. Close to Trinity schools, restaurants, shopping, beaches and an easy commute to Tampa via the Suncoast Parkway. DONT LET THIS HOME WITH ITS GORGEOUS VIEW GET AWAY FROM YOU!! MAKE IT YOURS TODAY!!
Location
State FL
County Pasco
Community Fox Wood Ph 02
Zoning MPUD
Rooms
Other Rooms Den/Library/Office, Inside Utility
Interior
Interior Features Ceiling Fans(s), Coffered Ceiling(s), Eat-in Kitchen, High Ceilings, Master Bedroom Main Floor, Open Floorplan, Pest Guard System, Split Bedroom, Stone Counters, Thermostat, Walk-In Closet(s), Window Treatments
Heating Central, Electric
Cooling Central Air
Flooring Carpet, Ceramic Tile
Fireplace false
Appliance Dishwasher, Disposal, Gas Water Heater, Microwave, Range, Refrigerator, Water Softener
Laundry Inside, Laundry Room
Exterior
Exterior Feature Irrigation System, Private Mailbox, Rain Gutters, Sidewalk, Sliding Doors, Sprinkler Metered
Parking Features Driveway, Garage Door Opener
Garage Spaces 2.0
Pool Child Safety Fence, Gunite, In Ground
Community Features Association Recreation - Owned, Deed Restrictions, Gated, Park, Playground, Sidewalks
Utilities Available Cable Connected, Electricity Connected, Fire Hydrant, Natural Gas Connected, Sewer Connected, Sprinkler Meter, Water Connected
Amenities Available Gated
Waterfront Description Pond
View Y/N 1
View Park/Greenbelt, Pool, Trees/Woods, Water
Roof Type Shingle
Porch Covered, Rear Porch, Screened
Attached Garage true
Garage true
Private Pool Yes
Building
Lot Description Conservation Area, In County, Landscaped, Sidewalk
Story 1
Entry Level One
Foundation Slab
Lot Size Range 1/4 to less than 1/2
Builder Name Samuelson
Sewer Public Sewer
Water Public
Architectural Style Florida, Ranch
Structure Type Block, Stucco
New Construction false
Construction Status Appraisal,Financing,Inspections
Others
Pets Allowed Yes
HOA Fee Include Security
Senior Community No
Ownership Fee Simple
Monthly Total Fees $133
Acceptable Financing Cash, Conventional
Membership Fee Required Required
Listing Terms Cash, Conventional
Special Listing Condition None
Read Less Info
Want to know what your home might be worth? Contact us for a FREE valuation!

Our team is ready to help you sell your home for the highest possible price ASAP

© 2024 My Florida Regional MLS DBA Stellar MLS. All Rights Reserved.
Bought with ASCEND REALTY

10011 Pines Boulevard Suite #103, Pembroke Pines, FL, 33024, USA






