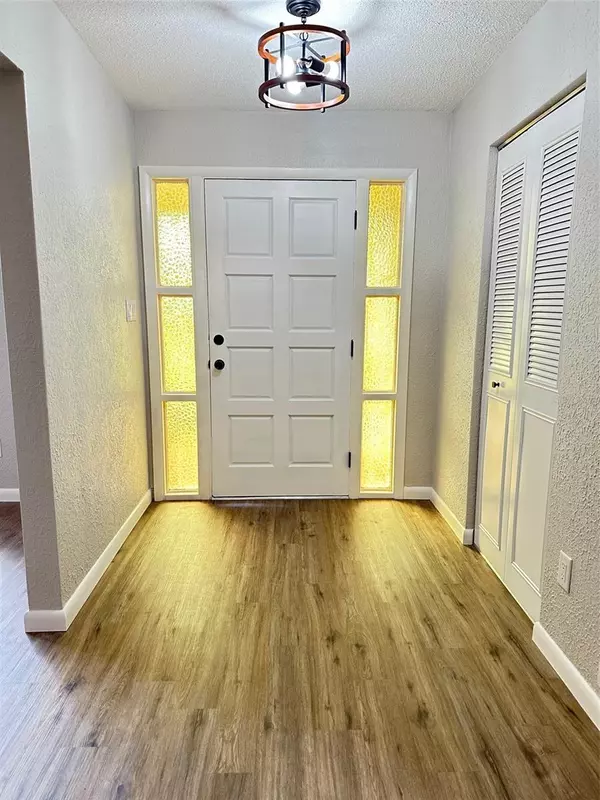$310,000
$325,000
4.6%For more information regarding the value of a property, please contact us for a free consultation.
2 Beds
2 Baths
1,488 SqFt
SOLD DATE : 07/14/2023
Key Details
Sold Price $310,000
Property Type Single Family Home
Sub Type Single Family Residence
Listing Status Sold
Purchase Type For Sale
Square Footage 1,488 sqft
Price per Sqft $208
Subdivision Lake Marie Estates Rep
MLS Listing ID O6117863
Sold Date 07/14/23
Bedrooms 2
Full Baths 2
Construction Status Inspections
HOA Y/N No
Originating Board Stellar MLS
Year Built 1971
Annual Tax Amount $601
Lot Size 0.270 Acres
Acres 0.27
Lot Dimensions 95x125
Property Description
Under contract-accepting backup offers. Beautifully renovation & spacious 2 bedroom house with 2 car garage and an enclosed / screened back porch and a nice backyard.
All new kitchen with bright shaker solid wood cabinets with Sparkling White Quartz countertops and new stainless steel appliances, a pantry closet and a second fridge in the garage. The living room overlooks the front yard via the large front window. The family room enjoys ample daylight and overlooks the backyard with multiple windows; it and leases to the enclosed back porch. Separate dining room centrally located between the living room and the family room. The primary / master bedroom suite offers a large tiled shower, walk-in closet and large vanity. The second bedroom features a large closet and enjoys ample daylight via the 2 separate windows.
The hallway and guest bathroom is fully renovated with bright white wavy tiles and new vanity and coordinated Sparkling White Quartz top.
Clean 2 car garage with a door access to the enclosed back porch. The roof was replaced in 2021, new water heater, AC condenser is about 2 years old. Freshly painted inside and outside, new baseboards, all new plumbing and electrical fixtures. Really fine house. Come see it before it is sold!
Location
State FL
County Volusia
Community Lake Marie Estates Rep
Zoning 01R4
Interior
Interior Features Ceiling Fans(s), Master Bedroom Main Floor, Solid Surface Counters, Solid Wood Cabinets, Thermostat, Walk-In Closet(s)
Heating Central, Electric
Cooling Central Air
Flooring Vinyl
Fireplace false
Appliance Dishwasher, Disposal, Electric Water Heater, Microwave, Range, Refrigerator
Exterior
Exterior Feature Private Mailbox, Rain Gutters
Garage Spaces 2.0
Utilities Available Electricity Connected, Sewer Connected, Water Connected
Roof Type Shingle
Attached Garage true
Garage true
Private Pool No
Building
Story 1
Entry Level One
Foundation Slab
Lot Size Range 1/4 to less than 1/2
Sewer Public Sewer
Water Public
Structure Type Block, Brick
New Construction false
Construction Status Inspections
Others
Senior Community No
Ownership Fee Simple
Acceptable Financing Cash, Conventional
Listing Terms Cash, Conventional
Special Listing Condition None
Read Less Info
Want to know what your home might be worth? Contact us for a FREE valuation!

Our team is ready to help you sell your home for the highest possible price ASAP

© 2024 My Florida Regional MLS DBA Stellar MLS. All Rights Reserved.
Bought with STELLAR NON-MEMBER OFFICE

10011 Pines Boulevard Suite #103, Pembroke Pines, FL, 33024, USA






