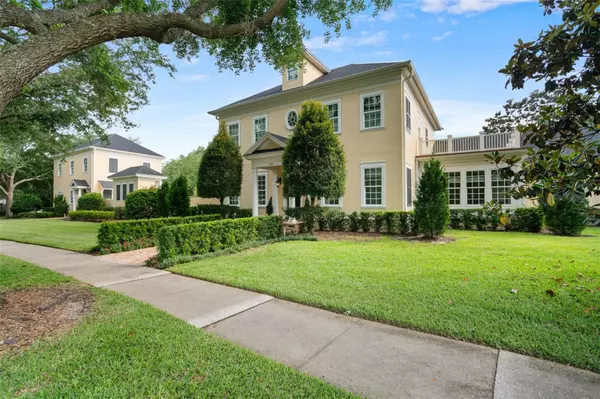$4,000,000
$4,025,000
0.6%For more information regarding the value of a property, please contact us for a free consultation.
4 Beds
4 Baths
5,534 SqFt
SOLD DATE : 07/14/2023
Key Details
Sold Price $4,000,000
Property Type Single Family Home
Sub Type Single Family Residence
Listing Status Sold
Purchase Type For Sale
Square Footage 5,534 sqft
Price per Sqft $722
Subdivision Celebration Village Unit 02
MLS Listing ID O6120230
Sold Date 07/14/23
Bedrooms 4
Full Baths 3
Half Baths 1
Construction Status Inspections
HOA Fees $97/qua
HOA Y/N Yes
Originating Board Stellar MLS
Year Built 2002
Annual Tax Amount $15,570
Lot Size 10,454 Sqft
Acres 0.24
Property Description
Welcome to this magnificent one-of-a-kind estate in the Main Village of Celebration, totaling 20,299 square feet, and takes full advantage of its ‘block to block' location, 2 Lots in 1, across from the Celebration Golf Club. The main house was thoughtfully designed with high end materials and craftsmanship. It features a Poggenpohl stunning kitchen with Onix counter top, a private dinning room, a studio/office, a bonus room, an equipped gym and an oversized laundry room. Upstairs, you will find the Master Suite (second floor) offering two large walk in closets and a marble filled master bath featuring a soaking tub, large shower and dual sinks. The two other suites has also a lot to offer! Some of the upgrades includes high standard chandeliers (list attached); well designed wall papers; customized built in walk in closets; totally personalized linen and blackout curtains; a technologic and automated multi-room audio system; a movie room (3rd floor) planned by Crowne Audio, with special and comfortable tailored Canadian seats; and much more!! The screened patio has a gas fireplace and a luxurious built in grill and hood, with Amazonite counter top and back splash. The house has an extraordinary pool with spa surrounded by Shell Limestone Paver and a masonry walled in back yard. In addition, there is more than enough green space for outdoor activities. The second part of this beautiful home offers an over-sized three car garage, perfect for the car collector as it has plenty of height for car lifts. Above the garage, you will find a complete, independent and modern apartment, perfect for your guests! Enjoy the well desired Celebration Community, walking distance to downtown Celebration and across the street from the golf course! You can't miss it!!
Location
State FL
County Osceola
Community Celebration Village Unit 02
Zoning OPUD
Rooms
Other Rooms Den/Library/Office, Formal Dining Room Separate, Formal Living Room Separate, Media Room
Interior
Interior Features Central Vaccum, Crown Molding, Eat-in Kitchen, Solid Wood Cabinets, Stone Counters, Walk-In Closet(s)
Heating Central
Cooling Central Air
Flooring Marble, Tile, Wood
Fireplaces Type Gas
Fireplace true
Appliance Dishwasher, Disposal, Dryer, Electric Water Heater, Range, Range Hood, Refrigerator, Washer
Laundry Inside
Exterior
Exterior Feature Irrigation System, Lighting, Sprinkler Metered
Parking Features Driveway, Garage Door Opener, Oversized, Parking Pad
Garage Spaces 5.0
Pool Gunite, Heated, In Ground, Other, Tile
Community Features Deed Restrictions, Fitness Center, Irrigation-Reclaimed Water, Park, Playground, Pool, Tennis Courts
Utilities Available Cable Connected, Electricity Connected, Sprinkler Meter, Sprinkler Recycled, Street Lights
Amenities Available Fence Restrictions, Fitness Center, Park, Playground, Recreation Facilities, Tennis Court(s)
View Golf Course
Roof Type Shingle
Porch Covered, Deck, Patio, Porch, Screened
Attached Garage true
Garage true
Private Pool Yes
Building
Lot Description Corner Lot, Oversized Lot, Sidewalk
Entry Level Two
Foundation Slab
Lot Size Range 1/4 to less than 1/2
Sewer Public Sewer
Water Public
Structure Type Block, Stucco, Wood Frame
New Construction false
Construction Status Inspections
Schools
Elementary Schools Celebration K-8
Middle Schools Celebration K-8
High Schools Celebration High
Others
Pets Allowed Yes
Senior Community No
Ownership Fee Simple
Monthly Total Fees $124
Acceptable Financing Cash, Conventional
Membership Fee Required Required
Listing Terms Cash, Conventional
Special Listing Condition None
Read Less Info
Want to know what your home might be worth? Contact us for a FREE valuation!

Our team is ready to help you sell your home for the highest possible price ASAP

© 2025 My Florida Regional MLS DBA Stellar MLS. All Rights Reserved.
Bought with NECTAR REAL ESTATE
10011 Pines Boulevard Suite #103, Pembroke Pines, FL, 33024, USA






