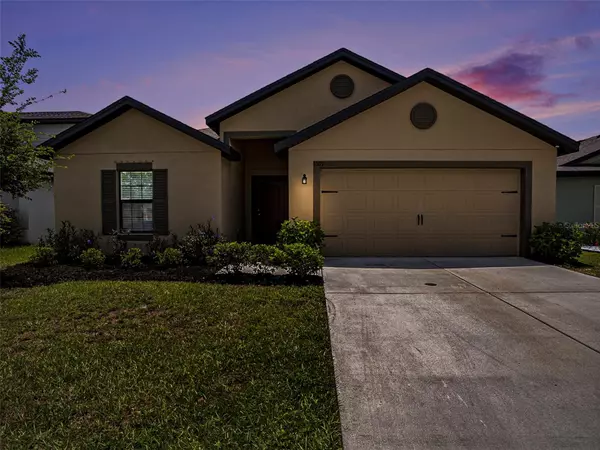$357,000
$349,900
2.0%For more information regarding the value of a property, please contact us for a free consultation.
5 Beds
3 Baths
1,984 SqFt
SOLD DATE : 06/30/2023
Key Details
Sold Price $357,000
Property Type Single Family Home
Sub Type Single Family Residence
Listing Status Sold
Purchase Type For Sale
Square Footage 1,984 sqft
Price per Sqft $179
Subdivision Wynnmere West Phase 2
MLS Listing ID T3449767
Sold Date 06/30/23
Bedrooms 5
Full Baths 3
HOA Fees $10/ann
HOA Y/N Yes
Originating Board Stellar MLS
Year Built 2020
Annual Tax Amount $6,816
Lot Size 5,662 Sqft
Acres 0.13
Property Description
MULTIPLE OFFERS ***HIGHEST AND BEST BY TUESDAY, JUNE 6, 2023 AT 12PM****
Welcome to this exceptional one-story home situated in the picturesque community of Chatham Walk. Offering a generously spacious floor plan, this residence boasts 5 bedrooms and 3 full bathrooms, accompanied by numerous upgrades. Step into a modern oasis enhanced by energy-efficient kitchen appliances, expansive countertops, exquisite wooden cabinetry, and the convenience of an attached two-car garage. Indulge in the allure of the stunning master suite, boasting a generous walk-in closet and a luxurious double-sink vanity. The open family and dining room area create an inviting atmosphere for gatherings and relaxation. Step outside to the covered back patio, providing a tranquil space to unwind and enjoy the surroundings. This impeccable home also boasts a fully landscaped front yard, adding to its attractive curb appeal. Beyond the home, revel in the desirable amenities of this fantastic neighborhood. Experience the pleasure of a community pool and clubhouse, perfect for leisurely days and social gatherings. Delight in the serenity of a scenic nature preserve, ideal for peaceful walks and explorations. Enjoy the playground and the walking trails are great for leisurely strolls amidst nature's beauty. Discover the perfect balance of comfort, elegance, and convenience in this remarkable residence within the vibrant community of Chatham Walk.
Location
State FL
County Hillsborough
Community Wynnmere West Phase 2
Zoning PD
Rooms
Other Rooms Inside Utility
Interior
Interior Features High Ceilings, Kitchen/Family Room Combo, Open Floorplan, Split Bedroom, Thermostat, Walk-In Closet(s)
Heating Central
Cooling Central Air
Flooring Carpet, Ceramic Tile
Furnishings Unfurnished
Fireplace false
Appliance Dishwasher, Disposal, Dryer, Electric Water Heater, Microwave, Range, Refrigerator, Washer
Laundry Inside, Laundry Room
Exterior
Exterior Feature Lighting, Other, Sidewalk, Sliding Doors
Parking Features Covered, Driveway
Garage Spaces 2.0
Community Features Deed Restrictions, Park, Playground, Pool, Sidewalks
Utilities Available Cable Available, Electricity Available, Public, Sewer Connected
Amenities Available Park, Playground, Pool
Roof Type Shingle
Porch Covered, Rear Porch
Attached Garage true
Garage true
Private Pool No
Building
Lot Description City Limits, In County, Sidewalk, Paved
Entry Level One
Foundation Slab
Lot Size Range 0 to less than 1/4
Builder Name LGI Homes
Sewer Public Sewer
Water Public
Architectural Style Traditional
Structure Type Block, Stucco
New Construction false
Schools
Elementary Schools Cypress Creek-Hb
Middle Schools Shields-Hb
High Schools Lennard-Hb
Others
Pets Allowed Yes
HOA Fee Include Pool
Senior Community No
Ownership Fee Simple
Monthly Total Fees $10
Acceptable Financing Cash, Conventional, FHA, USDA Loan, VA Loan
Membership Fee Required Required
Listing Terms Cash, Conventional, FHA, USDA Loan, VA Loan
Special Listing Condition None
Read Less Info
Want to know what your home might be worth? Contact us for a FREE valuation!

Our team is ready to help you sell your home for the highest possible price ASAP

© 2024 My Florida Regional MLS DBA Stellar MLS. All Rights Reserved.
Bought with PALM PARADISE REAL ESTATE

10011 Pines Boulevard Suite #103, Pembroke Pines, FL, 33024, USA






