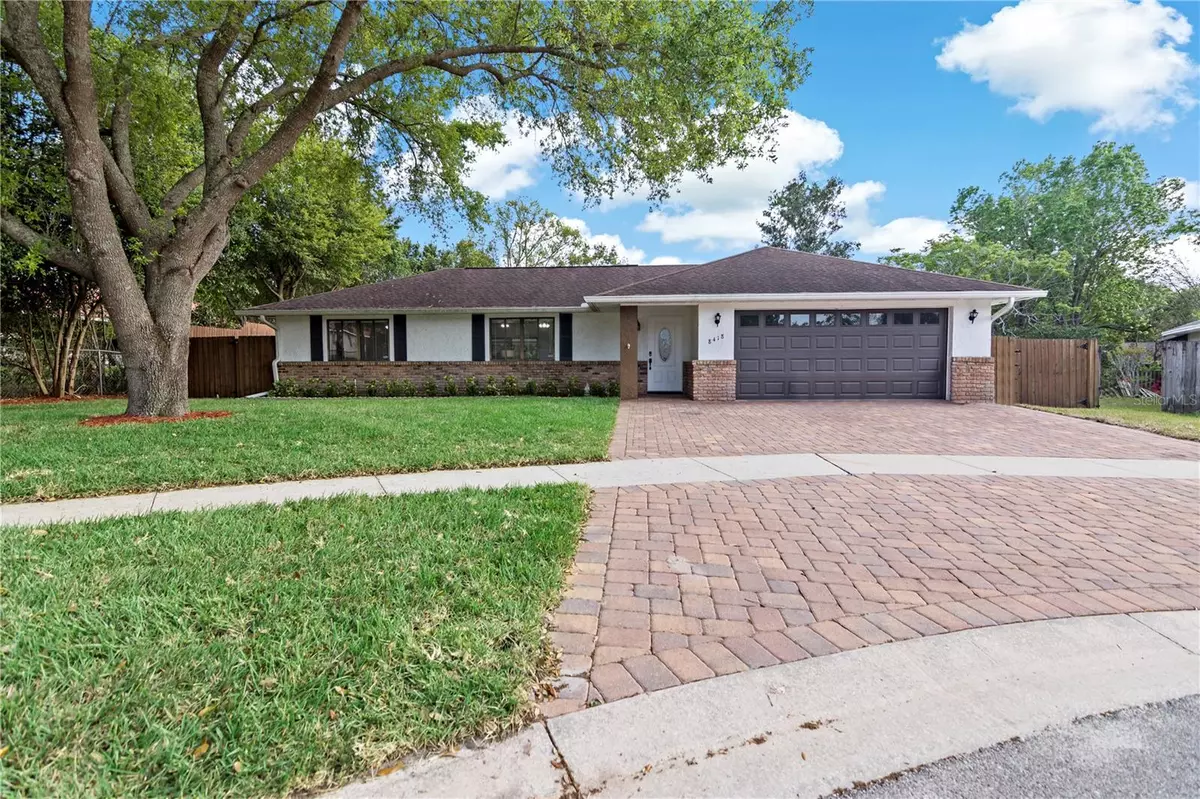$575,000
$585,000
1.7%For more information regarding the value of a property, please contact us for a free consultation.
4 Beds
2 Baths
1,776 SqFt
SOLD DATE : 06/26/2023
Key Details
Sold Price $575,000
Property Type Single Family Home
Sub Type Single Family Residence
Listing Status Sold
Purchase Type For Sale
Square Footage 1,776 sqft
Price per Sqft $323
Subdivision Clubhouse Estates
MLS Listing ID O6098334
Sold Date 06/26/23
Bedrooms 4
Full Baths 2
Construction Status Financing
HOA Y/N No
Originating Board Stellar MLS
Year Built 1980
Annual Tax Amount $5,529
Lot Size 10,454 Sqft
Acres 0.24
Property Description
LOCATION LOCATION LOCATION !!! Rare find in highly desirable Dr. Phillips! This beautiful and exclusive, fully renovated pool home is located on a quiet cul-de-sac with ample space and nature around it. This home has been completely modernized and features 4 bedrooms, 2 baths, living room, family room, dining room, open kitchen, and a 2-car garage. The property has NEW APPLIANCES, NEW WATER HEATER, and FRESH LANDSCAPING. It’s been professionally painted and garage with epoxy as well. It´s a very well-maintained family home with split bedrooms for added privacy, ceramic tile on wet areas, and wood floors in all bedrooms. The overly sized backyard features an impressive lanai, pebble swimming pool, pool deck shower, small basketball court, and plenty of green. There are brick pavers throughout the backyard and extended driveway which accommodates 3 cars. Prime location, near top-rated schools, just a short drive to restaurant roll, shopping malls, gyms, banks, premium grocery stores, and all major Central Florida attractions and highways. Not the typical cookie cutter. Very private, airy, and peaceful. A true oasis. Come see it!
Location
State FL
County Orange
Community Clubhouse Estates
Zoning P-D
Rooms
Other Rooms Breakfast Room Separate
Interior
Interior Features Ceiling Fans(s)
Heating Electric
Cooling Central Air
Flooring Bamboo, Carpet, Ceramic Tile, Wood
Fireplace false
Appliance Dishwasher, Disposal, Dryer, Microwave, Refrigerator
Exterior
Exterior Feature Irrigation System, Sliding Doors
Garage Spaces 2.0
Fence Fenced
Pool In Ground
Utilities Available Cable Connected, Electricity Connected, Street Lights
Roof Type Shingle
Porch Deck, Patio, Porch, Screened
Attached Garage true
Garage true
Private Pool Yes
Building
Lot Description Cul-De-Sac
Entry Level One
Foundation Slab
Lot Size Range 0 to less than 1/4
Sewer Public Sewer
Water Public
Structure Type Block
New Construction false
Construction Status Financing
Others
Pets Allowed Yes
Senior Community No
Ownership Fee Simple
Acceptable Financing Cash, Conventional, FHA, VA Loan
Membership Fee Required None
Listing Terms Cash, Conventional, FHA, VA Loan
Special Listing Condition None
Read Less Info
Want to know what your home might be worth? Contact us for a FREE valuation!

Our team is ready to help you sell your home for the highest possible price ASAP

© 2024 My Florida Regional MLS DBA Stellar MLS. All Rights Reserved.
Bought with MS LAND & BUILDING LLC

10011 Pines Boulevard Suite #103, Pembroke Pines, FL, 33024, USA






