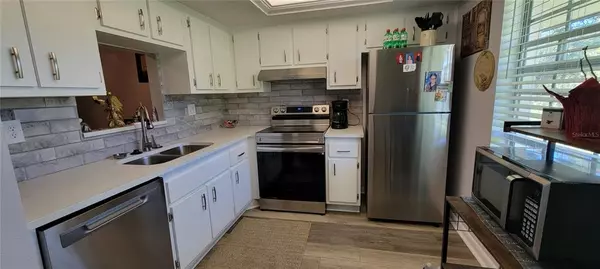$193,000
$198,500
2.8%For more information regarding the value of a property, please contact us for a free consultation.
2 Beds
2 Baths
1,060 SqFt
SOLD DATE : 06/22/2023
Key Details
Sold Price $193,000
Property Type Single Family Home
Sub Type Villa
Listing Status Sold
Purchase Type For Sale
Square Footage 1,060 sqft
Price per Sqft $182
Subdivision Heather Ridge
MLS Listing ID U8188479
Sold Date 06/22/23
Bedrooms 2
Full Baths 2
Condo Fees $476
Construction Status Financing,Inspections
HOA Y/N No
Originating Board Stellar MLS
Year Built 1982
Annual Tax Amount $2,294
Lot Size 0.920 Acres
Acres 0.92
Property Description
Back on the market. Seller is packed and ready to go so come take advantage of the new price. Beautifully updated 2 bedroom 2 bath villa with washer and dryer in unit. Carport is about 50 ft from your door. Walking in the open kitchen with white cabinets and new back splash and quartz counters. New stainless steel appliances. The crown molding and lighting in the kitchen ceiling modernized this kitchen and made it bright and light when not having the blinds for the large picture window open which lets in the natural light New paint throughout with vinyl plank flooring. Plumbing has been replaced in kitchen and bathrooms. Split bedroom with a walk-in closet in the 2nd bedroom that has a stackable washer and dryer. The master bedroom has his and hers closets and a beautifully updated bathroom and the bedroom is large enough for a king sized bed with night stands, triple dresser and a chest and plenty of space to walk around. The living space is a combined living room and dining room and has a sliding glass door to your lanai area that has vinyl windows and screens. You can walk out the door and go to the pool or play shuffleboard. You can enjoy the friendly community and activities. Short distance to the Dunedin shops and restaurants, Tarpon Springs sponge docs and eateries or looking around Safety Harbor and enjoying the spa or Sunday Brunch.
Location
State FL
County Pinellas
Community Heather Ridge
Interior
Interior Features Ceiling Fans(s), Eat-in Kitchen, Living Room/Dining Room Combo, Master Bedroom Main Floor, Solid Surface Counters, Solid Wood Cabinets, Stone Counters, Walk-In Closet(s), Window Treatments
Heating Central, Electric
Cooling Central Air
Flooring Vinyl
Fireplace false
Appliance Dishwasher, Dryer, Electric Water Heater, Microwave, Range, Refrigerator, Washer
Exterior
Exterior Feature Irrigation System, Lighting, Sidewalk, Sliding Doors
Community Features Association Recreation - Owned, Buyer Approval Required, Clubhouse, Deed Restrictions, Pool
Utilities Available Cable Connected, Electricity Connected, Fire Hydrant, Public, Sewer Connected, Water Connected
Amenities Available Pool, Spa/Hot Tub
Roof Type Other
Garage false
Private Pool No
Building
Story 1
Entry Level One
Foundation Slab
Lot Size Range 1/2 to less than 1
Sewer Public Sewer
Water Public
Structure Type Block, Stucco
New Construction false
Construction Status Financing,Inspections
Schools
Elementary Schools Garrison-Jones Elementary-Pn
Middle Schools Dunedin Highland Middle-Pn
High Schools Dunedin High-Pn
Others
Pets Allowed Breed Restrictions, Number Limit, Yes
HOA Fee Include Cable TV, Common Area Taxes, Pool, Escrow Reserves Fund, Insurance, Internet, Maintenance Structure, Maintenance Grounds, Maintenance, Pool, Sewer, Trash, Water
Senior Community Yes
Pet Size Small (16-35 Lbs.)
Ownership Condominium
Monthly Total Fees $476
Acceptable Financing Cash
Membership Fee Required None
Listing Terms Cash
Num of Pet 1
Special Listing Condition None
Read Less Info
Want to know what your home might be worth? Contact us for a FREE valuation!

Our team is ready to help you sell your home for the highest possible price ASAP

© 2024 My Florida Regional MLS DBA Stellar MLS. All Rights Reserved.
Bought with HOT HOMES REALTY

10011 Pines Boulevard Suite #103, Pembroke Pines, FL, 33024, USA






