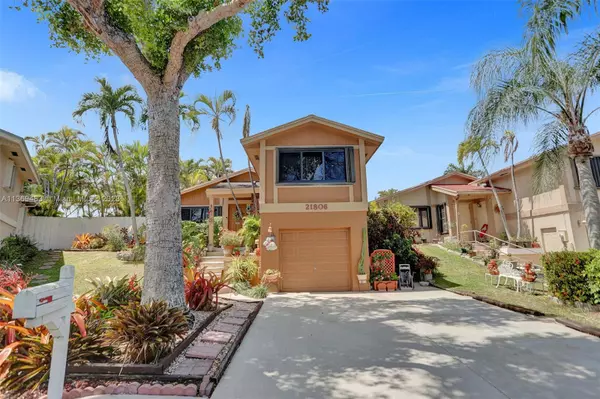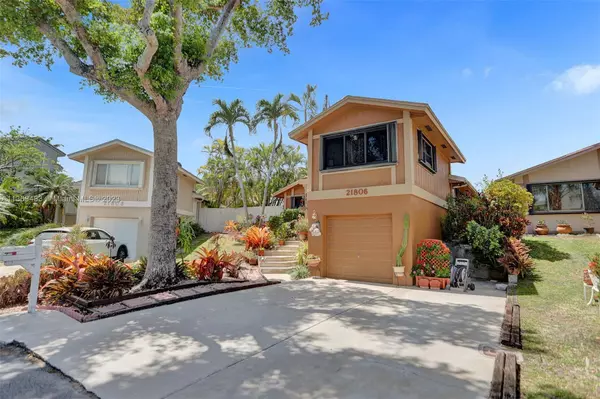$405,000
$405,000
For more information regarding the value of a property, please contact us for a free consultation.
2 Beds
2 Baths
1,136 SqFt
SOLD DATE : 06/14/2023
Key Details
Sold Price $405,000
Property Type Single Family Home
Sub Type Single Family Residence
Listing Status Sold
Purchase Type For Sale
Square Footage 1,136 sqft
Price per Sqft $356
Subdivision Lakes By The Bay Sec 1
MLS Listing ID A11369483
Sold Date 06/14/23
Style Detached,Two Story
Bedrooms 2
Full Baths 2
Construction Status Resale
HOA Fees $165/qua
HOA Y/N Yes
Year Built 1984
Annual Tax Amount $1,283
Tax Year 2022
Contingent No Contingencies
Lot Size 3,200 Sqft
Property Description
Nestled in the heart of Lakes by The Bay sits this beautiful 2 Story slice of paradise. Open floor plan living space, beautiful high ceilings & recessed hi-hats. Tile flooring throughout with a beautiful open kitchen, Huge master bedroom located on second floor, 2 bathrooms, walk in closets, bright/spacious kitchen with custom wood cabinetry, granite countertops, snack/bar, formal dining, laundry room with full size washer-dryer, accordion shutters, Large patio great for entertaining, gardening and more, one car attached garage. Driveway for multiple vehicles and associations include Landscaping, Amenities & Common Grounds Maint. NO HOA APPROVAL. Agents, use ShowingTime. $10,000 Seller Credit
Location
State FL
County Miami-dade County
Community Lakes By The Bay Sec 1
Area 60
Direction GPS//Google Maps
Interior
Interior Features Breakfast Bar, Second Floor Entry, Eat-in Kitchen, High Ceilings, Other, Upper Level Primary, Walk-In Closet(s)
Heating Central
Cooling Central Air, Ceiling Fan(s)
Flooring Tile
Furnishings Unfurnished
Window Features Blinds
Appliance Dryer, Dishwasher, Electric Range, Microwave, Refrigerator, Washer
Exterior
Exterior Feature Fence, Lighting, Porch, Patio
Garage Spaces 1.0
Pool None, Community
Community Features Home Owners Association, Other, Pool, Street Lights
Utilities Available Cable Available
View Garden
Roof Type Shingle
Street Surface Paved
Porch Open, Patio, Porch
Garage Yes
Building
Lot Description < 1/4 Acre
Faces Southeast
Story 2
Sewer Public Sewer
Water Public
Architectural Style Detached, Two Story
Level or Stories Two
Structure Type Block
Construction Status Resale
Schools
Elementary Schools Floyd; Gloria
Middle Schools Richmond Heights
High Schools Coral Reef
Others
Pets Allowed Conditional, Yes
HOA Fee Include Maintenance Grounds,Recreation Facilities
Senior Community No
Tax ID 36-60-17-007-0420
Acceptable Financing Cash, Conventional
Listing Terms Cash, Conventional
Financing FHA
Special Listing Condition Listed As-Is
Pets Allowed Conditional, Yes
Read Less Info
Want to know what your home might be worth? Contact us for a FREE valuation!

Our team is ready to help you sell your home for the highest possible price ASAP
Bought with Accord International Corp.

10011 Pines Boulevard Suite #103, Pembroke Pines, FL, 33024, USA






