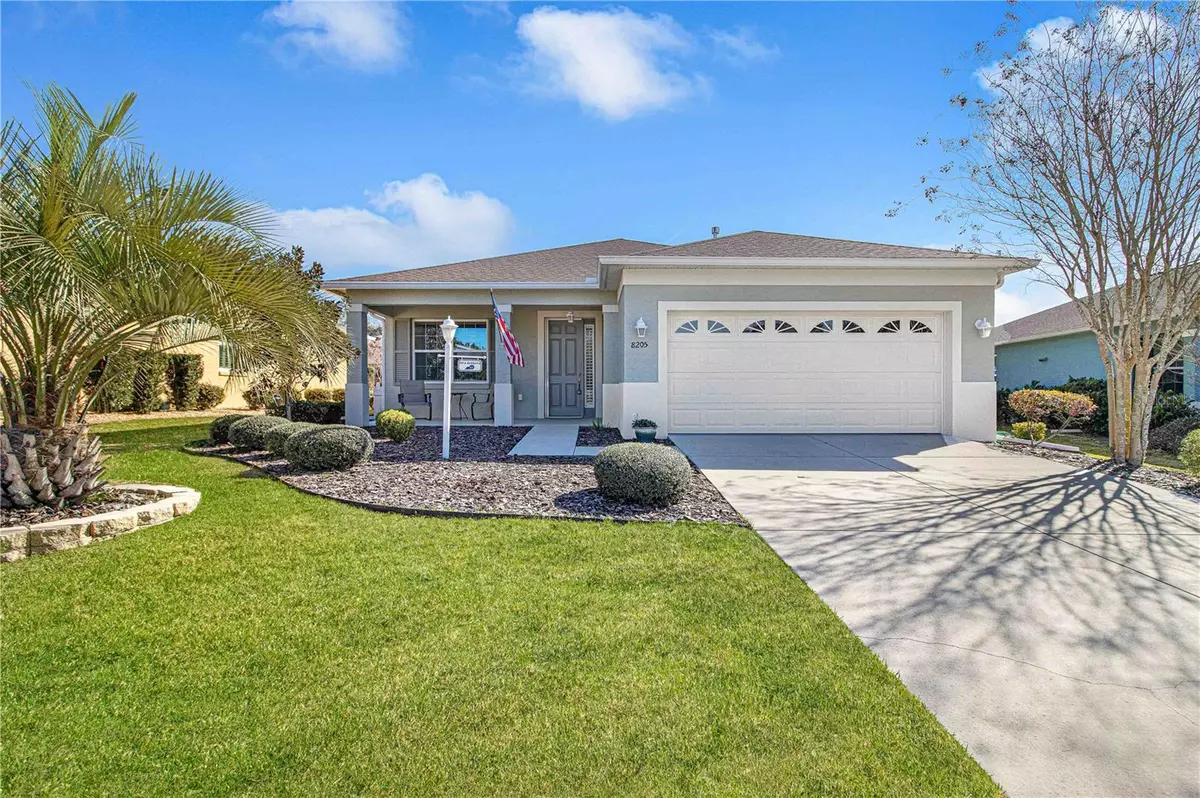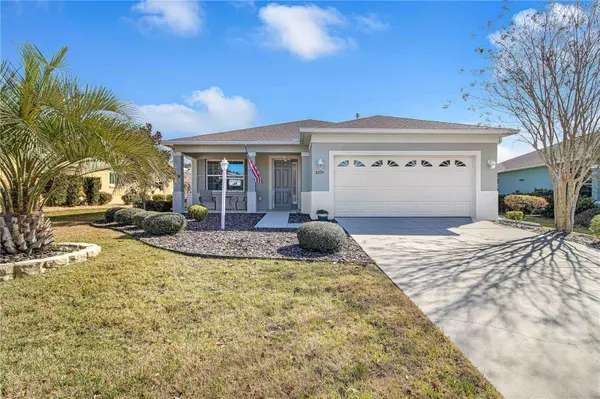$279,759
$284,900
1.8%For more information regarding the value of a property, please contact us for a free consultation.
2 Beds
2 Baths
1,495 SqFt
SOLD DATE : 06/15/2023
Key Details
Sold Price $279,759
Property Type Single Family Home
Sub Type Single Family Residence
Listing Status Sold
Purchase Type For Sale
Square Footage 1,495 sqft
Price per Sqft $187
Subdivision Indigo East Ph 1 Un G-G
MLS Listing ID OM653348
Sold Date 06/15/23
Bedrooms 2
Full Baths 2
Construction Status Appraisal
HOA Fees $211/mo
HOA Y/N Yes
Originating Board Stellar MLS
Year Built 2017
Annual Tax Amount $3,352
Lot Size 6,534 Sqft
Acres 0.15
Property Description
PENDING, ACCEPTING BACKUP OFFERS -- This well-maintained Aster model located in Indigo East community.
The bond has been paid on this property. Some of the features include a sink in garage, stainless steel appliances, washer and dryer inside,
Quartz counters in kitchen & baths, gas heating & cooking, upgraded tile, ceiling fan-lights in every room.
The second bedroom has space for an office. The lanai is screened with Coolaroo shades. There are upgraded
roll up screens on the garage door. The master suite has a deluxe walk-in shower with a bench. This home is
pet free and smoke free. The front porch is great for sitting and visiting with your neighbors. Indigo East has
2 club houses, 2 pools, clubs and a walking trail. There is also a dog park. You have access to golf at Candler
Hills Golf Club. For an additional fee you can use all the amenities in On Top of the World Central. There is
easy access to shopping with your golf cart. You are not just buying a home but a lifestyle
Location
State FL
County Marion
Community Indigo East Ph 1 Un G-G
Zoning PUD
Interior
Interior Features Ceiling Fans(s), Eat-in Kitchen, High Ceilings, Open Floorplan, Split Bedroom, Stone Counters, Thermostat, Walk-In Closet(s), Window Treatments
Heating Central, Electric, Natural Gas
Cooling Central Air
Flooring Carpet, Ceramic Tile, Tile
Furnishings Unfurnished
Fireplace false
Appliance Dishwasher, Disposal, Dryer, Exhaust Fan, Gas Water Heater, Microwave, Range, Refrigerator, Washer, Water Softener
Laundry Inside, Laundry Closet
Exterior
Exterior Feature Lighting, Rain Gutters, Shade Shutter(s), Sliding Doors, Sprinkler Metered
Parking Features Driveway, Garage Door Opener
Garage Spaces 2.0
Pool Other
Community Features Buyer Approval Required, Deed Restrictions, Fitness Center, Gated, Golf Carts OK, Pool, Sidewalks, Wheelchair Access
Utilities Available BB/HS Internet Available, Natural Gas Connected, Sewer Connected, Underground Utilities, Water Connected
Amenities Available Clubhouse, Fence Restrictions, Fitness Center, Gated, Lobby Key Required, Pool, Recreation Facilities
Roof Type Shingle
Attached Garage true
Garage true
Private Pool No
Building
Lot Description Level, Paved
Entry Level One
Foundation Slab
Lot Size Range 0 to less than 1/4
Builder Name OTOW
Sewer Public Sewer
Water Public
Architectural Style Florida
Structure Type Block, Stucco
New Construction false
Construction Status Appraisal
Others
Pets Allowed Yes
HOA Fee Include Pool, Maintenance Grounds, Pool, Trash
Senior Community Yes
Ownership Fee Simple
Monthly Total Fees $211
Acceptable Financing Cash, Conventional
Membership Fee Required Required
Listing Terms Cash, Conventional
Num of Pet 2
Special Listing Condition None
Read Less Info
Want to know what your home might be worth? Contact us for a FREE valuation!

Our team is ready to help you sell your home for the highest possible price ASAP

© 2025 My Florida Regional MLS DBA Stellar MLS. All Rights Reserved.
Bought with REMAX/PREMIER REALTY
10011 Pines Boulevard Suite #103, Pembroke Pines, FL, 33024, USA






