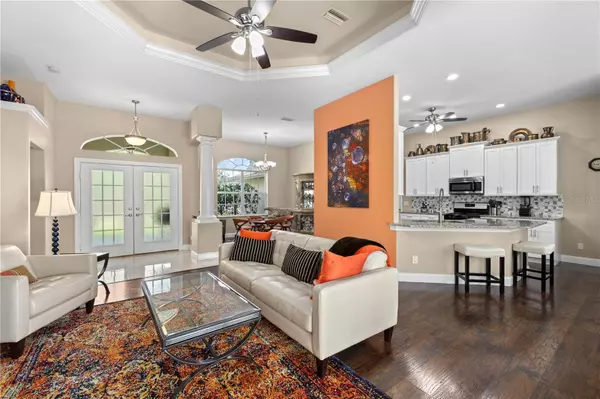$665,000
$675,000
1.5%For more information regarding the value of a property, please contact us for a free consultation.
4 Beds
3 Baths
2,456 SqFt
SOLD DATE : 06/15/2023
Key Details
Sold Price $665,000
Property Type Single Family Home
Sub Type Single Family Residence
Listing Status Sold
Purchase Type For Sale
Square Footage 2,456 sqft
Price per Sqft $270
Subdivision Port Charlotte Sub 12
MLS Listing ID C7474491
Sold Date 06/15/23
Bedrooms 4
Full Baths 3
Construction Status Financing,Inspections
HOA Y/N No
Originating Board Stellar MLS
Year Built 2006
Annual Tax Amount $7,144
Lot Size 0.470 Acres
Acres 0.47
Property Description
This is a beautifully maintained Tenbush built home with several upgrades from vinyl flooring to tray ceilings. This home is equipped with an energy efficient gas stove and water heater that are fueled from an in-ground 500 gallon tank. This 3/2/ 2 split floor plan is perfect for entertaining. The stunning heated pool is complete with sun shelf, surrounded by brick pavers and is ready for a day of relaxing. Separate detached garage is 30'x60' and features its own separate air conditioned quarters including bonus room, bedroom and full bath. Ideal for use as a game room, gym, theater room, office, in-law suite and more. Tons of parking for cars, boats, toys or RV. Entire property is enclosed with vinyl fence for privacy complete with an 8 camera security system. Schedule your private tour today.
Location
State FL
County Sarasota
Community Port Charlotte Sub 12
Zoning RSF2
Rooms
Other Rooms Great Room, Inside Utility
Interior
Interior Features Ceiling Fans(s), Central Vaccum, Chair Rail, Eat-in Kitchen, High Ceilings, Master Bedroom Main Floor, Open Floorplan, Split Bedroom, Stone Counters, Tray Ceiling(s), Walk-In Closet(s), Window Treatments
Heating Central, Electric
Cooling Central Air
Flooring Vinyl
Fireplace false
Appliance Dishwasher, Dryer, Gas Water Heater, Microwave, Range, Refrigerator, Washer
Laundry Inside, Laundry Room
Exterior
Exterior Feature Lighting, Private Mailbox, Rain Gutters, Sliding Doors, Storage
Parking Features Bath In Garage, Boat, Driveway, Garage Door Opener, Garage Faces Side, Ground Level, Oversized, Parking Pad
Garage Spaces 2.0
Fence Fenced, Other, Vinyl
Pool Child Safety Fence, Gunite, Heated, In Ground, Lighting, Outside Bath Access, Screen Enclosure
Utilities Available Cable Available, Electricity Connected, Propane
View Pool
Roof Type Shingle
Porch Patio, Screened
Attached Garage true
Garage true
Private Pool Yes
Building
Lot Description Cleared, Corner Lot, City Limits, In County, Irregular Lot, Landscaped, Level, Oversized Lot, Paved
Entry Level One
Foundation Slab
Lot Size Range 1/4 to less than 1/2
Builder Name Tenbusch
Sewer Septic Tank
Water Well
Architectural Style Custom, Florida
Structure Type Block, Concrete
New Construction false
Construction Status Financing,Inspections
Schools
Elementary Schools Atwater Elementary
Middle Schools Woodland Middle School
High Schools North Port High
Others
Senior Community No
Ownership Fee Simple
Acceptable Financing Cash, Conventional, FHA, VA Loan
Listing Terms Cash, Conventional, FHA, VA Loan
Special Listing Condition None
Read Less Info
Want to know what your home might be worth? Contact us for a FREE valuation!

Our team is ready to help you sell your home for the highest possible price ASAP

© 2024 My Florida Regional MLS DBA Stellar MLS. All Rights Reserved.
Bought with MEDWAY REALTY

10011 Pines Boulevard Suite #103, Pembroke Pines, FL, 33024, USA






