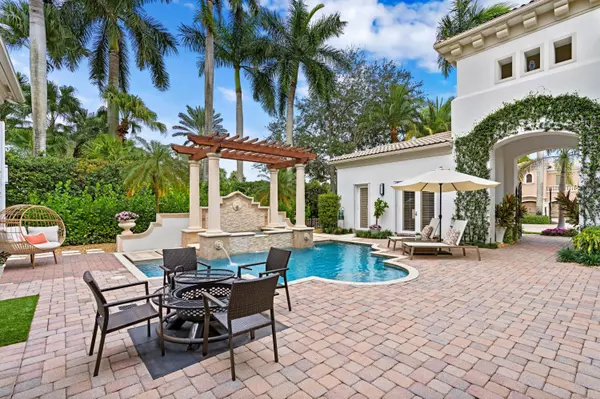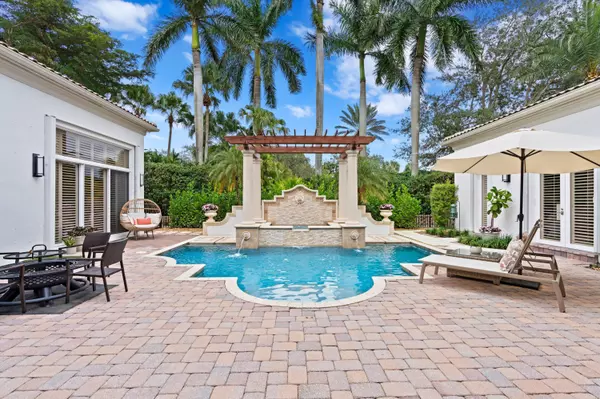Bought with Leibowitz Realty Group, Inc./PBG
$3,150,000
$3,299,000
4.5%For more information regarding the value of a property, please contact us for a free consultation.
5 Beds
5 Baths
5,248 SqFt
SOLD DATE : 06/13/2023
Key Details
Sold Price $3,150,000
Property Type Single Family Home
Sub Type Single Family Detached
Listing Status Sold
Purchase Type For Sale
Square Footage 5,248 sqft
Price per Sqft $600
Subdivision Mirasol
MLS Listing ID RX-10847238
Sold Date 06/13/23
Style Courtyard,Multi-Level
Bedrooms 5
Full Baths 5
Construction Status Resale
Membership Fee $175,000
HOA Fees $750/mo
HOA Y/N Yes
Year Built 2004
Annual Tax Amount $19,746
Tax Year 2021
Property Description
Gorgeous GOLF estate in Mirasol Country Club. Best location. Recently renovated to reflect a timeless aesthetic. Brand new roof being installed. Home features a designer kitchen with Wolf and Sub-Zero appliances, custom built-ins, Jerusalem flooring, a bar, a gas fireplace, elegant master bath and more. Walk through an enchanted, courtyard that harks to being in the Amalfi coast. Double doors lead into a centerpiece living room with bay windows offering serene garden, water and golf views. Downstairs, is a split level master and guest suite. Upstairs, a lovely living area and two, en-suite bedrooms. Guest house can be used as a gym, office, art studio or separate living quarters. Tons of architectural details throughout and the finest textiles, fixtures and wallpaper used in the decor.
Location
State FL
County Palm Beach
Community Mirasol
Area 5350
Zoning PCD
Rooms
Other Rooms Cabana Bath, Den/Office, Garage Apartment, Laundry-Inside, Loft, Maid/In-Law
Master Bath Mstr Bdrm - Ground, Separate Shower, Spa Tub & Shower
Interior
Interior Features Bar, Built-in Shelves, Closet Cabinets, Ctdrl/Vault Ceilings, Entry Lvl Lvng Area, Foyer, Kitchen Island, Laundry Tub, Pantry, Split Bedroom, Upstairs Living Area, Walk-in Closet, Wet Bar
Heating Central
Cooling Central
Flooring Carpet, Ceramic Tile, Marble, Wood Floor
Furnishings Furniture Negotiable,Unfurnished
Exterior
Exterior Feature Auto Sprinkler, Cabana, Covered Balcony, Fence, Open Balcony, Open Patio, Shutters
Parking Features 2+ Spaces
Garage Spaces 3.0
Pool Heated, Inground, Spa
Community Features Sold As-Is, Gated Community
Utilities Available Gas Natural, Public Sewer, Public Water
Amenities Available Basketball, Bike - Jog, Business Center, Cafe/Restaurant, Dog Park, Fitness Center, Game Room, Golf Course, Library, Park, Pickleball, Playground, Pool, Putting Green, Street Lights, Tennis
Waterfront Description Pond
View Golf, Pond
Roof Type Barrel
Present Use Sold As-Is
Exposure Southeast
Private Pool Yes
Building
Lot Description Corner Lot, Sidewalks
Story 2.00
Unit Features Corner
Foundation CBS, Frame, Stucco
Construction Status Resale
Schools
Elementary Schools Marsh Pointe Elementary
Middle Schools Watson B. Duncan Middle School
High Schools William T. Dwyer High School
Others
Pets Allowed Yes
HOA Fee Include Cable,Common Areas,Lawn Care,Pest Control,Reserve Funds,Security,Sewer,Trash Removal
Senior Community No Hopa
Restrictions Buyer Approval,Lease OK w/Restrict
Security Features Burglar Alarm,Gate - Manned,Security Patrol,TV Camera
Acceptable Financing Cash, Conventional
Horse Property No
Membership Fee Required Yes
Listing Terms Cash, Conventional
Financing Cash,Conventional
Pets Allowed No Aggressive Breeds
Read Less Info
Want to know what your home might be worth? Contact us for a FREE valuation!

Our team is ready to help you sell your home for the highest possible price ASAP

10011 Pines Boulevard Suite #103, Pembroke Pines, FL, 33024, USA






