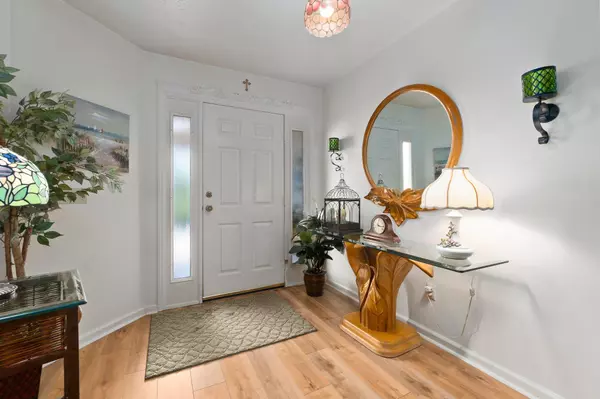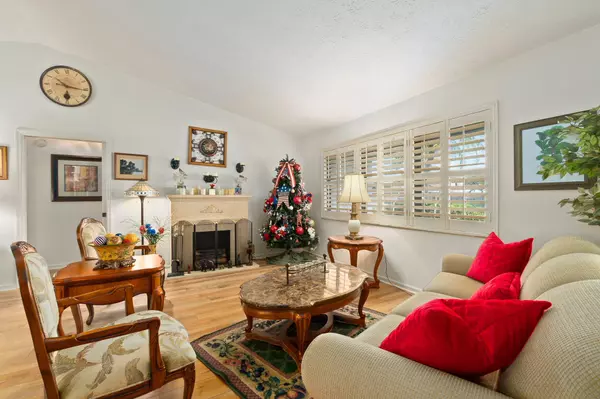Bought with Partnership Realty Inc.
$450,000
$450,000
For more information regarding the value of a property, please contact us for a free consultation.
4 Beds
3 Baths
2,140 SqFt
SOLD DATE : 06/02/2023
Key Details
Sold Price $450,000
Property Type Single Family Home
Sub Type Single Family Detached
Listing Status Sold
Purchase Type For Sale
Square Footage 2,140 sqft
Price per Sqft $210
Subdivision Port St Lucie Section 13
MLS Listing ID RX-10886379
Sold Date 06/02/23
Bedrooms 4
Full Baths 3
Construction Status Resale
HOA Y/N No
Year Built 1988
Annual Tax Amount $573
Tax Year 2022
Lot Size 10,000 Sqft
Property Description
Pool home, water view & a mother-in-law suite that can be used as a 2nd master or family room, no deed restrictions, no HOA!!! Spacious flowing floorplan with tons of natural light! Features include updated kitchen:stainless steel appliances, granite, subway tile backsplash, lazy susan & oversized pantry, New LVP flooring, Plantation Shutters, vaulted & tray ceilings. HWH 2019, A/C 2020. Pocket doors close off the split floor plan. MIL features: soft close cabinetry permitted in 2013, handicap bath, has its own HWH, CBS construction, impact glass. Cypress tongue & groove over front entry, patio/pool area. 7ft rebar reinforced pool. Electric avail for 220V RV hookup & well avail for irrigation. PVC fence.
Location
State FL
County St. Lucie
Area 7170
Zoning RS-2PS
Rooms
Other Rooms Attic, Den/Office, Family, Laundry-Inside, Storage
Master Bath Mstr Bdrm - Ground, Separate Shower
Interior
Interior Features Ctdrl/Vault Ceilings, Decorative Fireplace, Entry Lvl Lvng Area, Laundry Tub, Pantry, Pull Down Stairs, Split Bedroom
Heating Central, Electric
Cooling Central, Electric
Flooring Laminate, Tile, Vinyl Floor
Furnishings Furniture Negotiable
Exterior
Exterior Feature Covered Patio, Fence, Screened Patio, Shed
Parking Features Garage - Attached
Garage Spaces 2.0
Pool Concrete, Equipment Included, Freeform, Inground, Screened
Utilities Available Public Sewer, Public Water
Amenities Available None
Waterfront Description Canal Width 1 - 80
View Canal
Roof Type Comp Shingle
Handicap Access Other Bath Modification, Wheelchair Accessible, Wide Doorways
Exposure Northeast
Private Pool Yes
Building
Lot Description < 1/4 Acre
Story 1.00
Foundation CBS, Concrete, Frame
Construction Status Resale
Others
Pets Allowed Yes
Senior Community No Hopa
Restrictions None
Acceptable Financing Cash, Conventional, FHA, VA
Horse Property No
Membership Fee Required No
Listing Terms Cash, Conventional, FHA, VA
Financing Cash,Conventional,FHA,VA
Read Less Info
Want to know what your home might be worth? Contact us for a FREE valuation!

Our team is ready to help you sell your home for the highest possible price ASAP

10011 Pines Boulevard Suite #103, Pembroke Pines, FL, 33024, USA






