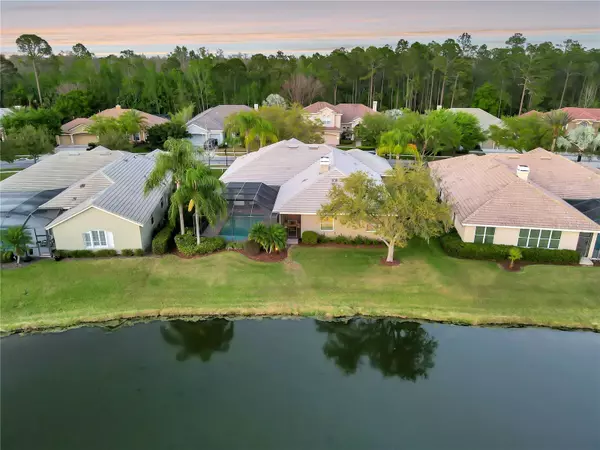$1,000,000
$1,025,000
2.4%For more information regarding the value of a property, please contact us for a free consultation.
4 Beds
4 Baths
3,124 SqFt
SOLD DATE : 05/31/2023
Key Details
Sold Price $1,000,000
Property Type Single Family Home
Sub Type Single Family Residence
Listing Status Sold
Purchase Type For Sale
Square Footage 3,124 sqft
Price per Sqft $320
Subdivision Tampa Palms Area 8 Prcl 23 P
MLS Listing ID T3433174
Sold Date 05/31/23
Bedrooms 4
Full Baths 3
Half Baths 1
Construction Status Other Contract Contingencies
HOA Fees $130/qua
HOA Y/N Yes
Originating Board Stellar MLS
Year Built 2002
Annual Tax Amount $8,429
Lot Size 10,890 Sqft
Acres 0.25
Lot Dimensions 91.21x120
Property Description
A home like no other... enjoy the very finest finishes in a highly sought after Tampa Palms location. Perfectly positioned on a stunning pond lot on a cul de sac in the signature Tampa Palms gated enclave of Lancaster, this beautifully designed, completely updated executive pool home exudes sophistication and polish. Featuring 4 Bedrooms plus an Office, 3.5 Baths, and a 3 Car Garage. From its lush tropical landscaping, to the pavered driveway, to its distinctive sparkling leaded glass double doors, this special home is loaded with upgrades and extras at every turn. Enter through the one of a kind front doors into a light and bright entryway with hardwood floors, soaring ceilings, crown molding, and an elegant living room with breathtaking pool and water views. Formal dining room with room for all your guests. On the left side of the home, the tastefully redesigned gourmet kitchen features a modern massive breakfast bar and expanded island with gorgeous rich leathered granite countertops, luxurious updated cabinetry with crown molding, high end backsplash, gas cooktop, double ovens, 2 wine chillers, pendant and recessed lighting, under cabinet lighting, and new sink. No work for you to do here, simply move in and enjoy...All bathrooms have been completely renovated with grace and style, with soffits removed, elegant granite countertops, new toilets, recessed lighting, and designer fixtures and mirrors. Split floorplan features two generously sized bedroom sharing a hall bath, and a third bedroom suite with its own full bath, suitable for guest quarters. All closets feature custom built ins. On the right side of the home, you'll find a spacious office and half bath perfect for working from home. The inviting oversized Master Suite features crown molding, sitting area, custom closet with built in, and stunning master bath with double sinks, gorgeous fixtures, garden tub, and walk in shower. Enjoy beautiful water views from nearly every room in the home! Outside, enjoy ample covered space for entertaining and outdoor living...with a sparkling pool and pavered deck, ready for enjoying the best of Florida living. Additional upgrades and improvements include landscape lighting, new AC (Dec 2021), new water heater (Dec 2022), new pool motor (Nov 2022), water softener, and renovated laundry room. Prime Tampa Palms location just minutes to VA, Moffitt, AdventHealth, USF, DTCC, restaurants, abundant shopping, I-75 and 275, a quick commute to downtown Tampa, airport, and all the attractions of the vibrant Tampa Bay area. Lancaster residents enjoy access to Club Tampa Palms, located just around the corner. Club Tampa Palms includes multiple pools, fitness center, clubhouse, playground, outdoor spa, sauna, and BBQ area.
Location
State FL
County Hillsborough
Community Tampa Palms Area 8 Prcl 23 P
Zoning PD-A
Rooms
Other Rooms Den/Library/Office
Interior
Interior Features Built-in Features, Ceiling Fans(s), Crown Molding, Eat-in Kitchen, High Ceilings, In Wall Pest System, Master Bedroom Main Floor, Open Floorplan, Solid Surface Counters, Solid Wood Cabinets, Stone Counters, Walk-In Closet(s)
Heating Central, Natural Gas
Cooling Central Air
Flooring Carpet, Ceramic Tile, Wood
Fireplaces Type Family Room, Gas
Fireplace true
Appliance Dishwasher, Disposal, Dryer, Gas Water Heater, Microwave, Range, Refrigerator, Washer, Water Softener
Laundry Inside, Laundry Room
Exterior
Exterior Feature French Doors, Irrigation System, Lighting, Outdoor Grill, Outdoor Kitchen, Rain Gutters, Sidewalk, Sliding Doors
Parking Features Driveway, Garage Door Opener, Off Street
Garage Spaces 3.0
Pool Gunite, In Ground, Salt Water, Screen Enclosure
Community Features Clubhouse, Deed Restrictions, Fitness Center, Gated, Playground, Pool, Sidewalks, Tennis Courts
Utilities Available BB/HS Internet Available, Cable Available, Cable Connected, Electricity Connected, Public, Sprinkler Meter, Street Lights, Water Connected
Waterfront Description Pond
View Y/N 1
Water Access 1
Water Access Desc Pond
View Water
Roof Type Tile
Porch Deck, Enclosed, Patio, Porch, Screened
Attached Garage true
Garage true
Private Pool Yes
Building
Lot Description City Limits, Sidewalk, Paved
Story 1
Entry Level One
Foundation Slab
Lot Size Range 1/4 to less than 1/2
Sewer Public Sewer
Water Public
Architectural Style Traditional
Structure Type Block, Stucco
New Construction false
Construction Status Other Contract Contingencies
Schools
Elementary Schools Chiles-Hb
Middle Schools Liberty-Hb
High Schools Freedom-Hb
Others
Pets Allowed Yes
HOA Fee Include Pool, Recreational Facilities
Senior Community No
Ownership Fee Simple
Monthly Total Fees $262
Acceptable Financing Conventional, FHA, USDA Loan, VA Loan
Membership Fee Required Required
Listing Terms Conventional, FHA, USDA Loan, VA Loan
Num of Pet 2
Special Listing Condition None
Read Less Info
Want to know what your home might be worth? Contact us for a FREE valuation!

Our team is ready to help you sell your home for the highest possible price ASAP

© 2024 My Florida Regional MLS DBA Stellar MLS. All Rights Reserved.
Bought with FUTURE HOME REALTY INC

10011 Pines Boulevard Suite #103, Pembroke Pines, FL, 33024, USA






