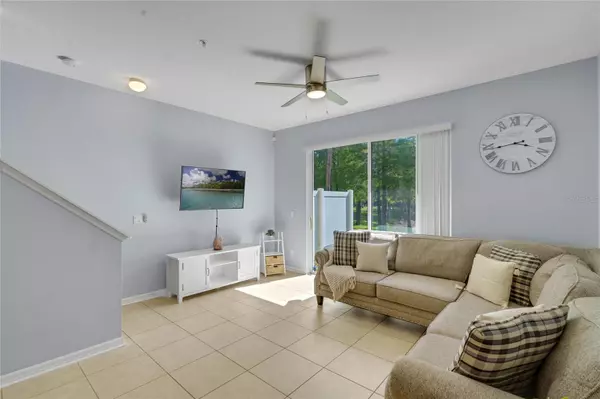$363,800
$358,800
1.4%For more information regarding the value of a property, please contact us for a free consultation.
3 Beds
3 Baths
1,512 SqFt
SOLD DATE : 05/31/2023
Key Details
Sold Price $363,800
Property Type Condo
Sub Type Condominium
Listing Status Sold
Purchase Type For Sale
Square Footage 1,512 sqft
Price per Sqft $240
Subdivision Oasis Cove Ii/Lakeside Village Ph
MLS Listing ID O6105222
Sold Date 05/31/23
Bedrooms 3
Full Baths 2
Half Baths 1
Condo Fees $465
Construction Status No Contingency
HOA Y/N No
Originating Board Stellar MLS
Year Built 2013
Annual Tax Amount $2,675
Lot Size 871 Sqft
Acres 0.02
Property Description
**MULTIPLE OFFERS RECEIVED, SELLERS ASKING FOR HIGHEST & BEST BY 5-7-23 AT 5:00 PM** Have you been searching for a WATER VIEW property in GATED, WINDERMERE? Look no further! This condo/townhome is freshly updated with brand NEW CARPET upstairs, stainless steel appliances & modern fixtures downstairs. NEW appliances include dishwasher, microwave, washer & dryer. Enjoy cooking/entertaining guests with the breathtaking views of the sparkling pond/walking trail. HOA includes Internet, Cable, Water, Sewer, Roof/Exterior Building Maintenance, Gate Access and Grounds Maintenance. Community amenities feature a resort style pool, fitness center, playground and a walking trail wrapped around the pristine community pond. Oasis Cove is minutes away from Disney theme parks/Disney Springs. Close proximity to Hamlin area, Winter Garden Village, Tibet-Butler Nature Preserve, Downtown Windermere, Sand Lake’s Restaurant Row, and conveniently located near 535, 429, FL Turnpike, Universal Studios & SeaWorld. Buyer to verify measurements, taxes, HOA, schools and any MLS information. Call today and make this rare gem your own home!
Location
State FL
County Orange
Community Oasis Cove Ii/Lakeside Village Ph
Zoning R-3
Interior
Interior Features Ceiling Fans(s), Living Room/Dining Room Combo, Master Bedroom Upstairs, Open Floorplan, Solid Wood Cabinets, Stone Counters, Thermostat
Heating Electric
Cooling Central Air
Flooring Carpet, Ceramic Tile
Fireplace false
Appliance Built-In Oven, Dishwasher, Disposal, Dryer, Electric Water Heater, Microwave, Range, Refrigerator, Washer
Exterior
Exterior Feature Rain Gutters, Sidewalk, Sliding Doors, Sprinkler Metered
Garage Spaces 1.0
Pool In Ground
Community Features Clubhouse, Fitness Center, Gated, Handicap Modified, Playground, Pool, Sidewalks, Waterfront
Utilities Available Cable Connected, Electricity Connected, Natural Gas Connected, Public, Sewer Connected, Sprinkler Meter, Street Lights, Water Connected
View Y/N 1
View Trees/Woods, Water
Roof Type Tile
Attached Garage true
Garage true
Private Pool No
Building
Lot Description Sidewalk, Paved
Story 2
Entry Level Two
Foundation Slab
Sewer Public Sewer
Water Public
Structure Type Block, Concrete, Stucco, Wood Siding
New Construction false
Construction Status No Contingency
Others
Pets Allowed Yes
HOA Fee Include Cable TV, Pool, Insurance, Internet, Maintenance Structure, Maintenance Grounds, Management, Pest Control, Pool, Sewer, Trash, Water
Senior Community No
Ownership Fee Simple
Monthly Total Fees $465
Acceptable Financing Cash, Conventional, FHA, VA Loan
Membership Fee Required Required
Listing Terms Cash, Conventional, FHA, VA Loan
Special Listing Condition None
Read Less Info
Want to know what your home might be worth? Contact us for a FREE valuation!

Our team is ready to help you sell your home for the highest possible price ASAP

© 2024 My Florida Regional MLS DBA Stellar MLS. All Rights Reserved.
Bought with KELLER WILLIAMS CLASSIC

10011 Pines Boulevard Suite #103, Pembroke Pines, FL, 33024, USA






