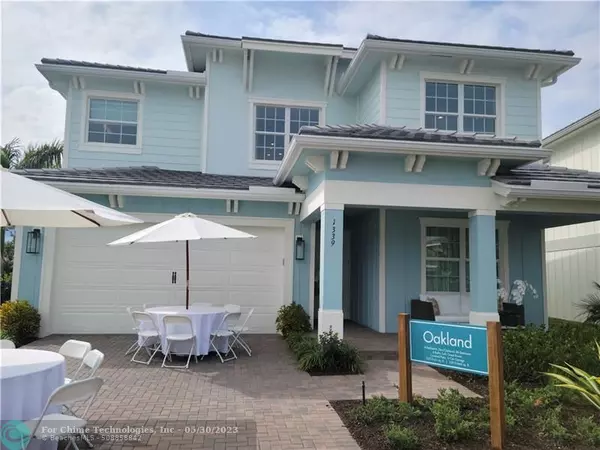$783,990
$782,900
0.1%For more information regarding the value of a property, please contact us for a free consultation.
4 Beds
4 Baths
3,013 SqFt
SOLD DATE : 05/25/2023
Key Details
Sold Price $783,990
Property Type Single Family Home
Sub Type Single
Listing Status Sold
Purchase Type For Sale
Square Footage 3,013 sqft
Price per Sqft $260
Subdivision Arden
MLS Listing ID F10364710
Sold Date 05/25/23
Style No Pool/No Water
Bedrooms 4
Full Baths 4
Construction Status Under Construction
HOA Fees $282/qua
HOA Y/N Yes
Year Built 2023
Tax Year 2022
Property Description
Brand new construction in GL Homes' at Arden. This Oakland Farmhouse floor plan features 4 bedrooms plus a Den or optional 5th bedroom. Gourmet kitchen, 42" white cabinets, stainless steel GE appliances, a chimney hood & quartz countertop! This 1200-acre community has a spacious Clubhouse w/outdoor patio, a resort-style pools. Unique farm living Arden Lifestyle with a manned gate house. 20 miles of trails & lakes, fitness center, tennis courts, boat launch ramp, Soccer field, Basketball & Volleyball Court & Resort Style Pool & Clubhouse. Wellington A Rated schools. Home is currently under construction with estimated delivery date of April/May 2023. These photos are of the Oakland model home.
Location
State FL
County Palm Beach County
Community Arden
Area Palm Beach 5540Ab; 5560Ab; 5590B
Rooms
Bedroom Description At Least 1 Bedroom Ground Level,Master Bedroom Upstairs
Other Rooms Den/Library/Office, Family Room, Loft, Utility Room/Laundry
Dining Room Breakfast Area, Family/Dining Combination, Snack Bar/Counter
Interior
Interior Features First Floor Entry, Kitchen Island, Foyer Entry, Pantry, 3 Bedroom Split, Volume Ceilings, Walk-In Closets
Heating Central Heat
Cooling Central Cooling
Flooring Carpeted Floors, Tile Floors
Equipment Automatic Garage Door Opener, Dishwasher, Disposal, Dryer, Gas Range, Gas Water Heater, Icemaker, Microwave, Natural Gas, Refrigerator, Self Cleaning Oven, Smoke Detector, Wall Oven, Washer
Furnishings Unfurnished
Exterior
Exterior Feature High Impact Doors, Open Porch, Patio
Parking Features Attached
Garage Spaces 2.0
Community Features Gated Community
Water Access N
View Garden View
Roof Type Flat Tile Roof
Private Pool No
Building
Lot Description Less Than 1/4 Acre Lot, Interior Lot
Foundation Concrete Block Construction, New Construction, Stucco Exterior Construction, Under Construction
Sewer Municipal Sewer
Water Municipal Water
Construction Status Under Construction
Others
Pets Allowed Yes
HOA Fee Include 847
Senior Community No HOPA
Restrictions Other Restrictions
Acceptable Financing Cash, Conventional
Membership Fee Required No
Listing Terms Cash, Conventional
Num of Pet 3
Special Listing Condition Home Warranty
Pets Allowed Number Limit
Read Less Info
Want to know what your home might be worth? Contact us for a FREE valuation!

Our team is ready to help you sell your home for the highest possible price ASAP

Bought with The Sheehan Agency

10011 Pines Boulevard Suite #103, Pembroke Pines, FL, 33024, USA






