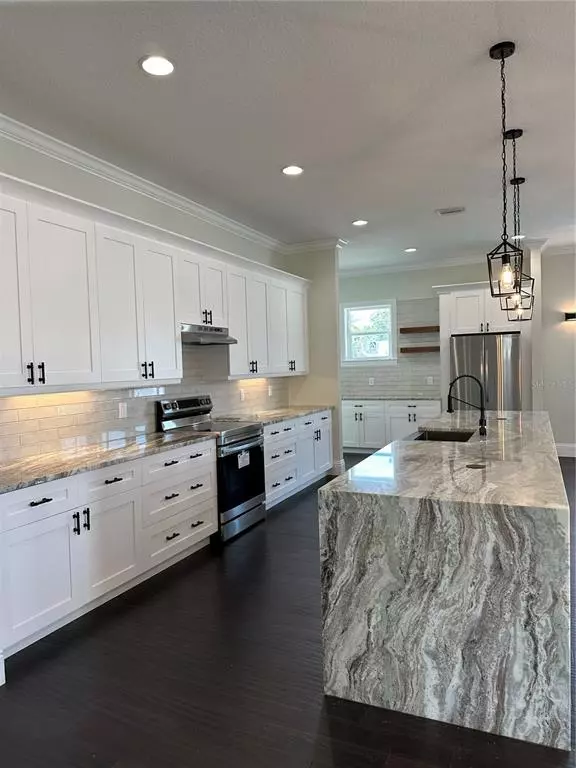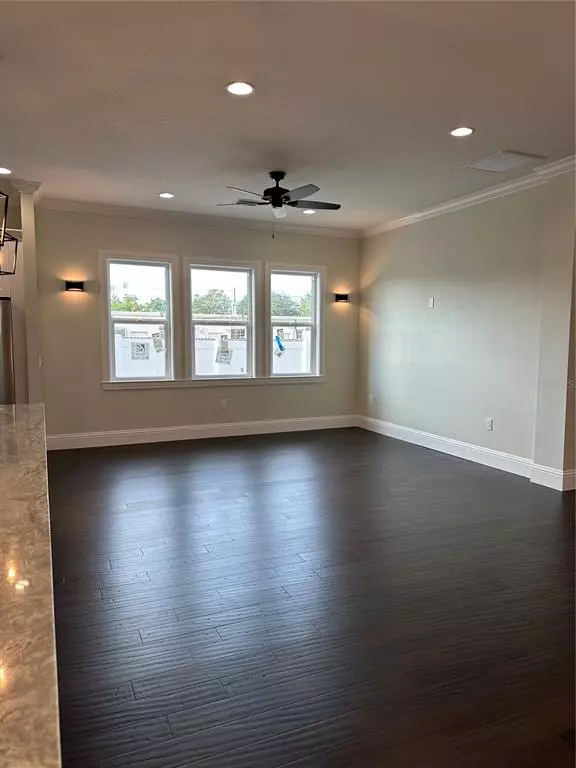$820,000
$849,000
3.4%For more information regarding the value of a property, please contact us for a free consultation.
4 Beds
3 Baths
2,781 SqFt
SOLD DATE : 05/26/2023
Key Details
Sold Price $820,000
Property Type Single Family Home
Sub Type Single Family Residence
Listing Status Sold
Purchase Type For Sale
Square Footage 2,781 sqft
Price per Sqft $294
Subdivision Washington Heights
MLS Listing ID T3409919
Sold Date 05/26/23
Bedrooms 4
Full Baths 2
Half Baths 1
Construction Status Appraisal,Inspections
HOA Y/N No
Originating Board Stellar MLS
Year Built 2023
Annual Tax Amount $4,263
Lot Size 6,098 Sqft
Acres 0.14
Lot Dimensions 50x125
Property Description
This is a perfect opportunity to live in a brand new modern craftsman home. Construction completed in January 2023. No expense has been spared with this new construction which boasts 2-story block wall construction, impact-resistant windows & doors, 10' ceilings, 8' doors, inside storage, wired for an EV charge port, security system, and more. Dark bamboo and tile floors throughout. This 4 bedroom, 2.5 bath home has two covered porches, a kitchen pantry, upstairs laundry, upstairs loft, and 2781 heated square feet. The 4th bedroom is downstairs and could serve as an office, den, or living room. The kitchen features tall 42" shaker cabinets, granite countertops with a waterfall island, a stainless farmhouse sink, and brand-new stainless steel appliances. Located within minutes of Downtown St. Pete, Crescent Lake, and the beaches. Come see today!
Location
State FL
County Pinellas
Community Washington Heights
Direction N
Rooms
Other Rooms Attic, Great Room, Inside Utility, Loft, Storage Rooms
Interior
Interior Features Ceiling Fans(s), Crown Molding, Kitchen/Family Room Combo, Master Bedroom Upstairs, Stone Counters, Thermostat, Walk-In Closet(s)
Heating Electric
Cooling Central Air
Flooring Bamboo, Tile
Fireplace false
Appliance Dishwasher, Disposal, Electric Water Heater, Exhaust Fan, Microwave, Range, Range Hood, Refrigerator
Laundry Laundry Room, Upper Level
Exterior
Exterior Feature Irrigation System, Rain Gutters, Sidewalk
Parking Features Alley Access
Garage Spaces 2.0
Fence Fenced
Utilities Available BB/HS Internet Available, Cable Available, Electricity Connected, Natural Gas Available, Sewer Connected, Water Connected
Roof Type Shingle
Porch Covered, Front Porch, Rear Porch
Attached Garage true
Garage true
Private Pool No
Building
Entry Level Two
Foundation Slab
Lot Size Range 0 to less than 1/4
Builder Name Spartan Construction Services Inc
Sewer Public Sewer
Water Public
Structure Type Block
New Construction true
Construction Status Appraisal,Inspections
Others
Senior Community No
Ownership Fee Simple
Special Listing Condition None
Read Less Info
Want to know what your home might be worth? Contact us for a FREE valuation!

Our team is ready to help you sell your home for the highest possible price ASAP

© 2025 My Florida Regional MLS DBA Stellar MLS. All Rights Reserved.
Bought with STELLAR NON-MEMBER OFFICE
10011 Pines Boulevard Suite #103, Pembroke Pines, FL, 33024, USA






