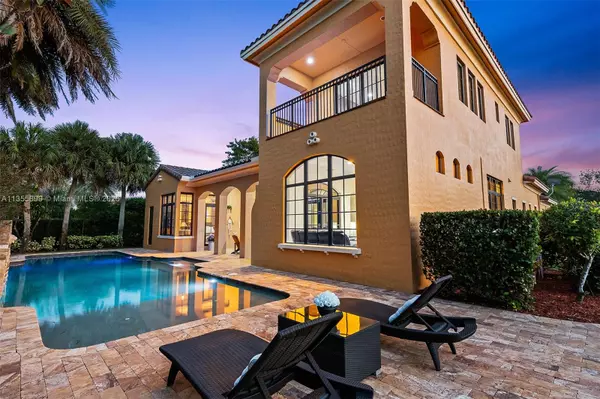$1,653,800
$1,699,999
2.7%For more information regarding the value of a property, please contact us for a free consultation.
6 Beds
5 Baths
3,883 SqFt
SOLD DATE : 05/23/2023
Key Details
Sold Price $1,653,800
Property Type Single Family Home
Sub Type Single Family Residence
Listing Status Sold
Purchase Type For Sale
Square Footage 3,883 sqft
Price per Sqft $425
Subdivision Parkland Golf & Country
MLS Listing ID A11355899
Sold Date 05/23/23
Style Detached,Mediterranean,Two Story
Bedrooms 6
Full Baths 4
Half Baths 1
Construction Status Effective Year Built
HOA Fees $986/mo
HOA Y/N Yes
Year Built 2006
Annual Tax Amount $11,234
Tax Year 2022
Contingent Backup Contract/Call LA
Lot Size 0.352 Acres
Property Description
4361 Adjusted SQFT. Best Priced Home in PGCC Gables Estates! Beautiful 2-Story Biltmore Extended Model 6 Full Bedrooms + Playroom/Den, 4.5 Baths. Stunning Pool Home On 0.38 acres, On Cul-De-Sac Street, 3 Garage Spaces, Electric Car Charging Port, Impact Windows & Doors, Tile Roofing, High Ceilings, Oversized Fenced-In Lot. Perfect For A Family, Enjoy Gorgeous Sunsets And Pool Days, Right In Your Backyard! Spacious Primary Bedroom w/Sitting Area, Walk-In Closets, Separate Jetted Tub & Shower, Marble Floors & Counters In All Baths, Large Kitchen w/Granite Counters, Stainless Steel Appliances, Double Ovens, Huge Island, Family Room, Resort-Style Amenities, Stunning Pool & Garden View, A Rated Schools, Golf Community, Child Care Offered, Will Go Quick! Schedule Showings On Showing Time.
Location
State FL
County Broward County
Community Parkland Golf & Country
Area 3614
Interior
Interior Features Breakfast Bar, Bedroom on Main Level, Dining Area, Separate/Formal Dining Room, First Floor Entry, Kitchen Island, Kitchen/Dining Combo
Heating Electric
Cooling Electric
Flooring Marble, Wood
Furnishings Unfurnished
Window Features Impact Glass
Appliance Built-In Oven, Dryer, Electric Water Heater, Ice Maker, Washer
Exterior
Exterior Feature Deck, Fence, Porch
Parking Features Attached
Garage Spaces 3.0
Pool In Ground, Pool, Community
Community Features Clubhouse, Other, Pool, Tennis Court(s)
View Garden, Pool
Roof Type Flat,Tile
Porch Deck, Open, Porch
Garage Yes
Building
Lot Description Cul-De-Sac, 1/4 to 1/2 Acre Lot
Faces Southeast
Story 2
Sewer Public Sewer
Water Public
Architectural Style Detached, Mediterranean, Two Story
Level or Stories Two
Structure Type Block
Construction Status Effective Year Built
Schools
Elementary Schools Park Trails
Middle Schools Westglades
High Schools Stoneman;Dougls
Others
Pets Allowed No Pet Restrictions, Yes
Senior Community No
Tax ID 474133032600
Security Features Smoke Detector(s)
Acceptable Financing Cash, Conventional
Listing Terms Cash, Conventional
Financing Conventional
Pets Allowed No Pet Restrictions, Yes
Read Less Info
Want to know what your home might be worth? Contact us for a FREE valuation!

Our team is ready to help you sell your home for the highest possible price ASAP
Bought with Berkshire Hathaway HomeServices Florida Realty

10011 Pines Boulevard Suite #103, Pembroke Pines, FL, 33024, USA






