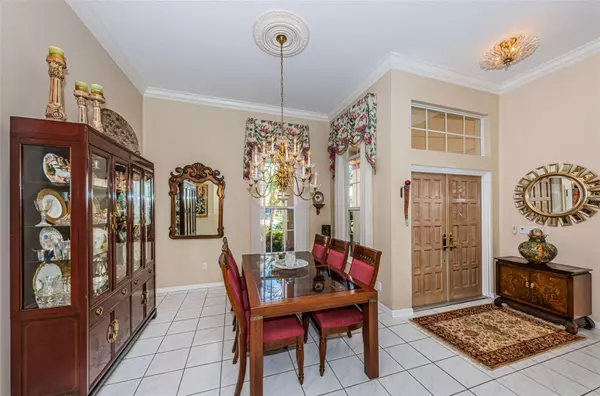$969,000
$969,000
For more information regarding the value of a property, please contact us for a free consultation.
5 Beds
5 Baths
3,860 SqFt
SOLD DATE : 05/23/2023
Key Details
Sold Price $969,000
Property Type Single Family Home
Sub Type Single Family Residence
Listing Status Sold
Purchase Type For Sale
Square Footage 3,860 sqft
Price per Sqft $251
Subdivision Aberdeen Unit One
MLS Listing ID U8197143
Sold Date 05/23/23
Bedrooms 5
Full Baths 4
Half Baths 1
Construction Status Financing,Inspections
HOA Fees $216/qua
HOA Y/N Yes
Originating Board Stellar MLS
Year Built 1990
Annual Tax Amount $11,685
Lot Size 0.490 Acres
Acres 0.49
Lot Dimensions 100x212
Property Description
Welcome to a FABULOUS FAMILY HOME in the gated enclave of Aberdeen at Eastlake Woodlands! This meticulously maintained 5 bedroom, 4.5 bathroom residence, on a .49 acre property, includes a HOME OFFICE “PLUS” a BONUS ROOM, 3 car garage and a large fenced yard! Mature landscaping and an attractive terracotta barrel tile roof create an inviting curb appeal! Double door entry opens to the living/dining area with 11’4” ceiling and crown molding! The desirable 3-way split plan (1-2-2) provides privacy for all! An extra spacious primary bedroom suite with ensuite bath includes two custom fitted closets, travertine tile, a double sink vanity, walk-in shower, soaking tub and private commode/bidet. The kitchen features white cabinetry, granite counters, KitchenAid appliances, a center island with storage and a wonderful walk-in closet pantry! The breakfast table overlooks the pool & lanai…a great place to enjoy casual meals! There’s a family room with a built-in entertainment center & a wood burning fireplace with a custom granite mantle and hearth that’s adjacent to the kitchen! The bedroom wing at the back of the home has 2 more bedrooms, two baths, plus an all-purpose BONUS ROOM, that would be a perfect IN-LAW SUITE (or playroom or exercise room)! There’s a two bedroom, 1 bath wing located off the hallway from the kitchen/family room, and a large laundry room that leads to the garage! The screened lanai (complete with a doggie door to the back yard) includes a private pool and outdoor grill/cooking center! Expansive, private yard is totally fenced! Eastlake Woodlands is a 2,200 acre, 24/7 guard gated community, with natural Florida landscaping. If you enjoy a Country Club lifestyle, there are memberships available to join (social, tennis, pickleball, golf (two 18-hole championship courses), swimming pools, dining facilities and planned activities for all ages! Top rated schools, including East Lake High, Carwise Middle and Forest Lakes Elementary! Convenient shopping is five minutes away (including Publix, Target and several restaurants nearby! Easy access to Tampa International Airport and within 20 minutes to the Gulf Beaches!
Location
State FL
County Pinellas
Community Aberdeen Unit One
Zoning RPD-2.5_1.
Rooms
Other Rooms Bonus Room, Breakfast Room Separate, Den/Library/Office, Family Room, Formal Dining Room Separate, Formal Living Room Separate, Inside Utility, Interior In-Law Suite
Interior
Interior Features Built-in Features, Ceiling Fans(s), Crown Molding, Eat-in Kitchen, High Ceilings, Master Bedroom Main Floor, Open Floorplan, Split Bedroom, Stone Counters, Walk-In Closet(s), Window Treatments
Heating Central, Electric, Reverse Cycle
Cooling Central Air, Zoned
Flooring Carpet, Ceramic Tile, Tile, Wood
Fireplaces Type Family Room, Wood Burning
Furnishings Unfurnished
Fireplace true
Appliance Bar Fridge, Built-In Oven, Convection Oven, Dishwasher, Disposal, Dryer, Electric Water Heater, Exhaust Fan, Ice Maker, Microwave, Range, Refrigerator, Washer, Water Softener
Laundry Inside, Laundry Room
Exterior
Exterior Feature Irrigation System, Outdoor Grill, Outdoor Kitchen, Rain Gutters, Sidewalk, Sliding Doors
Parking Features Driveway, Garage Door Opener, Oversized
Garage Spaces 3.0
Fence Fenced, Masonry, Wood
Pool Gunite, In Ground, Screen Enclosure
Community Features Deed Restrictions, Gated, Golf Carts OK, Golf, Irrigation-Reclaimed Water, Sidewalks
Utilities Available BB/HS Internet Available, Cable Available, Electricity Connected, Fire Hydrant, Propane, Public, Sewer Connected, Sprinkler Recycled, Street Lights, Underground Utilities, Water Connected
Amenities Available Gated, Security, Vehicle Restrictions
View Trees/Woods
Roof Type Tile
Porch Covered, Patio, Rear Porch, Screened
Attached Garage true
Garage true
Private Pool Yes
Building
Lot Description In County, Landscaped, Near Golf Course, Sidewalk, Paved, Unincorporated
Story 1
Entry Level One
Foundation Slab
Lot Size Range 1/4 to less than 1/2
Builder Name Mark Maconi
Sewer Public Sewer
Water Public
Architectural Style Custom, Traditional
Structure Type Block, Stucco
New Construction false
Construction Status Financing,Inspections
Schools
Elementary Schools Forest Lakes Elementary-Pn
Middle Schools Carwise Middle-Pn
High Schools East Lake High-Pn
Others
Pets Allowed Yes
HOA Fee Include Guard - 24 Hour, Management, Private Road, Security
Senior Community No
Pet Size Extra Large (101+ Lbs.)
Ownership Fee Simple
Monthly Total Fees $216
Acceptable Financing Cash, Conventional, VA Loan
Membership Fee Required Required
Listing Terms Cash, Conventional, VA Loan
Num of Pet 3
Special Listing Condition None
Read Less Info
Want to know what your home might be worth? Contact us for a FREE valuation!

Our team is ready to help you sell your home for the highest possible price ASAP

© 2024 My Florida Regional MLS DBA Stellar MLS. All Rights Reserved.
Bought with PARTNER AGENT REALTY INC

10011 Pines Boulevard Suite #103, Pembroke Pines, FL, 33024, USA






