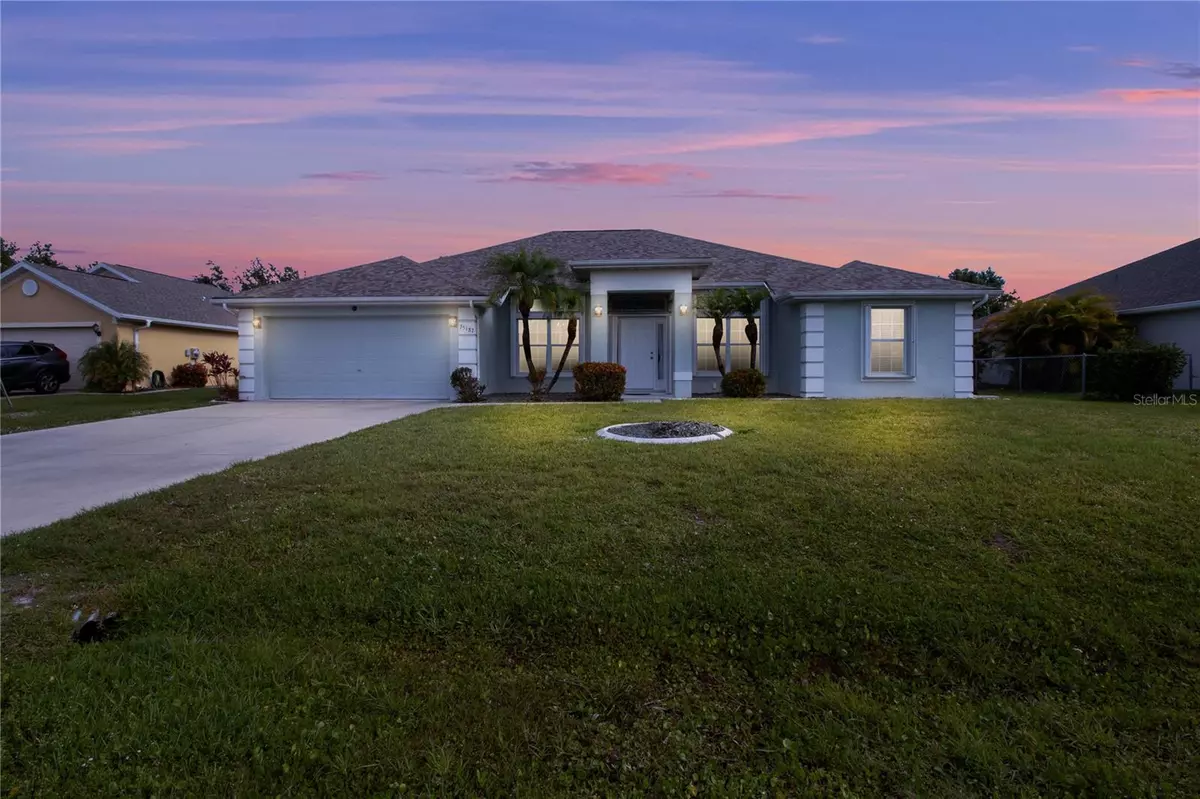$489,000
$489,000
For more information regarding the value of a property, please contact us for a free consultation.
4 Beds
2 Baths
2,145 SqFt
SOLD DATE : 05/23/2023
Key Details
Sold Price $489,000
Property Type Single Family Home
Sub Type Single Family Residence
Listing Status Sold
Purchase Type For Sale
Square Footage 2,145 sqft
Price per Sqft $227
Subdivision Punta Gorda Isles Sec 20
MLS Listing ID C7474536
Sold Date 05/23/23
Bedrooms 4
Full Baths 2
Construction Status Financing,Inspections
HOA Fees $10/ann
HOA Y/N Yes
Originating Board Stellar MLS
Year Built 2006
Annual Tax Amount $4,991
Lot Size 9,583 Sqft
Acres 0.22
Property Description
This home is in Deep Creek, one of the top rated neighborhoods in Charlotte County. Deep Creek has easy access to I 75 and is 10 minutes from downtown Punta Gorda. Everything you need is close by! Deep Creek features greenbelts thoughout the community. This home is located on a greenbelt and is very priviate due to the foliage that surrounds the pool and backyard. There is lots of space to spread out! A bonus room on the front of the house is currently used as a private office. Across the foyer is a lovely formal dining area which flows into the large kitchen with upgraded appliances and lots of counter space and cabinetry. The great room is the gathering spot in the house. The three bedrooms all open to the great room. The fourth bedroom is currently used as a reading room and has a private entrance to the lanai and pool. It's a wonderful quiet space on the back of the house. The primary en suite is split from the other bedrooms. It also has a private entrance to the pool and two walk in closets. Double sinks, soaking tub and separate walk in shower are features of the bathroom. You will want to spend lots of time outside, in the pool, by the grill or lounging in the shade of the lanai. Swim all year! The pool is heated! This one is move in ready and waiting!!
Location
State FL
County Charlotte
Community Punta Gorda Isles Sec 20
Zoning RSF3.5
Interior
Interior Features Ceiling Fans(s), Eat-in Kitchen, High Ceilings, Open Floorplan, Solid Surface Counters, Solid Wood Cabinets, Split Bedroom, Walk-In Closet(s), Window Treatments
Heating Central, Electric
Cooling Central Air
Flooring Carpet, Ceramic Tile, Tile
Fireplace false
Appliance Dishwasher, Dryer, Electric Water Heater, Microwave, Range, Range Hood, Refrigerator, Washer
Laundry Inside
Exterior
Exterior Feature French Doors, Hurricane Shutters
Garage Spaces 2.0
Pool Gunite, In Ground
Community Features Deed Restrictions
Utilities Available Cable Connected, Electricity Connected, Public
View Park/Greenbelt, Pool
Roof Type Shingle
Attached Garage true
Garage true
Private Pool Yes
Building
Lot Description Greenbelt, Landscaped, Private, Street Dead-End
Story 1
Entry Level One
Foundation Slab
Lot Size Range 0 to less than 1/4
Sewer Public Sewer
Water Public
Structure Type Block, Stucco
New Construction false
Construction Status Financing,Inspections
Others
Pets Allowed Yes
Senior Community No
Ownership Fee Simple
Monthly Total Fees $10
Acceptable Financing Cash, Conventional, FHA, VA Loan
Membership Fee Required Required
Listing Terms Cash, Conventional, FHA, VA Loan
Special Listing Condition None
Read Less Info
Want to know what your home might be worth? Contact us for a FREE valuation!

Our team is ready to help you sell your home for the highest possible price ASAP

© 2024 My Florida Regional MLS DBA Stellar MLS. All Rights Reserved.
Bought with RE/MAX PALM REALTY

10011 Pines Boulevard Suite #103, Pembroke Pines, FL, 33024, USA





